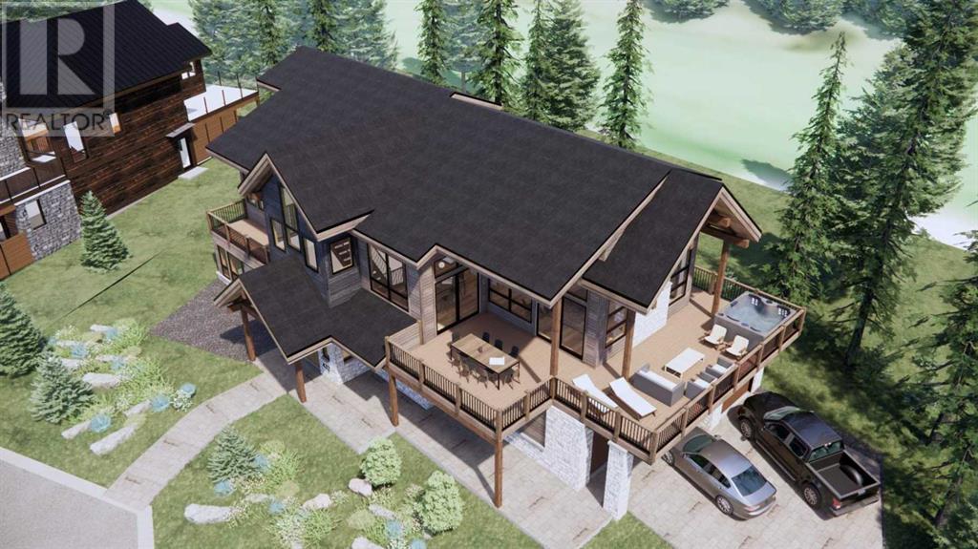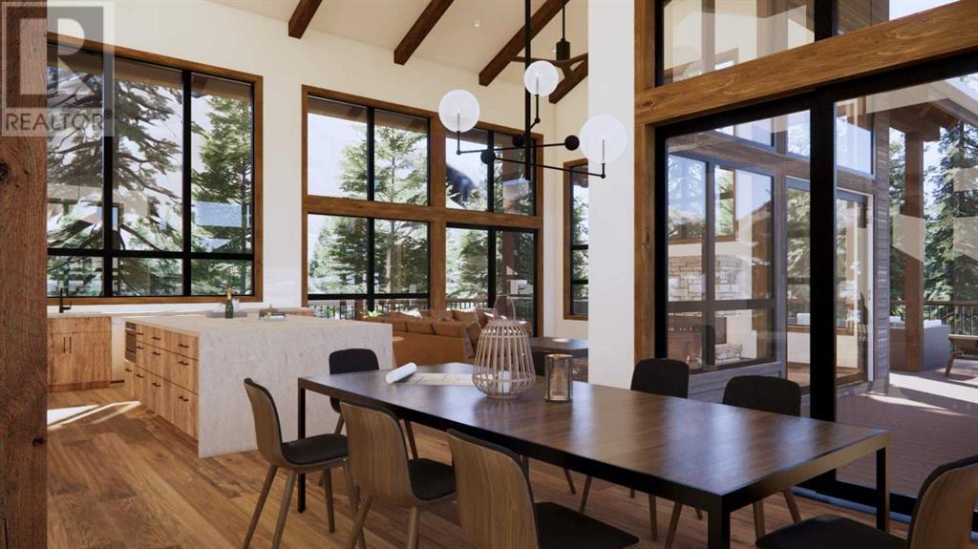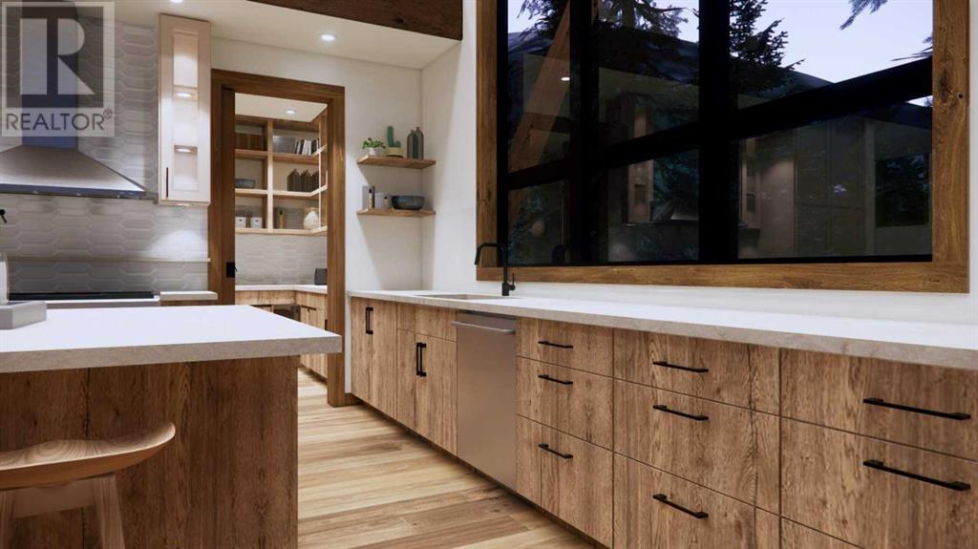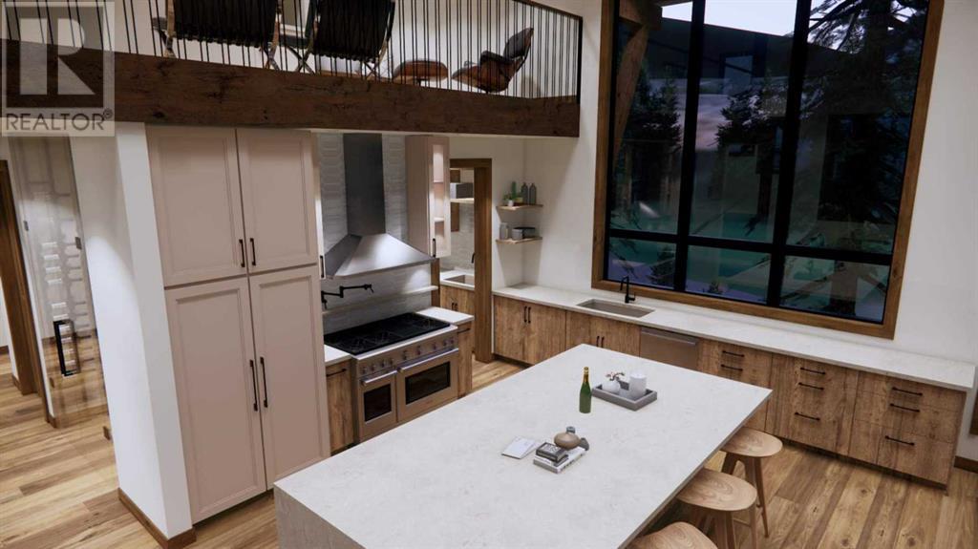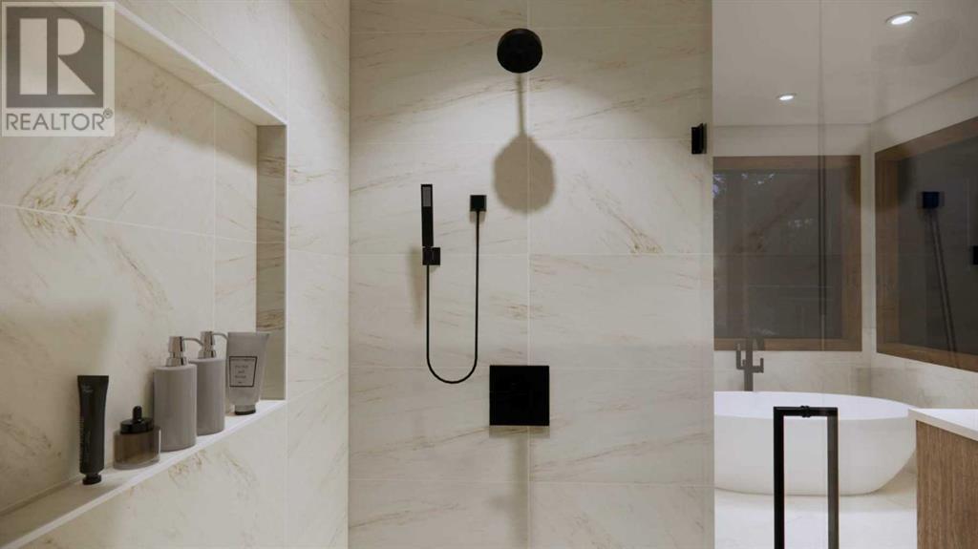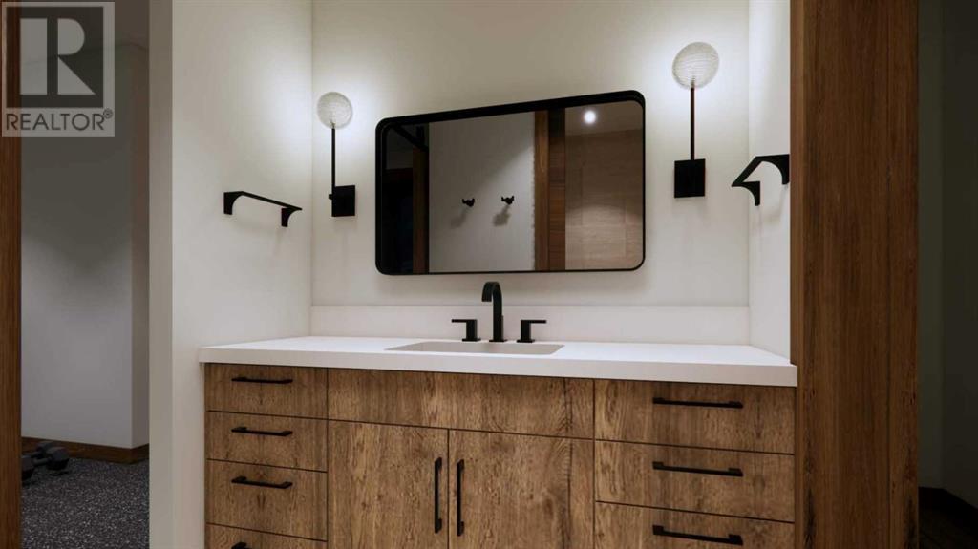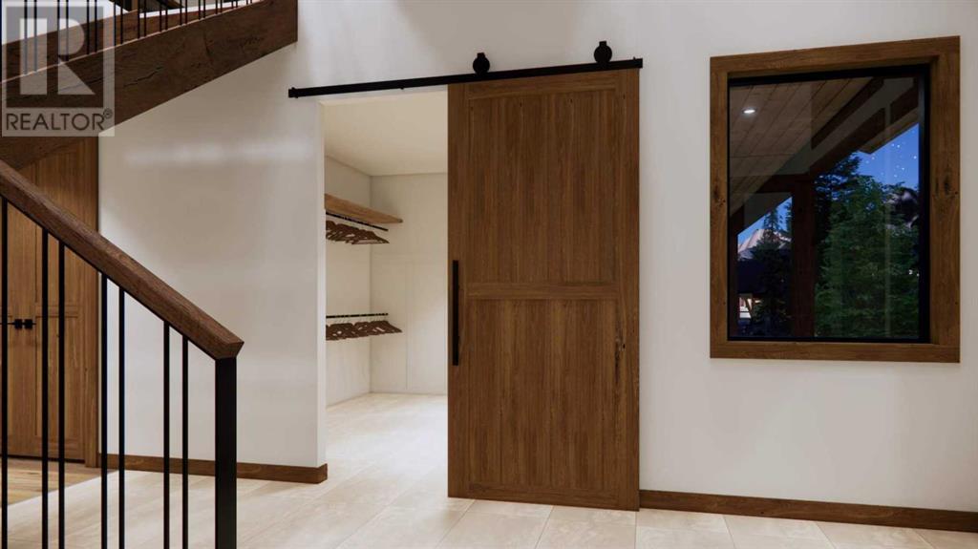5 Bedroom
4 Bathroom
4,342 ft2
Fireplace
None, See Remarks
Forced Air, In Floor Heating
$5,433,750
Step into luxurious living with this exceptional estate home, perfectly positioned on the renowned Silvertip Golf Course. Spanning nearly 4400sf, this exquisite residence features 5 spacious bedrooms and countless premium amenities designed to elevate your lifestyle. The home welcomes you with a grand foyer that seamlessly flows into the mudroom where you'll find built-ins, bench seating, and custom cabinetry while the triple car garage offers plenty of space for vehicles and gear. On this first floor, you’ll find a well-appointed home gym with glass enclosure and two of the five bedrooms offering comfort and versatility. The large rec room, complete with a wet bar and second gas fireplace is perfect for entertaining or unwinding after a day on the course. An elevator provides convenient access to all three floors, ensuring every level can be easily navigated. The heart of this home is undoubtedly the kitchen. Adorned with massive vaulted ceilings and nearly 360-degree windows capturing stunning views of Canmore’s most famous mountain ranges. Equipped with a built-in fridge, a generous butler’s pantry, large quartz island, 6 burner gas fireplace, and opulent wine cellar. Centered around a show-stopping stone-facing gas fireplace, the living room opens to a generous wrap around deck with unparalleled views and all day sun. Past the dining room and down the hall, you'll find the primary suite including an 11x17 walk-in closet and dreamy ensuite with double vanities and water closet, and a private balcony. Heading upstairs, you're greeted by an open air loft, 2 additional bedrooms and a Jack and Jill bathroom, providing both privacy and comfort for family members or guests. Blending luxury, comfort, and nature in a pristine golf course setting, experience the pinnacle of mountain living in this premier home built by one of Canmore's most notable builders, Distinctive Homes. *all interior selections can be chosen and customized by the buyers* (id:52784)
Property Details
|
MLS® Number
|
A2151946 |
|
Property Type
|
Single Family |
|
Neigbourhood
|
Benchlands |
|
Community Name
|
Silvertip |
|
Amenities Near By
|
Park, Playground |
|
Features
|
No Neighbours Behind, Closet Organizers, Gas Bbq Hookup |
|
Parking Space Total
|
6 |
|
Plan
|
0411061 |
|
Structure
|
Deck |
|
View Type
|
View |
Building
|
Bathroom Total
|
4 |
|
Bedrooms Above Ground
|
3 |
|
Bedrooms Below Ground
|
2 |
|
Bedrooms Total
|
5 |
|
Age
|
New Building |
|
Appliances
|
Refrigerator, Range - Gas, Dishwasher, Microwave, Freezer, Garburator, Hood Fan, Washer & Dryer |
|
Basement Type
|
None |
|
Construction Material
|
Wood Frame |
|
Construction Style Attachment
|
Detached |
|
Cooling Type
|
None, See Remarks |
|
Fireplace Present
|
Yes |
|
Fireplace Total
|
2 |
|
Flooring Type
|
Hardwood, Tile |
|
Foundation Type
|
Poured Concrete |
|
Half Bath Total
|
1 |
|
Heating Fuel
|
Natural Gas |
|
Heating Type
|
Forced Air, In Floor Heating |
|
Stories Total
|
3 |
|
Size Interior
|
4,342 Ft2 |
|
Total Finished Area
|
4342 Sqft |
|
Type
|
House |
Parking
|
Attached Garage
|
2 |
|
Attached Garage
|
1 |
Land
|
Acreage
|
No |
|
Fence Type
|
Not Fenced |
|
Land Amenities
|
Park, Playground |
|
Size Depth
|
10.36 M |
|
Size Frontage
|
12.19 M |
|
Size Irregular
|
1360.00 |
|
Size Total
|
1360 M2|10,890 - 21,799 Sqft (1/4 - 1/2 Ac) |
|
Size Total Text
|
1360 M2|10,890 - 21,799 Sqft (1/4 - 1/2 Ac) |
|
Zoning Description
|
R1 - Single Family |
Rooms
| Level |
Type |
Length |
Width |
Dimensions |
|
Lower Level |
Bedroom |
|
|
11.50 Ft x 11.50 Ft |
|
Lower Level |
Exercise Room |
|
|
14.00 Ft x 15.17 Ft |
|
Lower Level |
Recreational, Games Room |
|
|
22.33 Ft x 18.67 Ft |
|
Lower Level |
Furnace |
|
|
9.17 Ft x 9.50 Ft |
|
Lower Level |
Bedroom |
|
|
12.00 Ft x 13.50 Ft |
|
Lower Level |
Other |
|
|
12.00 Ft x 11.00 Ft |
|
Lower Level |
Foyer |
|
|
13.00 Ft x 16.50 Ft |
|
Lower Level |
4pc Bathroom |
|
|
Measurements not available |
|
Main Level |
Living Room |
|
|
19.00 Ft x 20.00 Ft |
|
Main Level |
Kitchen |
|
|
14.00 Ft x 15.17 Ft |
|
Main Level |
Pantry |
|
|
8.50 Ft x 9.50 Ft |
|
Main Level |
Wine Cellar |
|
|
6.00 Ft x 5.33 Ft |
|
Main Level |
Dining Room |
|
|
12.00 Ft x 16.00 Ft |
|
Main Level |
5pc Bathroom |
|
|
11.67 Ft x 15.00 Ft |
|
Main Level |
Other |
|
|
11.00 Ft x 17.00 Ft |
|
Main Level |
Primary Bedroom |
|
|
17.50 Ft x 12.50 Ft |
|
Main Level |
Laundry Room |
|
|
9.50 Ft x 9.50 Ft |
|
Main Level |
2pc Bathroom |
|
|
Measurements not available |
|
Upper Level |
Bedroom |
|
|
12.00 Ft x 12.67 Ft |
|
Upper Level |
Bedroom |
|
|
12.17 Ft x 11.00 Ft |
|
Upper Level |
5pc Bathroom |
|
|
Measurements not available |
|
Upper Level |
Loft |
|
|
11.58 Ft x 20.00 Ft |
https://www.realtor.ca/real-estate/27213464/432-mountain-tranquility-place-canmore-silvertip



