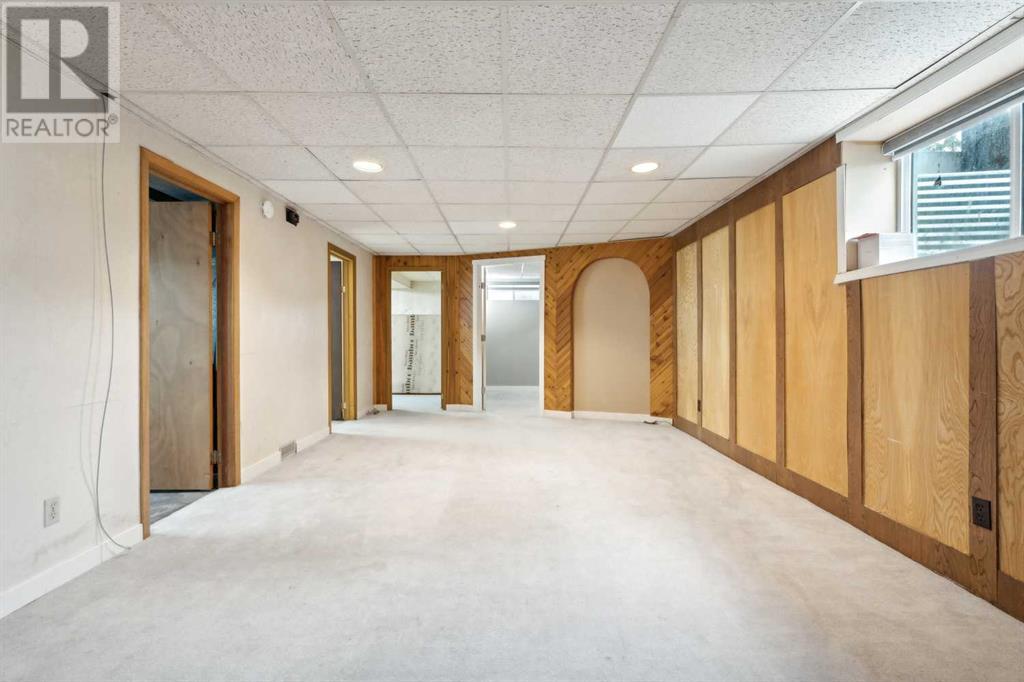4311 44 Avenue Ne Calgary, Alberta T1Y 2Z8
$615,000
Welcome to this Charming Bungalow with a fully developed illegal basement suite with separate entrance and double detached garage with paved back alley in family friendly community of Whitehorn. Total of 5 bedrooms and 3 bathrooms. The main level offers bright and spacious 3 bedrooms, 2 bathrooms, living area, dining area, kitchen and laundry area. The basement has illegal suite with separate entrance, separate laundry with 2 bedrooms, 4 pcs bathroom, large family area, dining area and kitchen. This bungalow is well maintained and move-in ready. This home is conveniently located just steps away to elementary and junior high schools, all amenities, and convenience store. Easy to rent, easy assess to major roadways, bus routes and Whitehorn LRT. Don't miss out on this great opportunity to own this charming property in well sought Whitehorn community. Call your realtor and come check it out. (id:52784)
Property Details
| MLS® Number | A2164765 |
| Property Type | Single Family |
| Neigbourhood | Whitehorn |
| Community Name | Whitehorn |
| AmenitiesNearBy | Park, Playground, Schools, Shopping |
| Features | See Remarks |
| ParkingSpaceTotal | 2 |
| Plan | 7610067 |
| Structure | None |
Building
| BathroomTotal | 3 |
| BedroomsAboveGround | 3 |
| BedroomsBelowGround | 2 |
| BedroomsTotal | 5 |
| Appliances | Washer, Refrigerator, Stove, Dryer, Hood Fan, Garage Door Opener, Washer/dryer Stack-up |
| ArchitecturalStyle | Bungalow |
| BasementDevelopment | Finished |
| BasementFeatures | Suite |
| BasementType | Full (finished) |
| ConstructedDate | 1976 |
| ConstructionMaterial | Poured Concrete |
| ConstructionStyleAttachment | Detached |
| CoolingType | None |
| ExteriorFinish | Concrete |
| FlooringType | Carpeted, Laminate |
| FoundationType | Poured Concrete |
| HeatingFuel | Natural Gas |
| HeatingType | Forced Air |
| StoriesTotal | 1 |
| SizeInterior | 1153.18 Sqft |
| TotalFinishedArea | 1153.18 Sqft |
| Type | House |
Parking
| Detached Garage | 2 |
| Other |
Land
| Acreage | No |
| FenceType | Fence, Partially Fenced |
| LandAmenities | Park, Playground, Schools, Shopping |
| SizeIrregular | 4994.00 |
| SizeTotal | 4994 Sqft|4,051 - 7,250 Sqft |
| SizeTotalText | 4994 Sqft|4,051 - 7,250 Sqft |
| ZoningDescription | R-c1 |
Rooms
| Level | Type | Length | Width | Dimensions |
|---|---|---|---|---|
| Basement | Bedroom | 5.00 M x 2.41 M | ||
| Basement | Bedroom | 3.86 M x 3.63 M | ||
| Basement | 4pc Bathroom | 3.89 M x 1.68 M | ||
| Basement | Kitchen | 3.86 M x 3.10 M | ||
| Basement | Family Room | 5.54 M x 3.86 M | ||
| Basement | Furnace | 4.01 M x 3.51 M | ||
| Main Level | Primary Bedroom | 4.06 M x 3.23 M | ||
| Main Level | Bedroom | 3.02 M x 2.64 M | ||
| Main Level | Bedroom | 3.33 M x 2.72 M | ||
| Main Level | 3pc Bathroom | 1.63 M x 1.50 M | ||
| Main Level | 3pc Bathroom | 2.18 M x 1.50 M | ||
| Main Level | Kitchen | 4.01 M x 3.81 M | ||
| Main Level | Dining Room | 2.59 M x 2.06 M | ||
| Main Level | Living Room | 5.89 M x 3.51 M | ||
| Main Level | Laundry Room | .89 M x .89 M |
https://www.realtor.ca/real-estate/27396759/4311-44-avenue-ne-calgary-whitehorn
Interested?
Contact us for more information








































