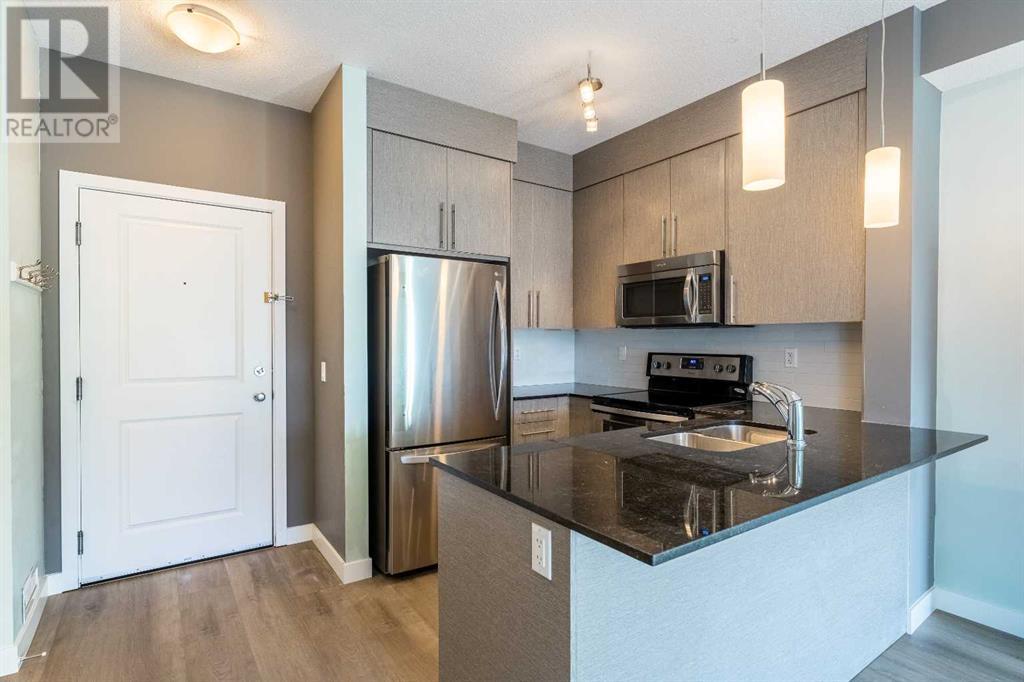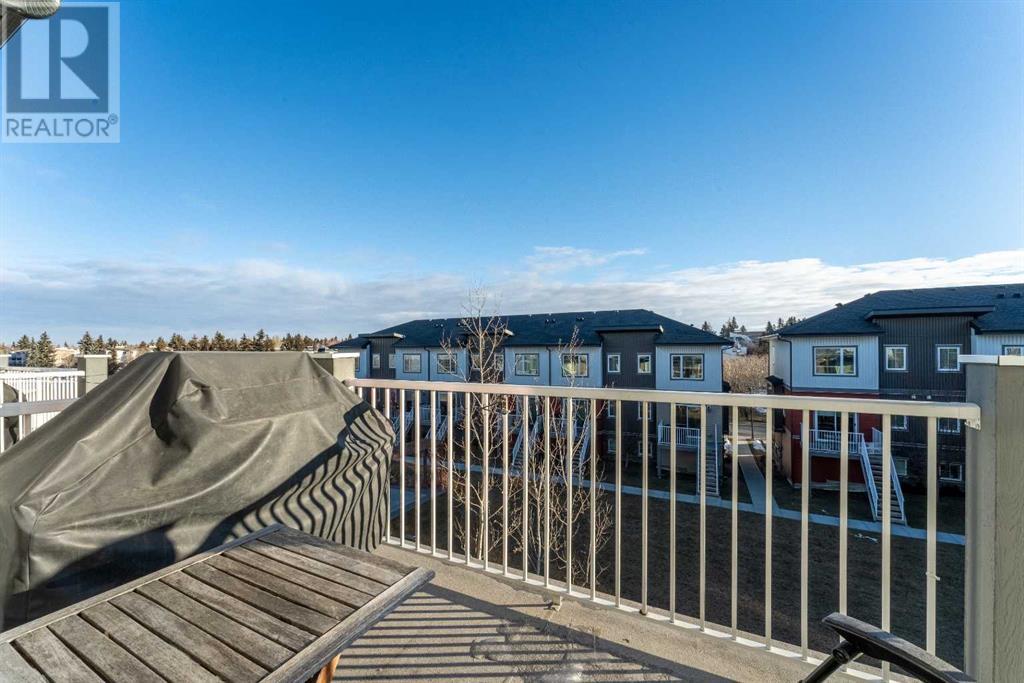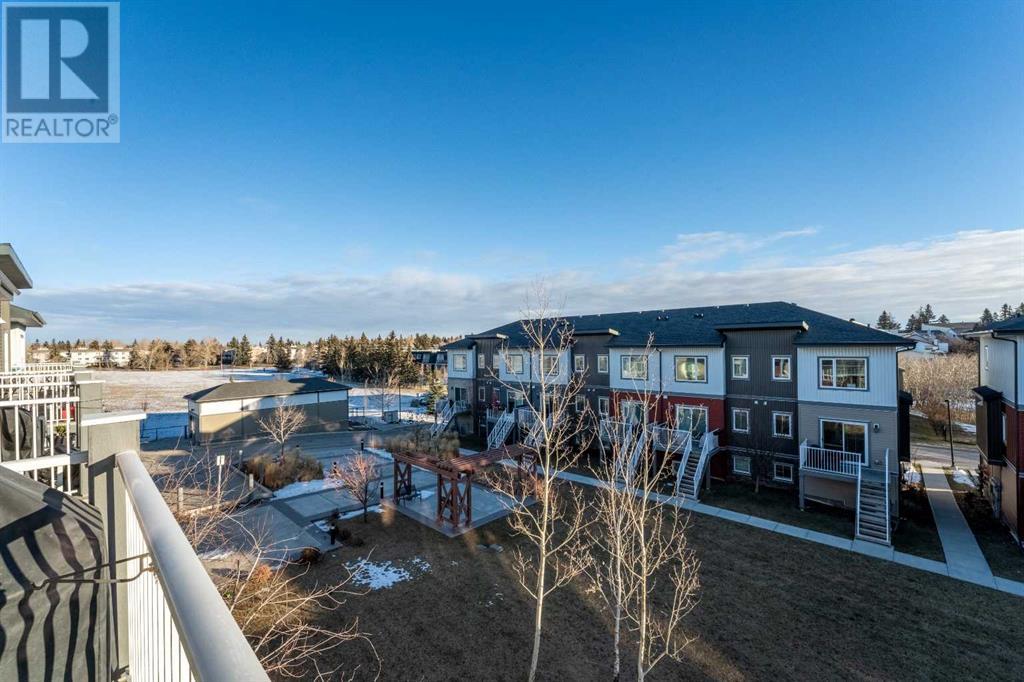4308, 5305 32 Avenue Sw Calgary, Alberta T3E 8A2
$254,900Maintenance, Common Area Maintenance, Heat, Insurance, Ground Maintenance, Parking, Property Management, Reserve Fund Contributions, Sewer, Waste Removal, Water
$332.97 Monthly
Maintenance, Common Area Maintenance, Heat, Insurance, Ground Maintenance, Parking, Property Management, Reserve Fund Contributions, Sewer, Waste Removal, Water
$332.97 MonthlyTop-floor Treasure Alert!This fabulous East-facing condo overlooks the beautiful, large courtyard! Enjoy the airy vibes of an open floor plan boasting 9 ft ceilings, perfect for comfortable hosting. Your beautiful kitchen has granite countertops, sleek cabinets and stainless-steel appliances. New fridge - 2024; New Washer 2022. BRAND NEW FLOORS - VINYL PLANK PROFESSIONALLY INSTALLED.Grab your morning coffee at the breakfast bar, and when laundry day rolls around, you’ve got a dedicated laundry room to tackle that chore!Titled Parking! Spot #7. The very reasonable condo fee ($332.97) allows you to "Live the Dream" without breaking the bank (you only pay for electricity!)Just 0.3 km to the nearest bus stop and a short stroll to numerous parks, eateries, coffee shops, and grocery stores! Plus, a quick drive to Westhills Shopping Centre. Quick access to breathtaking Banff!REMEMBER! —this pet-friendly paradise has a dog park nearby, so your pup can frolic to their heart's content! DOGS - OK; CATS - OK! Weight restricted to 20 lbs. (id:52784)
Property Details
| MLS® Number | A2183865 |
| Property Type | Single Family |
| Neigbourhood | Elbow Park |
| Community Name | Glenbrook |
| Amenities Near By | Park, Playground, Schools, Shopping |
| Community Features | Pets Allowed, Pets Allowed With Restrictions |
| Features | Elevator, Parking |
| Parking Space Total | 1 |
| Plan | 1512030 |
Building
| Bathroom Total | 1 |
| Bedrooms Above Ground | 1 |
| Bedrooms Total | 1 |
| Appliances | Refrigerator, Dishwasher, Stove, Microwave Range Hood Combo, Window Coverings, Washer/dryer Stack-up |
| Constructed Date | 2015 |
| Construction Material | Wood Frame |
| Construction Style Attachment | Attached |
| Cooling Type | None |
| Exterior Finish | Vinyl Siding |
| Fire Protection | Smoke Detectors, Full Sprinkler System |
| Flooring Type | Vinyl Plank |
| Heating Fuel | Natural Gas |
| Heating Type | Baseboard Heaters |
| Stories Total | 4 |
| Size Interior | 556 Ft2 |
| Total Finished Area | 556.02 Sqft |
| Type | Apartment |
Land
| Acreage | No |
| Land Amenities | Park, Playground, Schools, Shopping |
| Size Total Text | Unknown |
| Zoning Description | M-c1 |
Rooms
| Level | Type | Length | Width | Dimensions |
|---|---|---|---|---|
| Main Level | Living Room | 11.25 Ft x 11.08 Ft | ||
| Main Level | Dining Room | 11.25 Ft x 7.58 Ft | ||
| Main Level | Kitchen | 11.58 Ft x 8.25 Ft | ||
| Main Level | Primary Bedroom | 9.50 Ft x 13.00 Ft | ||
| Main Level | 4pc Bathroom | 9.50 Ft x 4.92 Ft |
https://www.realtor.ca/real-estate/27765842/4308-5305-32-avenue-sw-calgary-glenbrook
Contact Us
Contact us for more information
























