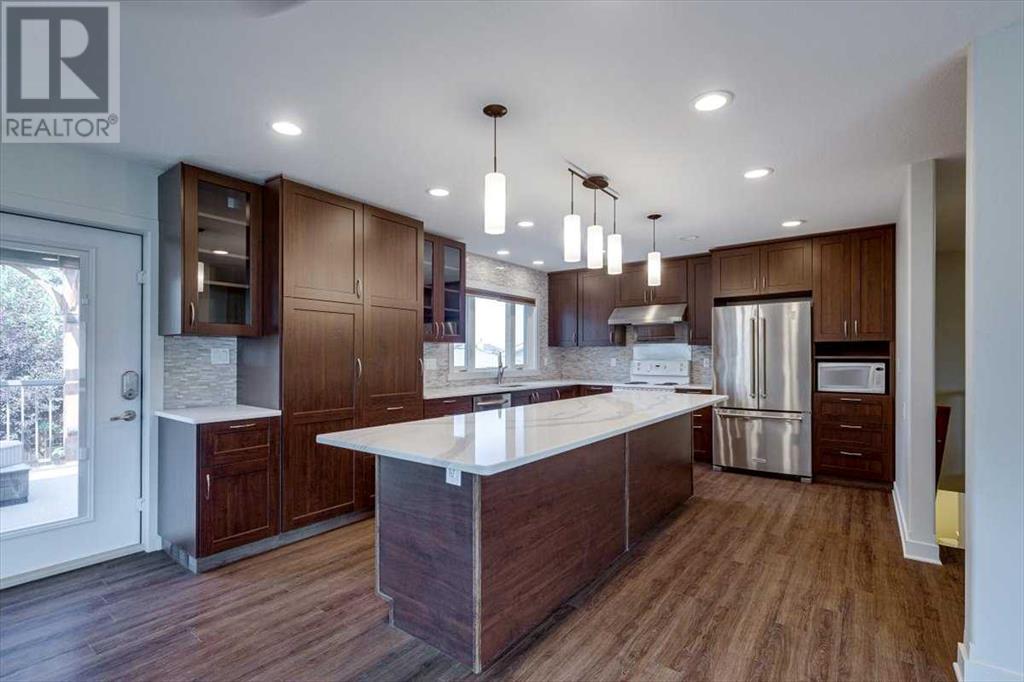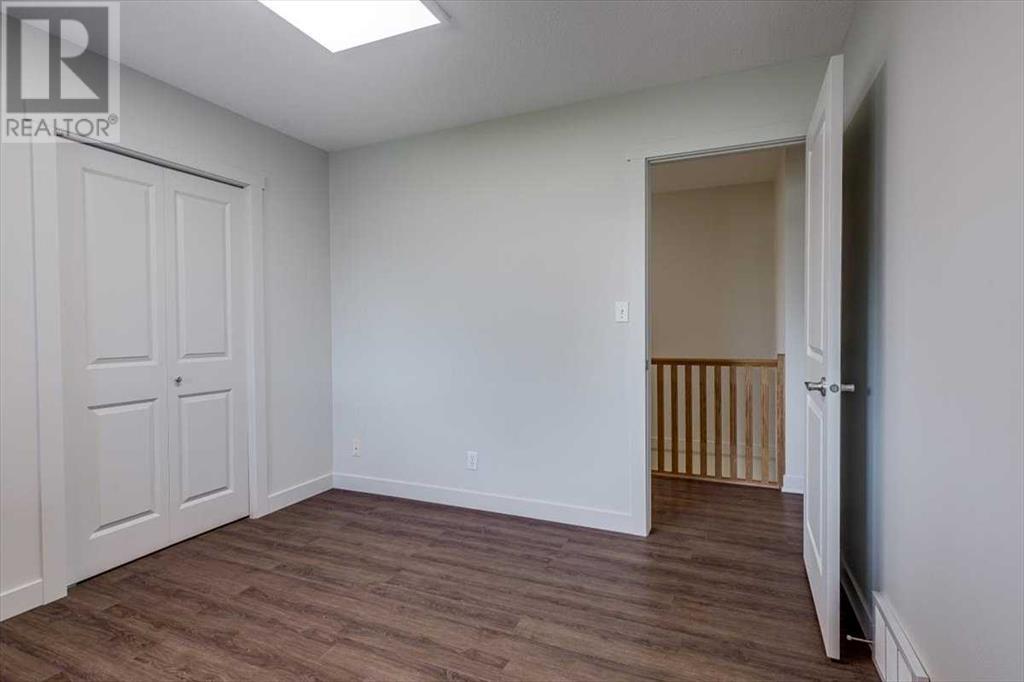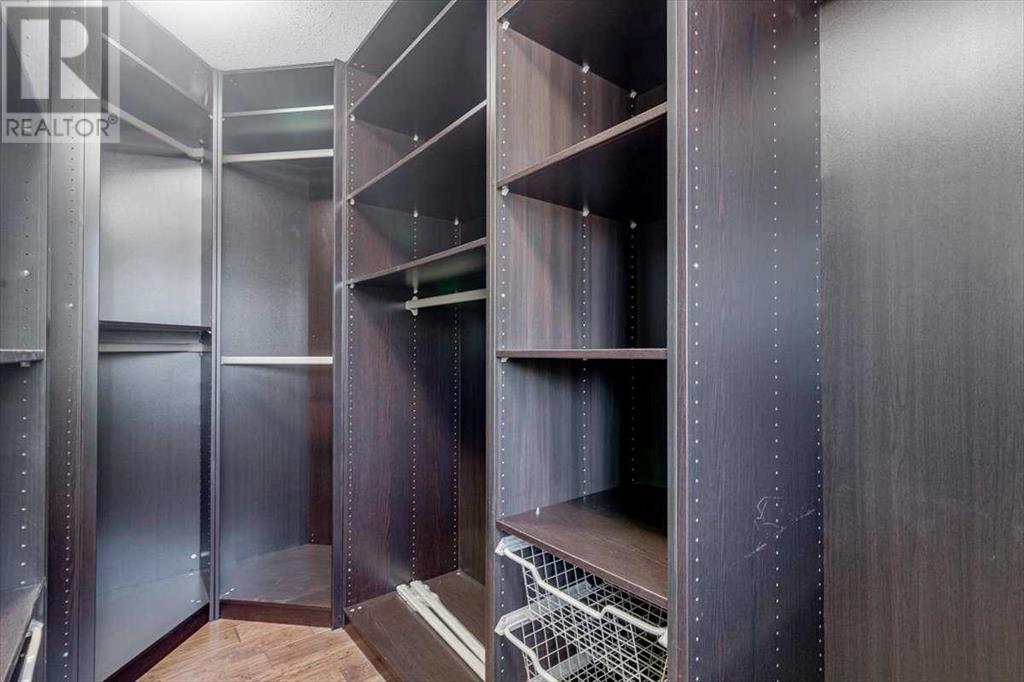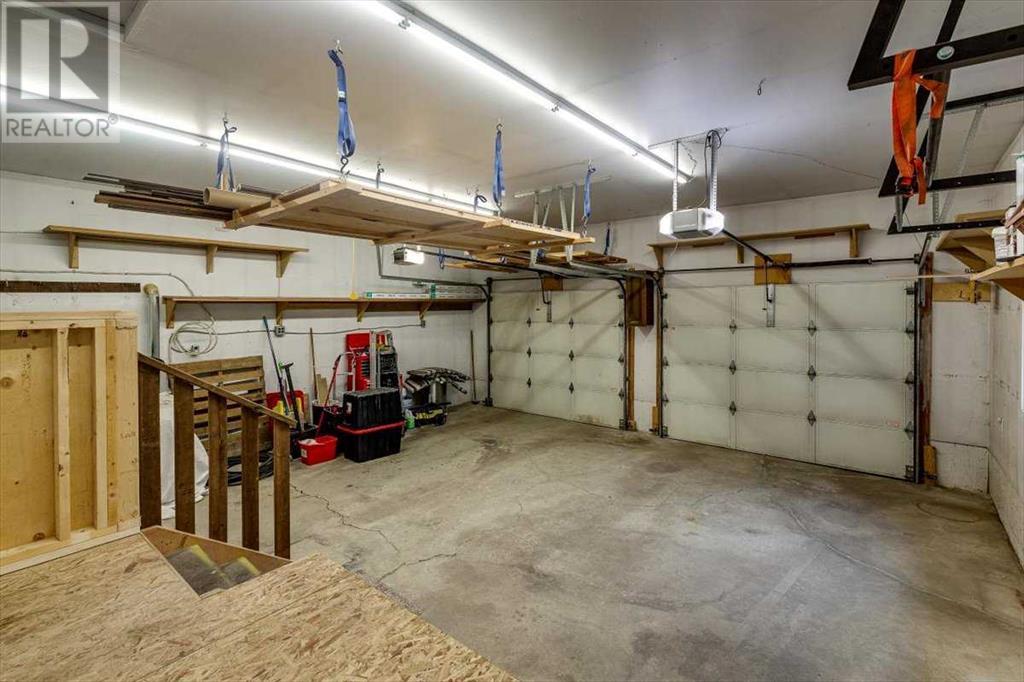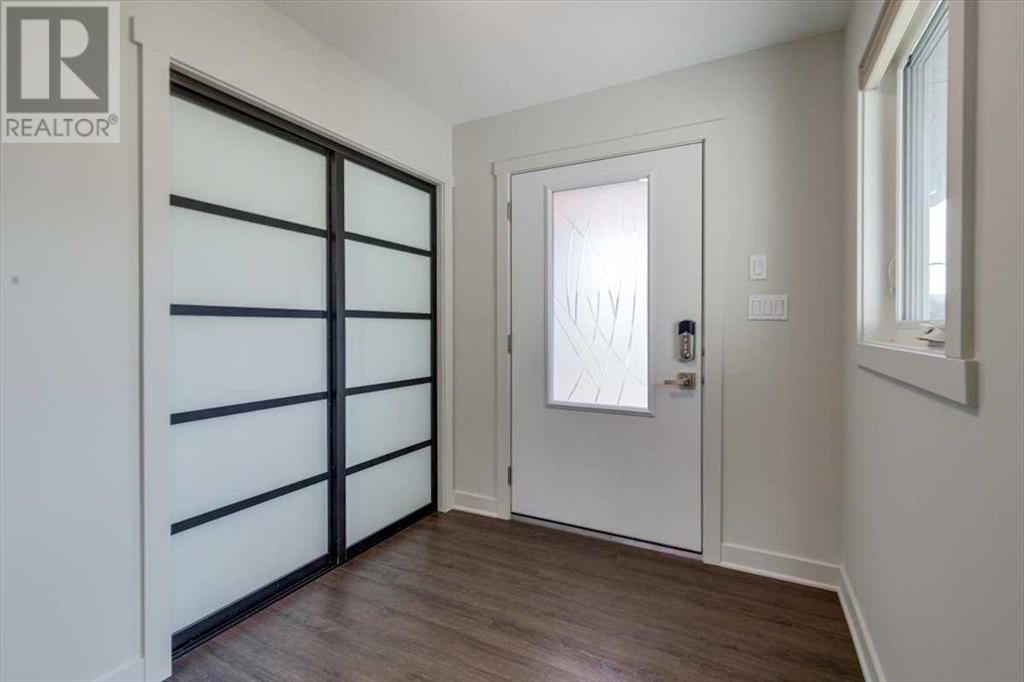4 Bedroom
2 Bathroom
1475.46 sqft
Bungalow
None
Forced Air
Landscaped
$549,900
Amazing corner location just a short walk from the twin arenas, curling rink, ball diamonds, green space, and schools for this stunning 4 bedroom, 3 bathroom family home with an open concept floor plan & recent completed updates with a very modern feel & wow factor! Bright and airy living room space connecting the dining room and kitchen is perfect for entertaining. Large windows allow natural light to flood the space, highlighting the warm, neutral color palette and elegant finishes. The modern kitchen is a chef's delight, featuring high-end stainless steel appliances, ample cabinet space, and a large island with a breakfast bar. Adjacent to the kitchen is a cozy dining area, perfect for enjoying meals with family and friends. The primary bedroom features a large walk-in closet and an en-suite bathroom. The bathroom is equipped with a double vanity, a soaking tub, and a separate shower. The upper floor includes an additional bedroom and main floor laundry. The finished basement offers additional living space, perfect for a recreational room, home gym, or media center. The property is complete with well-maintained landscaping and driveway leading to the double attached garage which provides ample storage and parking. The backyard is a private oasis, featuring a spacious deck and gazebo on the ground level for outdoor dining and entertaining. A combination of green space and patio stones make for easy backyard maintenance. Check out the virtual tour today! (id:52784)
Property Details
|
MLS® Number
|
A2149527 |
|
Property Type
|
Single Family |
|
Community Name
|
Westpark Innisfail |
|
AmenitiesNearBy
|
Golf Course, Schools, Shopping |
|
CommunityFeatures
|
Golf Course Development |
|
ParkingSpaceTotal
|
5 |
|
Plan
|
7921848 |
|
Structure
|
Shed, Deck |
Building
|
BathroomTotal
|
2 |
|
BedroomsAboveGround
|
2 |
|
BedroomsBelowGround
|
2 |
|
BedroomsTotal
|
4 |
|
Appliances
|
Washer, Refrigerator, Water Softener, Dishwasher, Stove, Dryer, Microwave |
|
ArchitecturalStyle
|
Bungalow |
|
BasementDevelopment
|
Finished |
|
BasementType
|
Full (finished) |
|
ConstructedDate
|
1993 |
|
ConstructionMaterial
|
Wood Frame |
|
ConstructionStyleAttachment
|
Detached |
|
CoolingType
|
None |
|
FlooringType
|
Carpeted, Hardwood, Vinyl |
|
FoundationType
|
Wood |
|
HeatingFuel
|
Natural Gas |
|
HeatingType
|
Forced Air |
|
StoriesTotal
|
1 |
|
SizeInterior
|
1475.46 Sqft |
|
TotalFinishedArea
|
1475.46 Sqft |
|
Type
|
House |
Parking
Land
|
Acreage
|
No |
|
FenceType
|
Partially Fenced |
|
LandAmenities
|
Golf Course, Schools, Shopping |
|
LandscapeFeatures
|
Landscaped |
|
SizeDepth
|
35.05 M |
|
SizeFrontage
|
21.94 M |
|
SizeIrregular
|
8633.00 |
|
SizeTotal
|
8633 Sqft|7,251 - 10,889 Sqft |
|
SizeTotalText
|
8633 Sqft|7,251 - 10,889 Sqft |
|
ZoningDescription
|
R-1b |
Rooms
| Level |
Type |
Length |
Width |
Dimensions |
|
Basement |
3pc Bathroom |
|
|
1.65 M x 4.27 M |
|
Basement |
Bedroom |
|
|
3.07 M x 4.27 M |
|
Basement |
Bedroom |
|
|
3.81 M x 3.02 M |
|
Basement |
Recreational, Games Room |
|
|
4.95 M x 8.56 M |
|
Basement |
Storage |
|
|
2.69 M x 4.27 M |
|
Basement |
Other |
|
|
4.60 M x 11.71 M |
|
Main Level |
6pc Bathroom |
|
|
3.58 M x 4.04 M |
|
Main Level |
Bedroom |
|
|
3.28 M x 3.05 M |
|
Main Level |
Dining Room |
|
|
3.91 M x 3.45 M |
|
Main Level |
Kitchen |
|
|
3.94 M x 5.08 M |
|
Main Level |
Laundry Room |
|
|
1.52 M x 2.11 M |
|
Main Level |
Living Room |
|
|
3.66 M x 4.90 M |
|
Main Level |
Primary Bedroom |
|
|
3.96 M x 5.39 M |
|
Main Level |
Other |
|
|
3.25 M x 2.01 M |
https://www.realtor.ca/real-estate/27232258/4303-56-avenue-innisfail-westpark-innisfail


