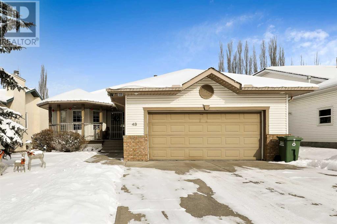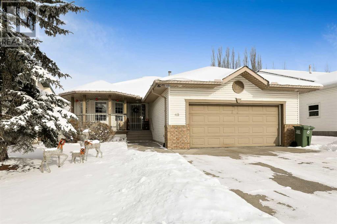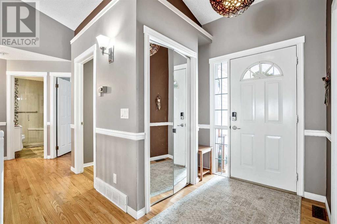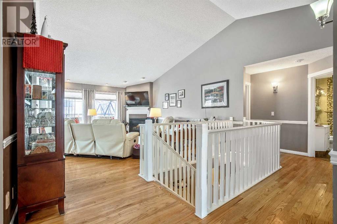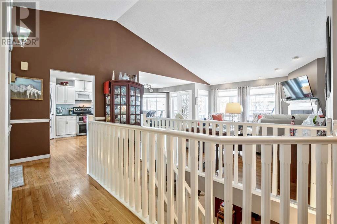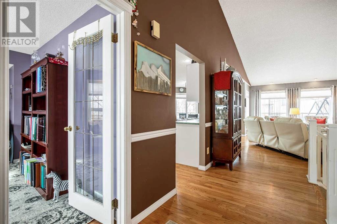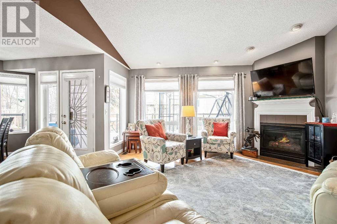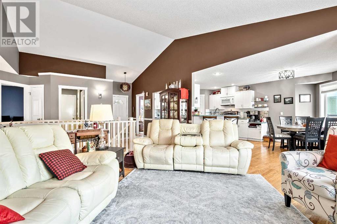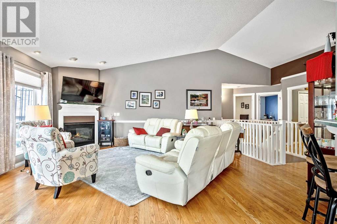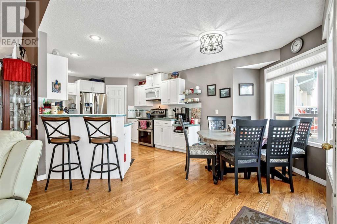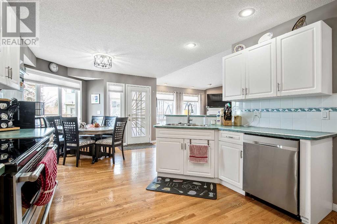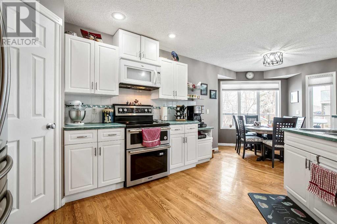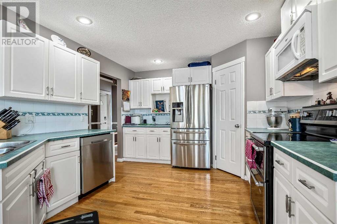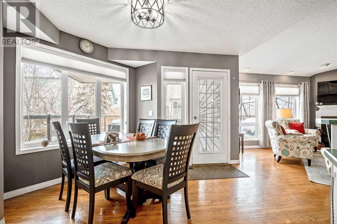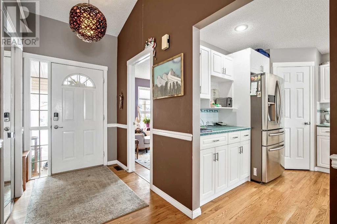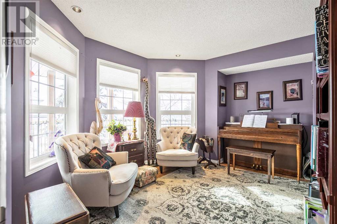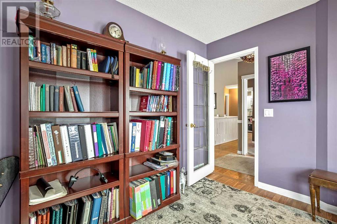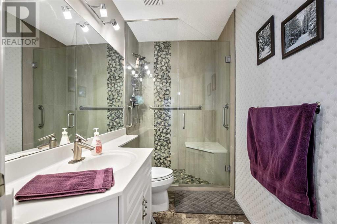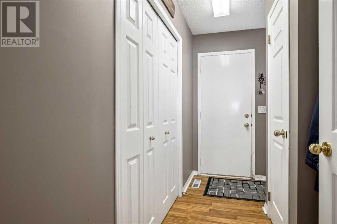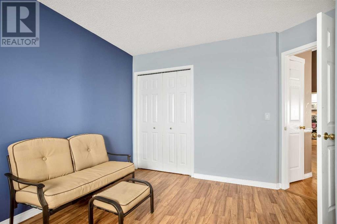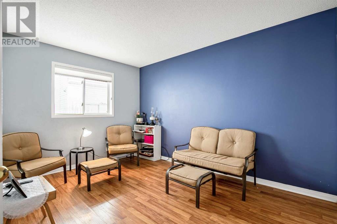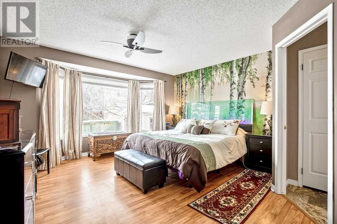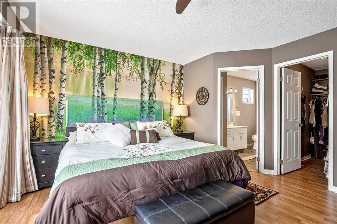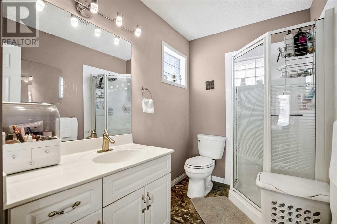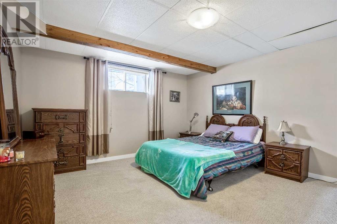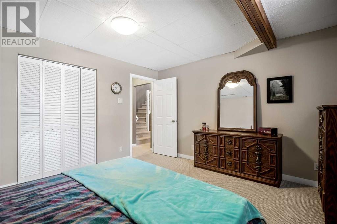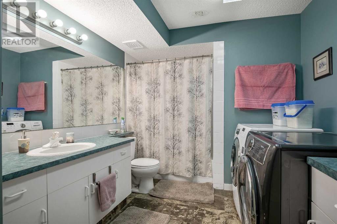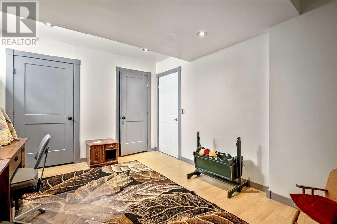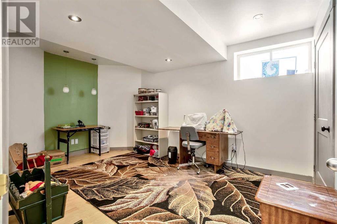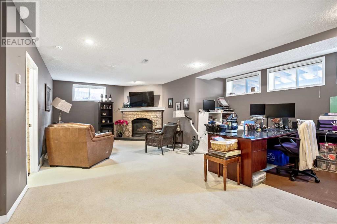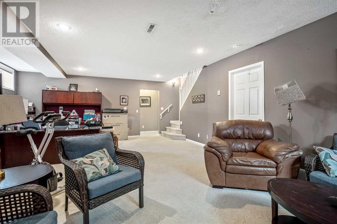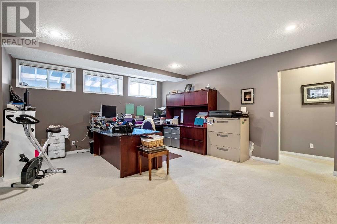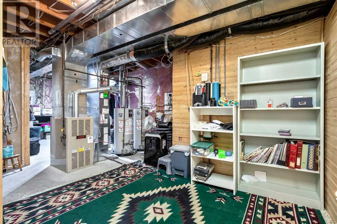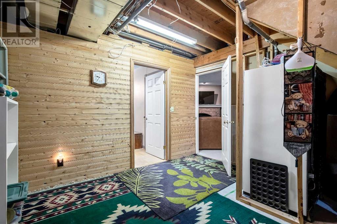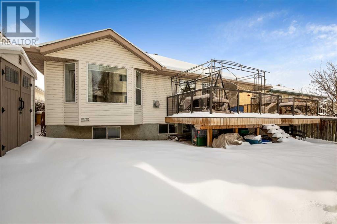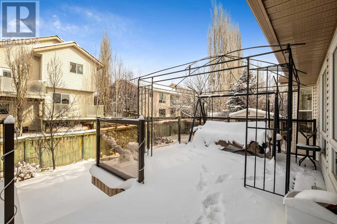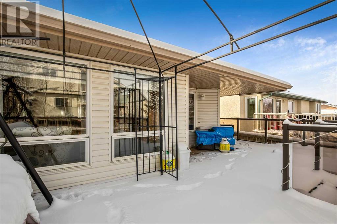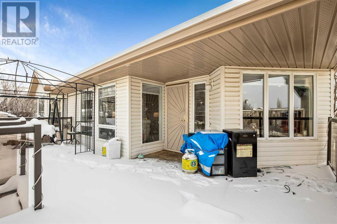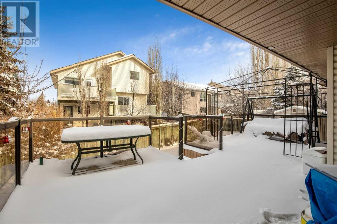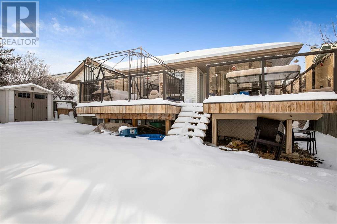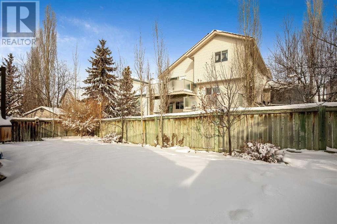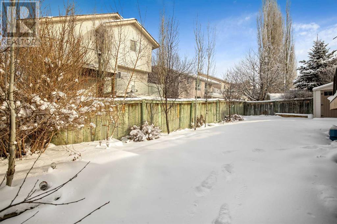43 West Mitford Crescent W Cochrane, Alberta T4C 1L2
$669,900
Welcome to this lovely four bedroom/three bathroom home in the desired community of West Mitford crescent. This home boasts vaulted ceilings in the entry and living room where you will also find hardwood flooring throughout the entry, living and dining rooms and kitchen and hallways. The two bedrooms, mud room into the garage, and the Den/ Office are done with Laminate flooring. The upgraded bathroom has a walk-in shower and the flooring is a good quality Linoleum. The Primary bedroom is large and sports a bay window for lots of light. It also comes with a walk-in closet and a three piece bathroom. the kitchen has plenty of cabinet space and has a pantry. There is also a sit up bar area. The dining room has lots of space for a large table and six chairs with another bay window for plenty of light. The living room has a gas fireplace for those cold winter nights. The basement has two large bedrooms for guests or the growing teenager to enjoy, a large family room with another gas fireplace and a flex room with lots of space for games or any number of activities that take more space. Do you need storage space? Well this home has lots of it in the furnace room/storage area ready for your shelving or tubs or whatever your needs are. Did I mention that the basement has in floor heat to comfort during the long days of winter? Yes it certainly does. The Laundry is tucked into the large 4 piece bathroom in the basement. This home has an attached two car garage, a front porch for those nice warm summer nights and a huge rear deck for entertaining lots of friends. The deck has a Gazebo frame, covering needed, to shelter you from the late afternoon/ early evening hot sun. All this and landscaped yard with a large shed . Nearby are many miles of wonderful walking trails. Make your appointment to see this wonderful home today. (id:52784)
Property Details
| MLS® Number | A2112462 |
| Property Type | Single Family |
| Neigbourhood | West Valley |
| Community Name | West Terrace |
| Amenities Near By | Golf Course, Park, Playground |
| Community Features | Golf Course Development |
| Features | Pvc Window, Closet Organizers, No Animal Home, No Smoking Home, Level, Gas Bbq Hookup |
| Parking Space Total | 4 |
| Plan | 9112485 |
| Structure | Deck |
Building
| Bathroom Total | 3 |
| Bedrooms Above Ground | 2 |
| Bedrooms Below Ground | 2 |
| Bedrooms Total | 4 |
| Appliances | Washer, Refrigerator, Dishwasher, Stove, Oven, Dryer, Microwave Range Hood Combo, Window Coverings, Garage Door Opener |
| Architectural Style | Bungalow |
| Basement Development | Finished |
| Basement Type | Full (finished) |
| Constructed Date | 1995 |
| Construction Material | Wood Frame |
| Construction Style Attachment | Detached |
| Cooling Type | None |
| Exterior Finish | Vinyl Siding |
| Fireplace Present | Yes |
| Fireplace Total | 2 |
| Flooring Type | Carpeted, Hardwood, Laminate, Linoleum |
| Foundation Type | Poured Concrete |
| Heating Fuel | Natural Gas |
| Heating Type | Other, Forced Air, In Floor Heating |
| Stories Total | 1 |
| Size Interior | 1463.33 Sqft |
| Total Finished Area | 1463.33 Sqft |
| Type | House |
Parking
| Attached Garage | 2 |
| Parking Pad |
Land
| Acreage | No |
| Fence Type | Fence |
| Land Amenities | Golf Course, Park, Playground |
| Landscape Features | Landscaped, Lawn |
| Size Frontage | 16.5 M |
| Size Irregular | 5858.00 |
| Size Total | 5858 Sqft|4,051 - 7,250 Sqft |
| Size Total Text | 5858 Sqft|4,051 - 7,250 Sqft |
| Zoning Description | R-1 |
Rooms
| Level | Type | Length | Width | Dimensions |
|---|---|---|---|---|
| Basement | 4pc Bathroom | 6.58 Ft x 8.67 Ft | ||
| Basement | Bedroom | 12.50 Ft x 13.17 Ft | ||
| Basement | Bedroom | 10.50 Ft x 15.25 Ft | ||
| Basement | Family Room | 13.00 Ft x 13.50 Ft | ||
| Basement | Recreational, Games Room | 14.75 Ft x 18.00 Ft | ||
| Basement | Furnace | 9.00 Ft x 20.00 Ft | ||
| Main Level | Other | 5.08 Ft x 7.50 Ft | ||
| Main Level | Kitchen | 11.08 Ft x 14.00 Ft | ||
| Main Level | Dining Room | 7.50 Ft x 10.00 Ft | ||
| Main Level | Living Room | 15.00 Ft x 18.00 Ft | ||
| Main Level | Primary Bedroom | 13.08 Ft x 13.83 Ft | ||
| Main Level | Bedroom | 9.33 Ft x 12.58 Ft | ||
| Main Level | Office | 10.67 Ft x 11.17 Ft | ||
| Main Level | Other | 4.25 Ft x 8.67 Ft | ||
| Main Level | 3pc Bathroom | 4.92 Ft x 8.75 Ft | ||
| Main Level | 3pc Bathroom | 5.58 Ft x 8.08 Ft |
https://www.realtor.ca/real-estate/26590241/43-west-mitford-crescent-w-cochrane-west-terrace
Interested?
Contact us for more information

