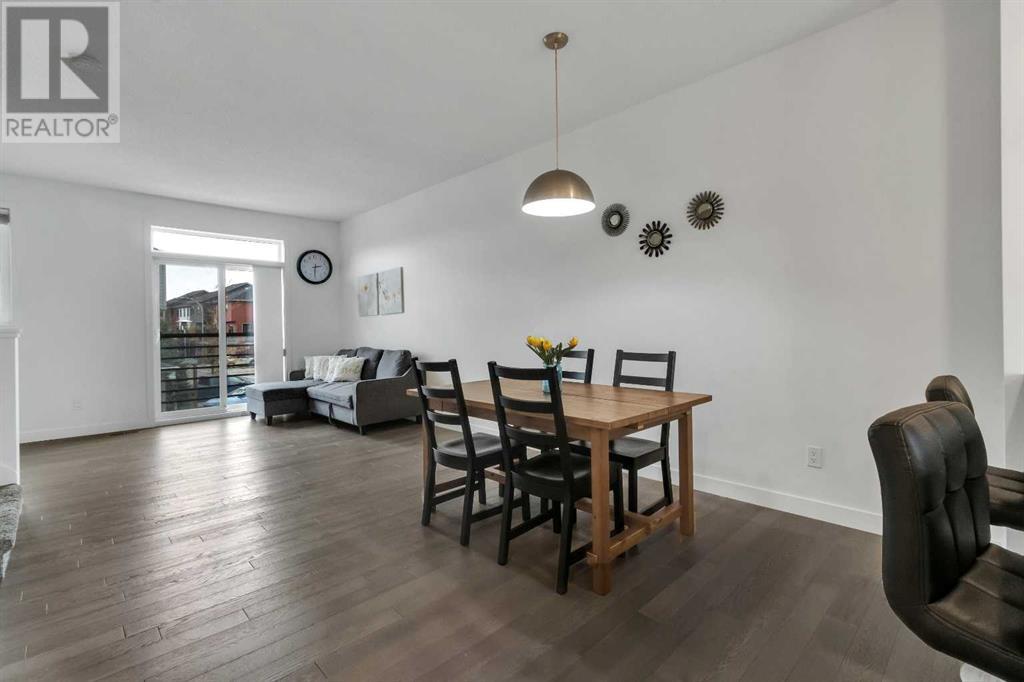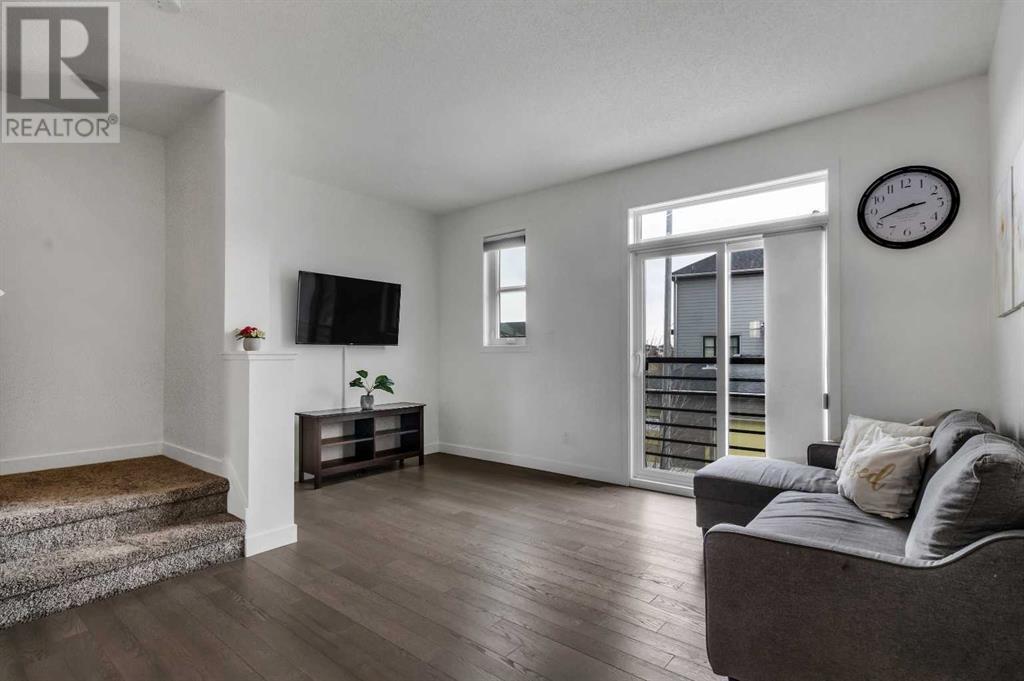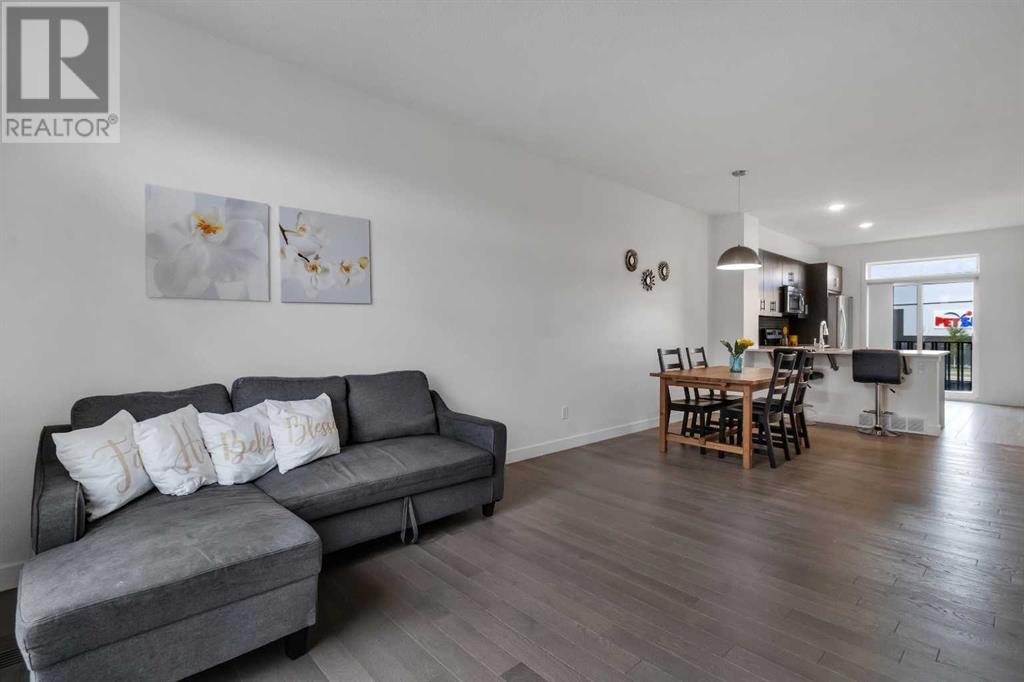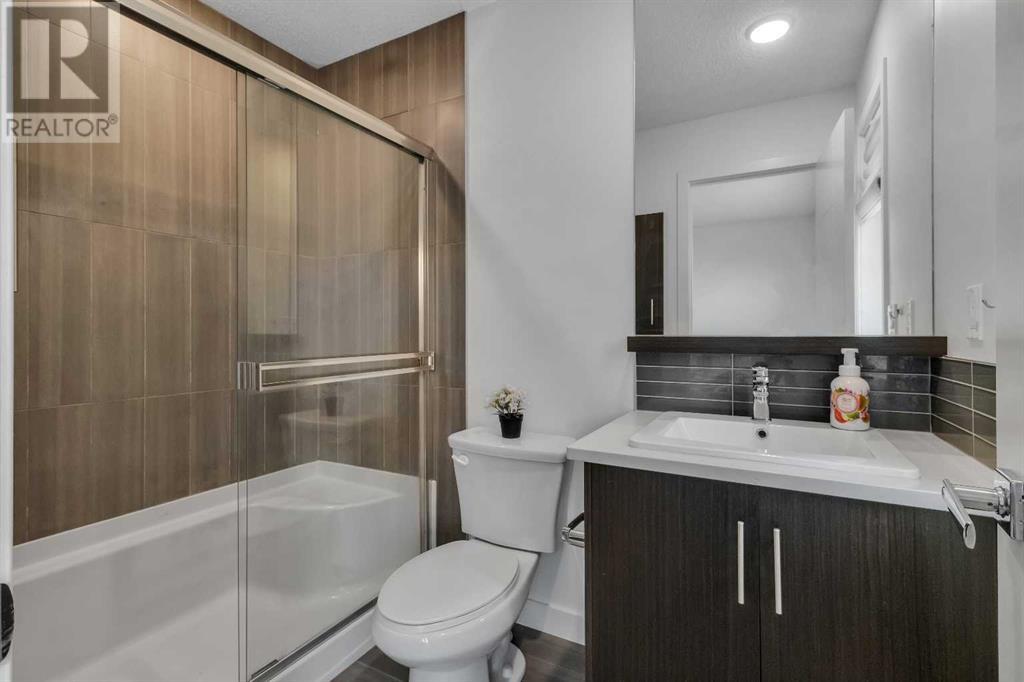43 Walden Path Se Calgary, Alberta T2X 4C4
$449,900Maintenance, Common Area Maintenance, Insurance, Ground Maintenance, Property Management, Reserve Fund Contributions, Waste Removal
$278.35 Monthly
Maintenance, Common Area Maintenance, Insurance, Ground Maintenance, Property Management, Reserve Fund Contributions, Waste Removal
$278.35 MonthlyWelcome to this stunning 2 bedroom + den, 2.5 bathroom townhouse that perfectly blends style and functionality. The main floor features a bright and spacious open-concept layout, with the living and dining areas flowing seamlessly into the modern kitchen, making it perfect for entertaining or everyday living. Large windows bring in ample natural light, while the adjoining balcony offers a private outdoor space to enjoy fresh air and morning coffee.The primary bedroom is a peaceful retreat with plenty of closet space and 3 pc bathroom. The second bedroom is generously sized, and the versatile den can easily function as a home office, guest room, or hobby space. Both bathrooms feature contemporary finishes, offering a blend of comfort and elegance.The tandem attached garage provides ample room for two vehicles and additional storage, making it ideal for busy lifestyles. Great location inside the complex, just steps away from visitor parking as well as the garbage shed. Situated in a well-maintained complex with easy access to local amenities, parks, and transit, this townhouse offers the perfect combination of convenience and modern living. Beautiful neutral palette and fresh paint throughout! Don’t miss out on the chance to make this beautiful property your new home. (id:52784)
Open House
This property has open houses!
1:00 pm
Ends at:4:00 pm
Property Details
| MLS® Number | A2174082 |
| Property Type | Single Family |
| Neigbourhood | Walden |
| Community Name | Walden |
| AmenitiesNearBy | Park, Playground, Schools, Shopping |
| CommunityFeatures | Pets Allowed With Restrictions |
| Features | Pvc Window, No Animal Home, No Smoking Home, Parking |
| ParkingSpaceTotal | 3 |
| Plan | 1710084 |
| Structure | None |
Building
| BathroomTotal | 3 |
| BedroomsAboveGround | 2 |
| BedroomsTotal | 2 |
| Appliances | Washer, Refrigerator, Dishwasher, Stove, Dryer, Window Coverings, Garage Door Opener |
| BasementType | None |
| ConstructedDate | 2015 |
| ConstructionMaterial | Wood Frame |
| ConstructionStyleAttachment | Attached |
| CoolingType | Central Air Conditioning |
| ExteriorFinish | Composite Siding |
| FlooringType | Carpeted, Hardwood, Tile |
| FoundationType | Poured Concrete |
| HalfBathTotal | 1 |
| HeatingType | Forced Air |
| StoriesTotal | 3 |
| SizeInterior | 1387.97 Sqft |
| TotalFinishedArea | 1387.97 Sqft |
| Type | Row / Townhouse |
Parking
| Attached Garage | 2 |
| Tandem |
Land
| Acreage | No |
| FenceType | Not Fenced |
| LandAmenities | Park, Playground, Schools, Shopping |
| SizeDepth | 22.9 M |
| SizeFrontage | 4.93 M |
| SizeIrregular | 1216.00 |
| SizeTotal | 1216 Sqft|0-4,050 Sqft |
| SizeTotalText | 1216 Sqft|0-4,050 Sqft |
| ZoningDescription | M-x1 |
Rooms
| Level | Type | Length | Width | Dimensions |
|---|---|---|---|---|
| Second Level | 3pc Bathroom | 4.92 Ft x 7.83 Ft | ||
| Second Level | 4pc Bathroom | 7.67 Ft x 5.00 Ft | ||
| Second Level | Bedroom | 11.50 Ft x 9.92 Ft | ||
| Second Level | Primary Bedroom | 10.08 Ft x 13.50 Ft | ||
| Lower Level | Foyer | 4.83 Ft x 9.67 Ft | ||
| Main Level | 2pc Bathroom | 5.08 Ft x 5.42 Ft | ||
| Main Level | Kitchen | 11.92 Ft x 12.17 Ft | ||
| Main Level | Living Room | 15.42 Ft x 12.42 Ft |
https://www.realtor.ca/real-estate/27559734/43-walden-path-se-calgary-walden
Interested?
Contact us for more information


























