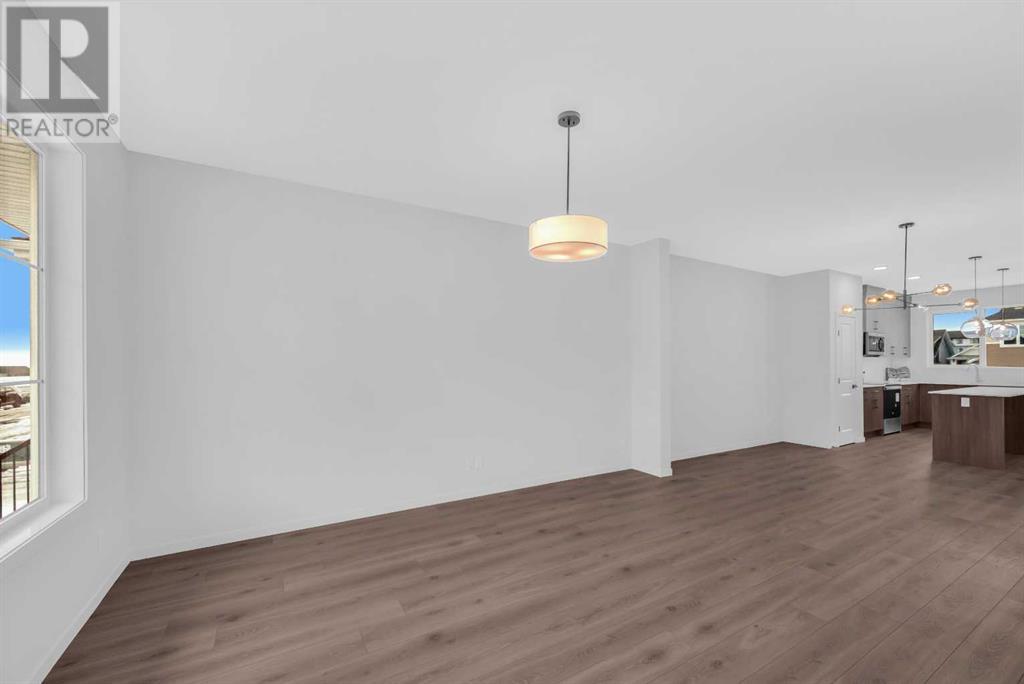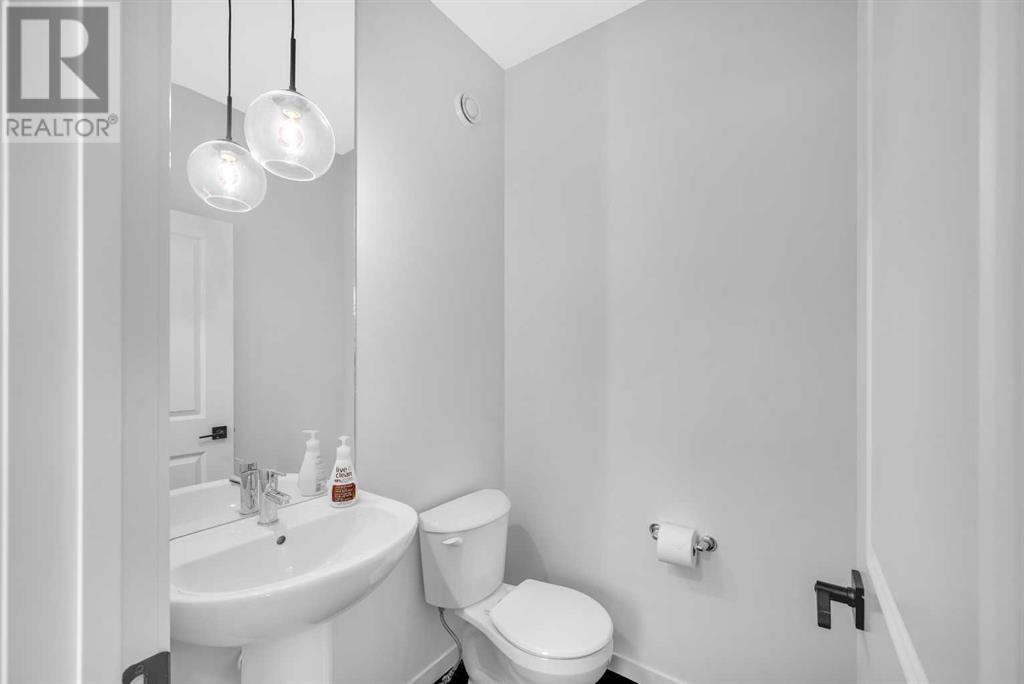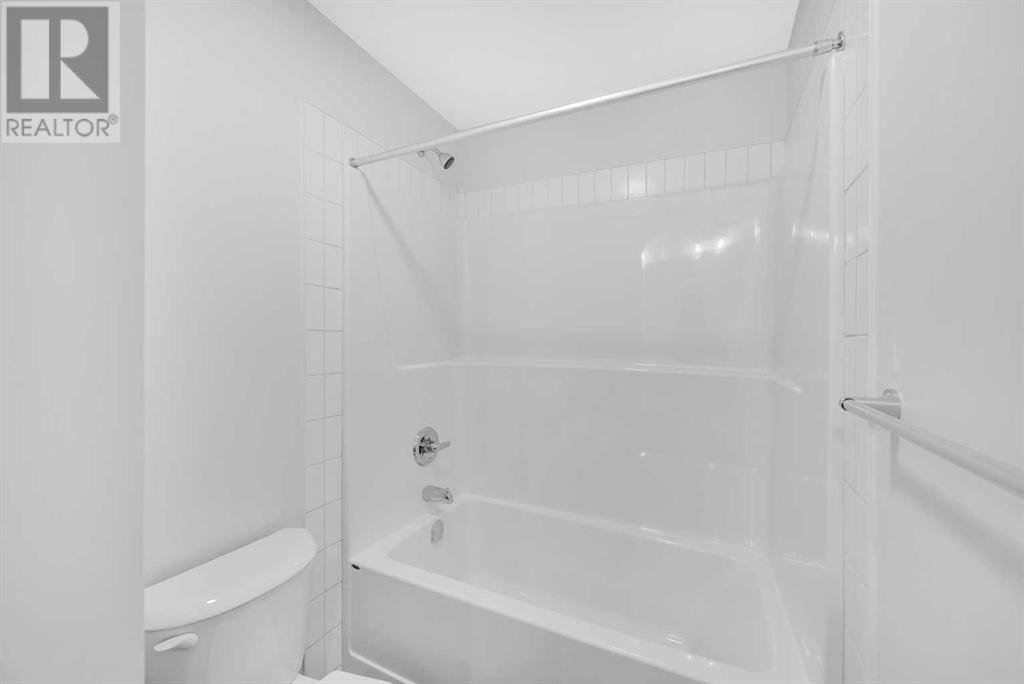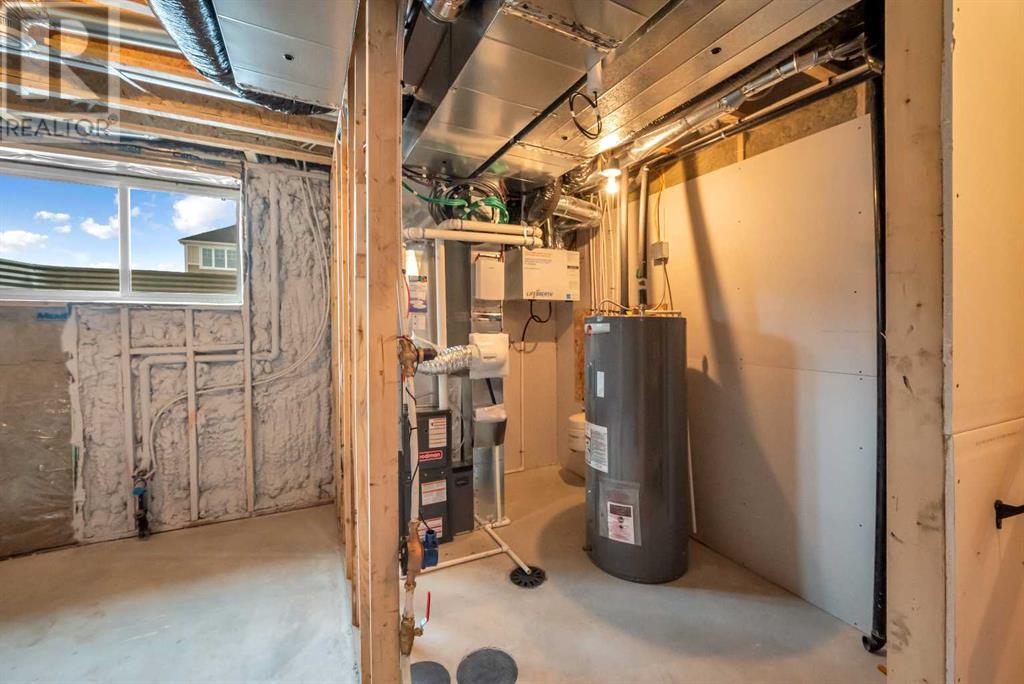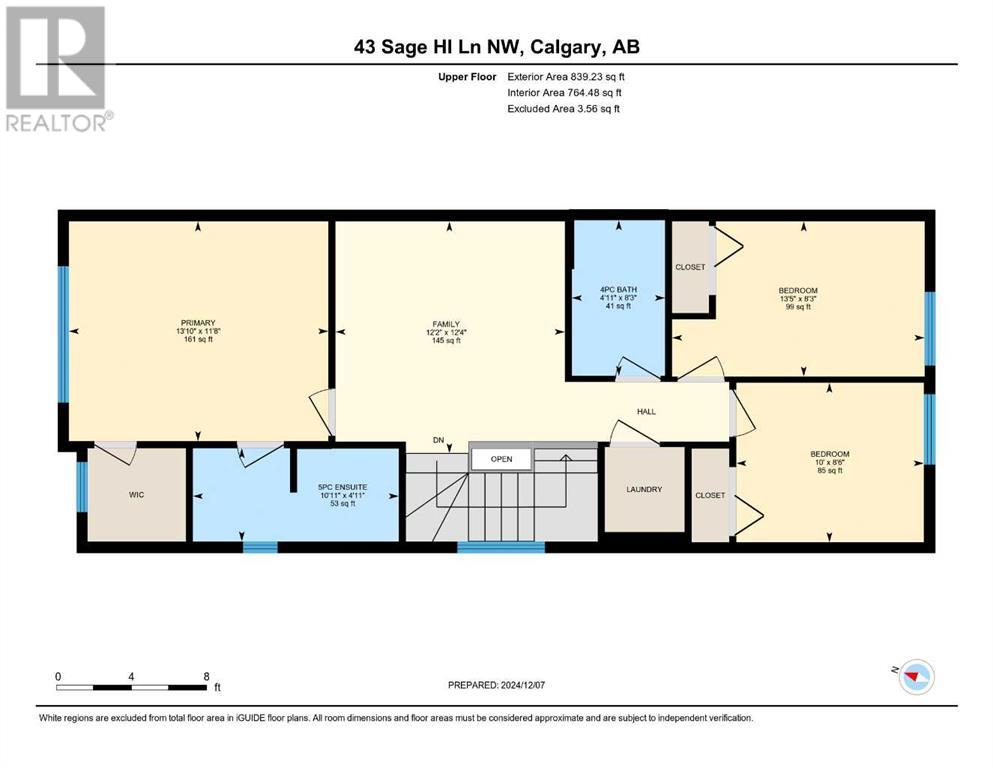43 Sage Hill Lane Nw Calgary, Alberta T3R 2B3
$649,888
Welcome to 43 Sage Hill Lane NW, a brand-new 2024-built semi-detached home in the sought-after community of Sage Hill. This modern duplex offers 1,608 square feet of functional living space spread across two levels, making it an ideal choice for families or professionals seeking a blend of style and comfort. The main floor features an open-concept design with a spacious living room, a bright dining area, and a well-equipped kitchen boasting a double vanity, stainless steel appliances, an electric stove, a microwave, and a refrigerator. Additionally, the main floor includes a versatile office space and a convenient two-piece bathroom.The upper level is thoughtfully designed to cater to your family’s needs. The primary bedroom is a serene retreat with a private five-piece ensuite bathroom and ample closet space. Two additional bedrooms, a cozy family room, and a four-piece bathroom complete this level, providing plenty of room for everyone to enjoy.The full unfinished basement with a separate entrance offers endless potential, whether you envision additional living space, a home gym, or an income-generating suite. The home also includes off-street parking for two vehicles and is situated on a 2,475-square-foot lot with easy access to nearby parks, shopping, and other community amenities.This is your chance to own a beautifully crafted home in a growing neighborhood. Schedule your private showing today! (id:52784)
Open House
This property has open houses!
1:00 pm
Ends at:4:00 pm
Property Details
| MLS® Number | A2183075 |
| Property Type | Single Family |
| Neigbourhood | Sage Hill |
| Community Name | Sage Hill |
| Amenities Near By | Park, Shopping |
| Features | Other |
| Parking Space Total | 2 |
| Plan | 2310483 |
| Structure | None |
Building
| Bathroom Total | 3 |
| Bedrooms Above Ground | 3 |
| Bedrooms Total | 3 |
| Age | New Building |
| Appliances | Refrigerator, Dishwasher, Stove, Microwave |
| Basement Development | Unfinished |
| Basement Type | Full (unfinished) |
| Construction Style Attachment | Semi-detached |
| Cooling Type | None |
| Exterior Finish | Vinyl Siding |
| Flooring Type | Carpeted, Laminate, Tile |
| Foundation Type | Poured Concrete |
| Half Bath Total | 1 |
| Heating Type | Forced Air |
| Stories Total | 2 |
| Size Interior | 1,609 Ft2 |
| Total Finished Area | 1608.66 Sqft |
| Type | Duplex |
Parking
| Other |
Land
| Acreage | No |
| Fence Type | Not Fenced |
| Land Amenities | Park, Shopping |
| Size Frontage | 6.62 M |
| Size Irregular | 2475.00 |
| Size Total | 2475 Sqft|0-4,050 Sqft |
| Size Total Text | 2475 Sqft|0-4,050 Sqft |
| Zoning Description | R-gm |
Rooms
| Level | Type | Length | Width | Dimensions |
|---|---|---|---|---|
| Main Level | 2pc Bathroom | 4.83 Ft x 4.92 Ft | ||
| Main Level | Dining Room | 13.00 Ft x 11.08 Ft | ||
| Main Level | Kitchen | 11.08 Ft x 14.83 Ft | ||
| Main Level | Living Room | 11.67 Ft x 15.75 Ft | ||
| Main Level | Office | 4.83 Ft x 6.00 Ft | ||
| Upper Level | Primary Bedroom | 11.67 Ft x 13.83 Ft | ||
| Upper Level | Family Room | 12.33 Ft x 12.17 Ft | ||
| Upper Level | Bedroom | 8.50 Ft x 10.00 Ft | ||
| Upper Level | Bedroom | 8.25 Ft x 13.42 Ft | ||
| Upper Level | 5pc Bathroom | 4.92 Ft x 10.92 Ft | ||
| Upper Level | 4pc Bathroom | 8.25 Ft x 4.92 Ft |
https://www.realtor.ca/real-estate/27728612/43-sage-hill-lane-nw-calgary-sage-hill
Contact Us
Contact us for more information








