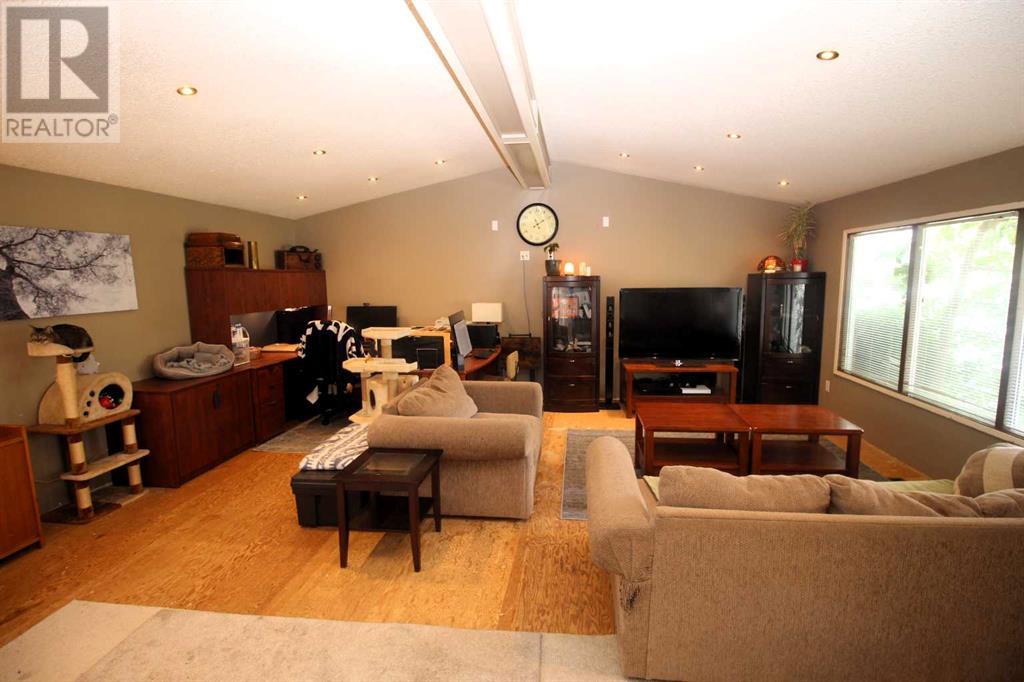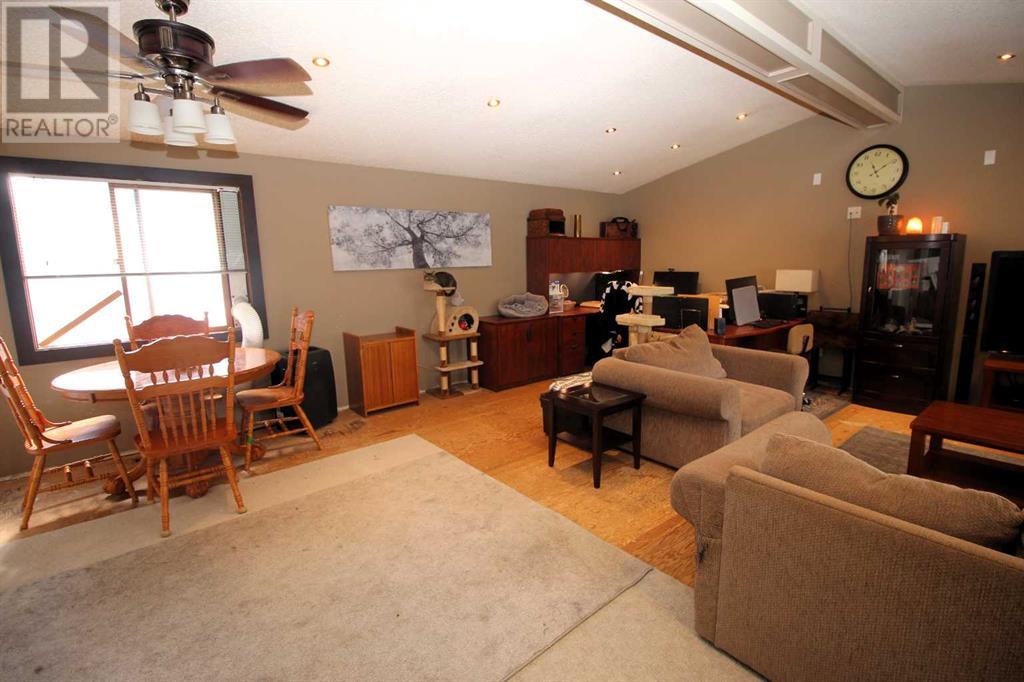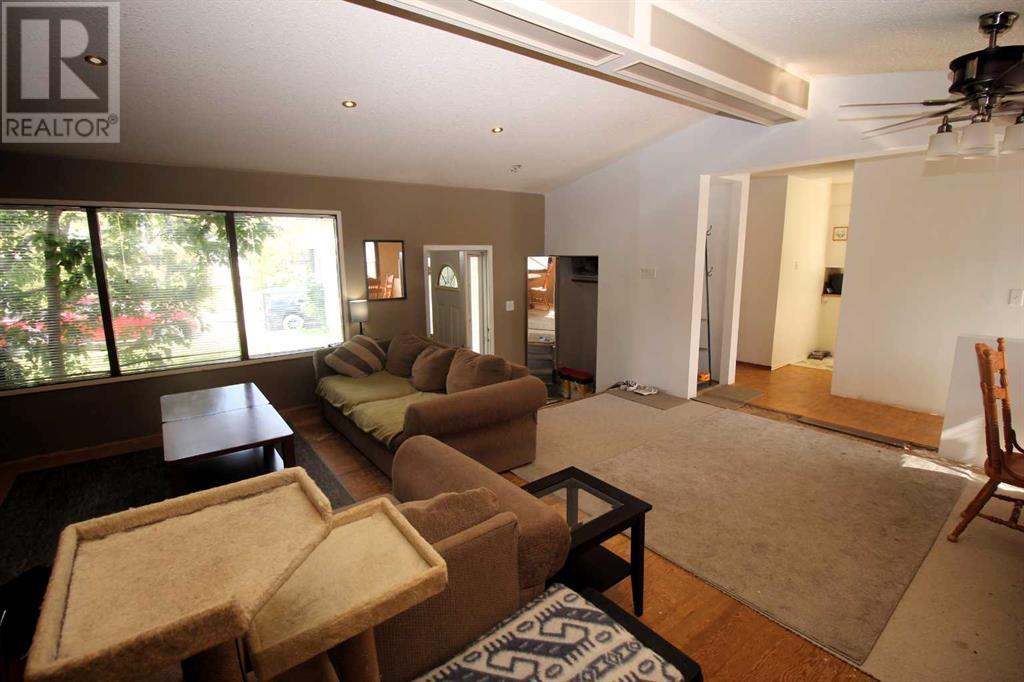43 Brampton Crescent Sw Calgary, Alberta T2W 0Y3
$549,900
This Spacious Bungalow is located on a large Lot in the highly sought after community of Braeside and comes with 3 beds, 1.5 baths plus an oversized heated double garage. The main floor consists of a large front entry that opens onto a spacious living room with vaulted ceilings, big windows plus a separate dining area. The kitchen offers newer appliances, plenty of cupboard/counter space and grants access to a future back deck. The master bedroom comes with a 3pc ensuite plus a good sized walk-in closet. two additional bedrooms and a 4pc bath complete the main level. The basement is partially developed with a large laundry area plus framework completed for a family room/extra bedrooms. The exterior is fully fenced/landscaped and comes with a shed plus an oversized heated double detached garage with it's own electrical panel box. Additional bonuses include: HE furnace and hot water tank (2023) plus a back ally and extra space for an RV. Located close to schools, parks, City Transit, shopping/restaurants and easy access to main roadways. This home needs some TLC/Renovations to make it the GEM it can be. (id:52784)
Property Details
| MLS® Number | A2167019 |
| Property Type | Single Family |
| Neigbourhood | Pump Hill |
| Community Name | Braeside |
| AmenitiesNearBy | Park, Playground, Schools, Shopping |
| Features | Back Lane |
| ParkingSpaceTotal | 4 |
| Plan | 3772jk |
| Structure | See Remarks |
Building
| BathroomTotal | 2 |
| BedroomsAboveGround | 3 |
| BedroomsTotal | 3 |
| Appliances | Washer, Refrigerator, Dishwasher, Stove, Dryer, Microwave, Freezer, Window Coverings, Garage Door Opener |
| ArchitecturalStyle | Bungalow |
| BasementDevelopment | Partially Finished |
| BasementType | Full (partially Finished) |
| ConstructedDate | 1966 |
| ConstructionMaterial | Wood Frame |
| ConstructionStyleAttachment | Detached |
| CoolingType | None |
| ExteriorFinish | Vinyl Siding |
| FlooringType | Parquet |
| FoundationType | Poured Concrete |
| HeatingFuel | Natural Gas |
| HeatingType | Forced Air |
| StoriesTotal | 1 |
| SizeInterior | 1368 Sqft |
| TotalFinishedArea | 1368 Sqft |
| Type | House |
Parking
| Detached Garage | 2 |
| Garage | |
| Heated Garage | |
| RV |
Land
| Acreage | No |
| FenceType | Fence |
| LandAmenities | Park, Playground, Schools, Shopping |
| LandscapeFeatures | Landscaped |
| SizeDepth | 33.52 M |
| SizeFrontage | 16.01 M |
| SizeIrregular | 536.00 |
| SizeTotal | 536 M2|4,051 - 7,250 Sqft |
| SizeTotalText | 536 M2|4,051 - 7,250 Sqft |
| ZoningDescription | R-c1 |
Rooms
| Level | Type | Length | Width | Dimensions |
|---|---|---|---|---|
| Basement | Laundry Room | 20.00 Ft x 9.67 Ft | ||
| Basement | Family Room | 23.58 Ft x 19.08 Ft | ||
| Basement | Recreational, Games Room | 22.58 Ft x 19.00 Ft | ||
| Main Level | Kitchen | 12.67 Ft x 10.33 Ft | ||
| Main Level | Dining Room | 9.00 Ft x 8.00 Ft | ||
| Main Level | Living Room | 20.00 Ft x 13.00 Ft | ||
| Main Level | Primary Bedroom | 15.17 Ft x 11.00 Ft | ||
| Main Level | Bedroom | 11.75 Ft x 9.67 Ft | ||
| Main Level | Bedroom | 11.75 Ft x 9.58 Ft | ||
| Main Level | Other | 9.00 Ft x 7.00 Ft | ||
| Main Level | 4pc Bathroom | 9.33 Ft x 4.92 Ft | ||
| Main Level | 3pc Bathroom | 8.00 Ft x 4.92 Ft |
https://www.realtor.ca/real-estate/27445963/43-brampton-crescent-sw-calgary-braeside
Interested?
Contact us for more information
























