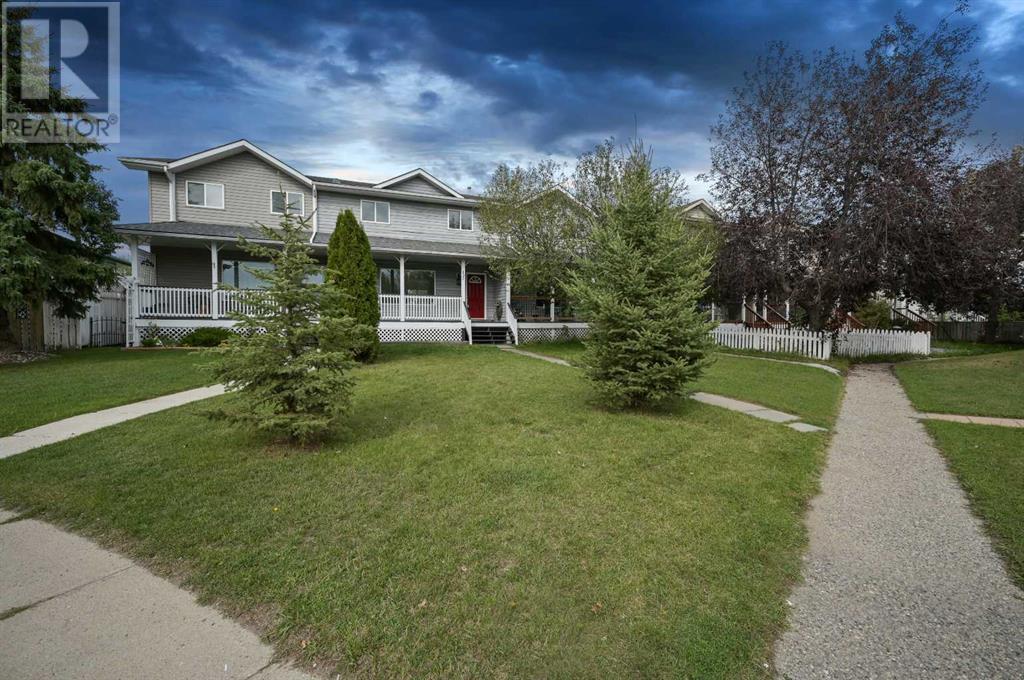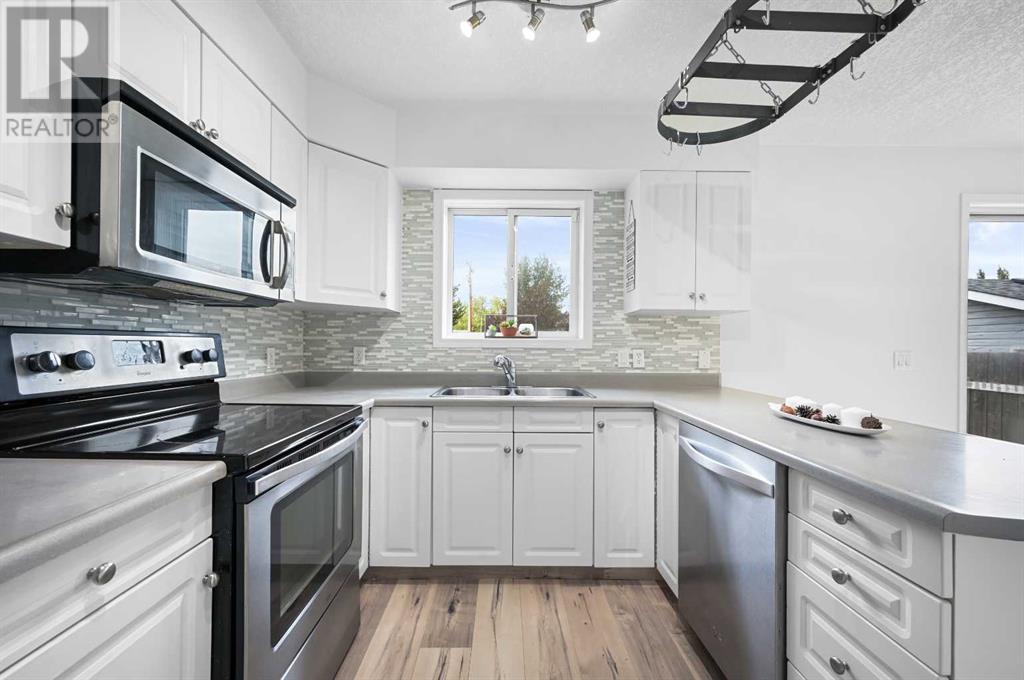42b Green Meadow Crescent Strathmore, Alberta T1P 1H4
$300,000Maintenance, Condominium Amenities
$54 Monthly
Maintenance, Condominium Amenities
$54 MonthlyWelcome to Strathmore, where small-town charm meets big-city convenience. This friendly community offers the best of both worlds, with all the amenities you need close at hand. Strathmore is home to several great schools, including Westmount Elementary, Crowther Memorial Junior High, and Strathmore High School, making it a fantastic place to raise a family.Located on a quiet street, 42B Green Meadow Crescent is perfect for those seeking peace and a family-friendly atmosphere. Imagine sitting on your porch, watching the kids play at the nearby park, just steps from your front door. This beautifully updated home features fresh paint, new carpets, and modern lighting fixtures throughout. The primary bedroom is a true retreat, with an ensuite, walk-in closet, and ample space for a king-size bed. The backyard is designed for easy living with low maintenance, plus parking for two cars with room to spare. Thinking of future plans? There’s potential to build a garage or finish the undeveloped basement—both with the proper permits from the Town of Strathmore. This home is the perfect place to settle down, offering comfort, space, and the welcoming community of Strathmore for your family. (id:52784)
Property Details
| MLS® Number | A2166855 |
| Property Type | Single Family |
| Community Name | Green Meadow |
| AmenitiesNearBy | Park, Playground, Schools, Shopping |
| CommunityFeatures | Pets Allowed |
| Features | See Remarks, Back Lane |
| ParkingSpaceTotal | 2 |
| Plan | 9311801 |
| Structure | Deck |
Building
| BathroomTotal | 3 |
| BedroomsAboveGround | 3 |
| BedroomsTotal | 3 |
| Appliances | Washer, Refrigerator, Dishwasher, Stove, Dryer, Microwave Range Hood Combo, Window Coverings |
| BasementDevelopment | Unfinished |
| BasementType | Full (unfinished) |
| ConstructedDate | 1993 |
| ConstructionMaterial | Wood Frame |
| ConstructionStyleAttachment | Attached |
| CoolingType | None |
| ExteriorFinish | Vinyl Siding |
| FireplacePresent | Yes |
| FireplaceTotal | 1 |
| FlooringType | Carpeted, Tile |
| FoundationType | Poured Concrete |
| HalfBathTotal | 2 |
| HeatingFuel | Natural Gas |
| HeatingType | Forced Air |
| StoriesTotal | 2 |
| SizeInterior | 1411.9 Sqft |
| TotalFinishedArea | 1411.9 Sqft |
| Type | Row / Townhouse |
Parking
| Parking Pad |
Land
| Acreage | No |
| FenceType | Fence |
| LandAmenities | Park, Playground, Schools, Shopping |
| SizeIrregular | 210.00 |
| SizeTotal | 210 M2|0-4,050 Sqft |
| SizeTotalText | 210 M2|0-4,050 Sqft |
| ZoningDescription | R3 |
Rooms
| Level | Type | Length | Width | Dimensions |
|---|---|---|---|---|
| Basement | Family Room | 22.50 Ft x 14.92 Ft | ||
| Basement | Recreational, Games Room | 22.50 Ft x 13.42 Ft | ||
| Basement | Furnace | 8.00 Ft x 4.00 Ft | ||
| Main Level | Living Room | 17.08 Ft x 13.50 Ft | ||
| Main Level | Kitchen | 11.50 Ft x 10.00 Ft | ||
| Main Level | Dining Room | 11.25 Ft x 10.92 Ft | ||
| Main Level | Foyer | 6.75 Ft x 4.92 Ft | ||
| Main Level | 2pc Bathroom | 11.08 Ft x 4.42 Ft | ||
| Upper Level | Primary Bedroom | 14.00 Ft x 11.25 Ft | ||
| Upper Level | Other | 8.08 Ft x 6.08 Ft | ||
| Upper Level | 2pc Bathroom | 8.08 Ft x 4.83 Ft | ||
| Upper Level | Bedroom | 10.50 Ft x 7.83 Ft | ||
| Upper Level | Bedroom | 11.50 Ft x 9.50 Ft | ||
| Upper Level | 4pc Bathroom | 7.50 Ft x 4.92 Ft |
https://www.realtor.ca/real-estate/27437801/42b-green-meadow-crescent-strathmore-green-meadow
Interested?
Contact us for more information










































