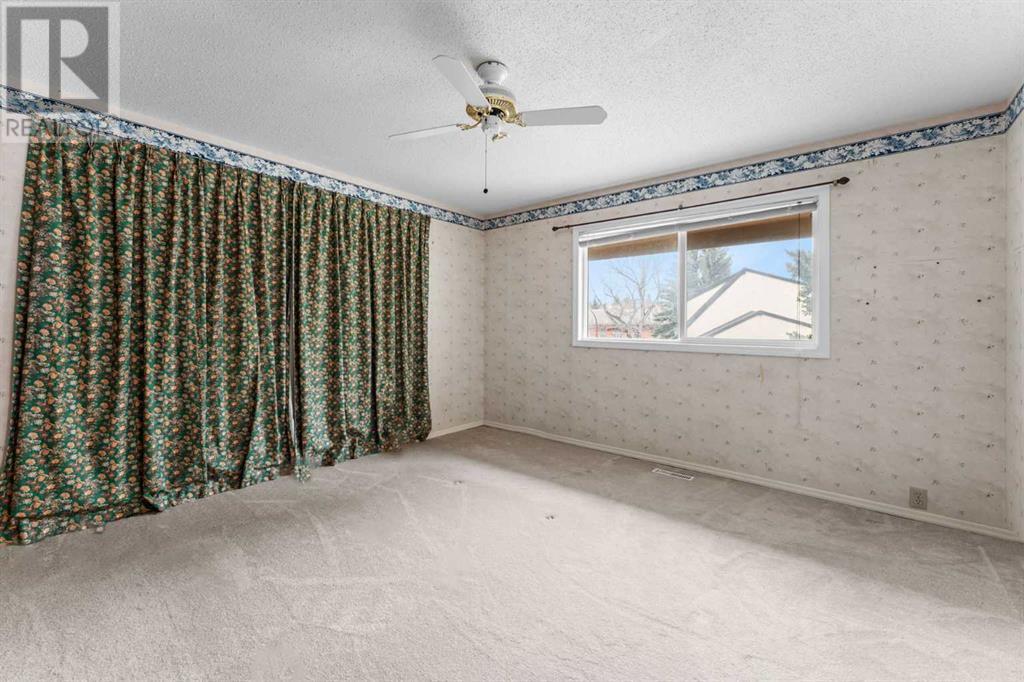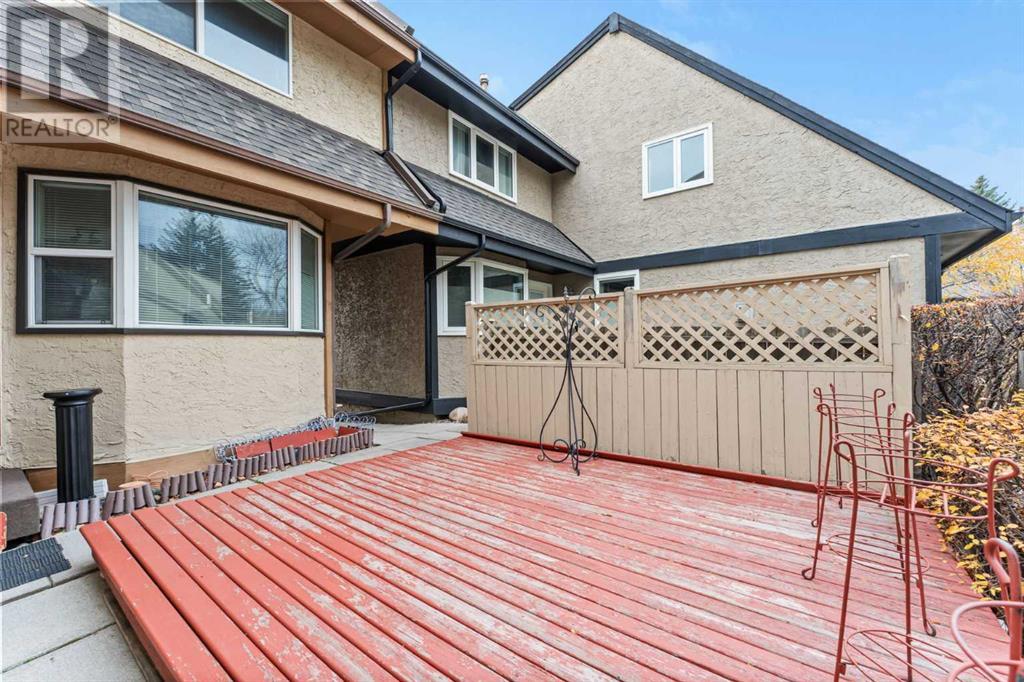4 Bedroom
2 Bathroom
1354 sqft
None
Forced Air
Garden Area
$489,900
NO CONDO FEES! NOT A CONDO! Welcome to this charming two-story townhouse with no condo fees located in the desirable Canyon Meadows neighborhood steps away from the world famous Fish Creek Park. This spacious home offers 1,416 sq ft of living space above grade, plus a fully finished basement, creating ample room for comfort and versatility. With four bedrooms and 1.5 baths, it’s perfect for families or those seeking extra space.The main level features a bright kitchen with an eating area, a cozy living room, and a dedicated dining area. Upstairs, you'll find three spacious bedrooms, including a primary bedroom with abundant natural light, plus a full bathroom. The finished basement expands the living area, featuring a fourth bedroom, a large game room, a utility room, and a separate laundry room.This property boasts a fenced backyard with a fire pit and garden area—perfect for outdoor relaxation. Additional highlights include parking spaces on a convenient parking pad, and a patio to enjoy the seasons. Ideally located near parks, schools, golf, shopping, and community amenities, this home is move-in ready and available for immediate possession.This is an excellent opportunity for spacious townhouse living in a vibrant neighborhood. (id:52784)
Property Details
|
MLS® Number
|
A2176273 |
|
Property Type
|
Single Family |
|
Neigbourhood
|
Canyon Meadows |
|
Community Name
|
Canyon Meadows |
|
AmenitiesNearBy
|
Golf Course, Park, Playground, Schools, Shopping |
|
CommunityFeatures
|
Golf Course Development |
|
Features
|
See Remarks |
|
ParkingSpaceTotal
|
2 |
|
Plan
|
7711424 |
Building
|
BathroomTotal
|
2 |
|
BedroomsAboveGround
|
3 |
|
BedroomsBelowGround
|
1 |
|
BedroomsTotal
|
4 |
|
Appliances
|
Refrigerator, Dishwasher, Stove, Hood Fan, Window Coverings |
|
BasementDevelopment
|
Finished |
|
BasementType
|
Full (finished) |
|
ConstructedDate
|
1977 |
|
ConstructionMaterial
|
Wood Frame |
|
ConstructionStyleAttachment
|
Attached |
|
CoolingType
|
None |
|
ExteriorFinish
|
Stucco |
|
FlooringType
|
Carpeted, Linoleum |
|
FoundationType
|
Poured Concrete |
|
HalfBathTotal
|
1 |
|
HeatingFuel
|
Natural Gas |
|
HeatingType
|
Forced Air |
|
StoriesTotal
|
2 |
|
SizeInterior
|
1354 Sqft |
|
TotalFinishedArea
|
1354 Sqft |
|
Type
|
Row / Townhouse |
Parking
Land
|
Acreage
|
No |
|
FenceType
|
Fence |
|
LandAmenities
|
Golf Course, Park, Playground, Schools, Shopping |
|
LandscapeFeatures
|
Garden Area |
|
SizeFrontage
|
8.5 M |
|
SizeIrregular
|
221.00 |
|
SizeTotal
|
221 M2|0-4,050 Sqft |
|
SizeTotalText
|
221 M2|0-4,050 Sqft |
|
ZoningDescription
|
M-cg |
Rooms
| Level |
Type |
Length |
Width |
Dimensions |
|
Basement |
Recreational, Games Room |
|
|
3.30 M x 5.38 M |
|
Basement |
Furnace |
|
|
1.85 M x 3.53 M |
|
Basement |
Laundry Room |
|
|
1.42 M x 1.85 M |
|
Basement |
Storage |
|
|
1.98 M x 1.40 M |
|
Basement |
Bedroom |
|
|
2.21 M x 2.97 M |
|
Main Level |
Other |
|
|
2.26 M x 4.93 M |
|
Main Level |
Living Room |
|
|
2.08 M x 3.73 M |
|
Main Level |
Dining Room |
|
|
2.51 M x 3.71 M |
|
Main Level |
2pc Bathroom |
|
|
1.70 M x 1.60 M |
|
Upper Level |
Primary Bedroom |
|
|
4.50 M x 3.71 M |
|
Upper Level |
Bedroom |
|
|
2.51 M x 4.50 M |
|
Upper Level |
Bedroom |
|
|
3.07 M x 3.73 M |
|
Upper Level |
4pc Bathroom |
|
|
2.67 M x 1.50 M |
https://www.realtor.ca/real-estate/27599852/426-cannington-close-sw-calgary-canyon-meadows


































