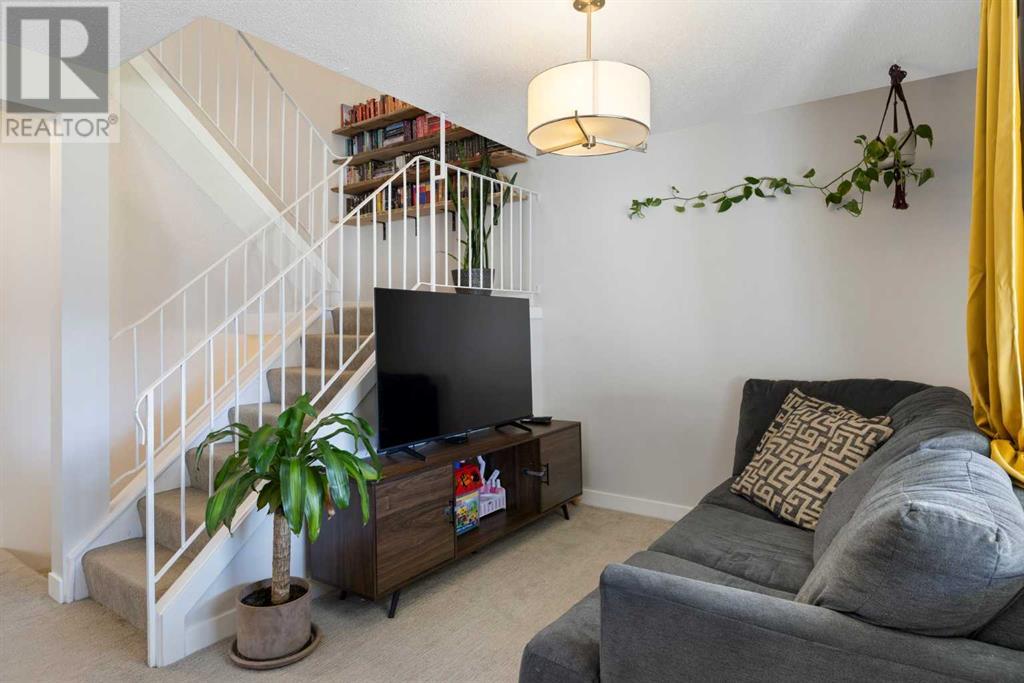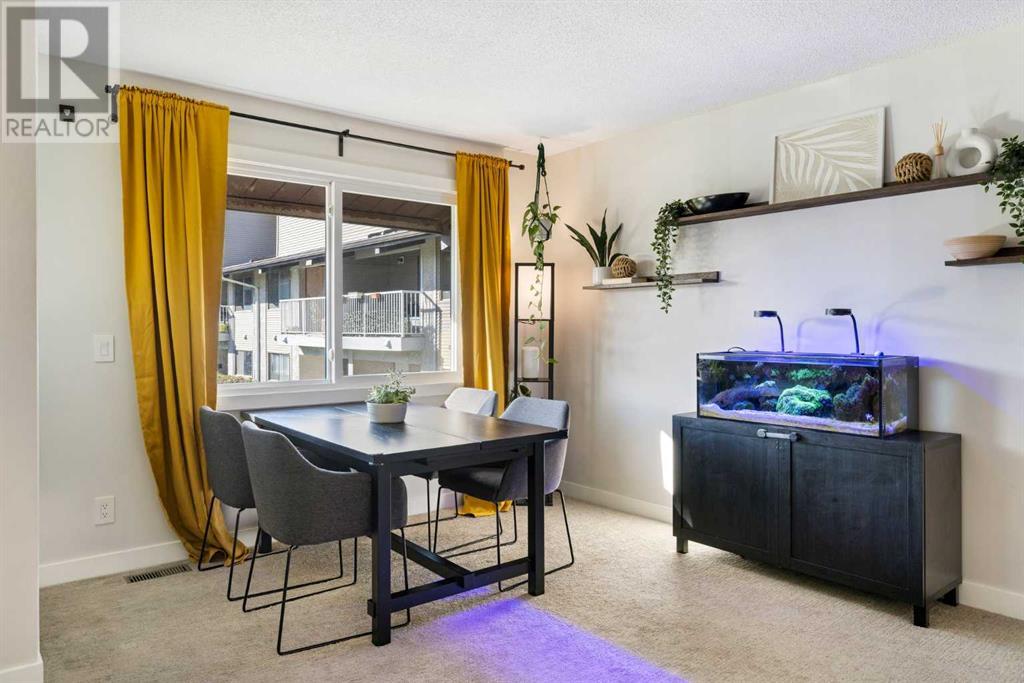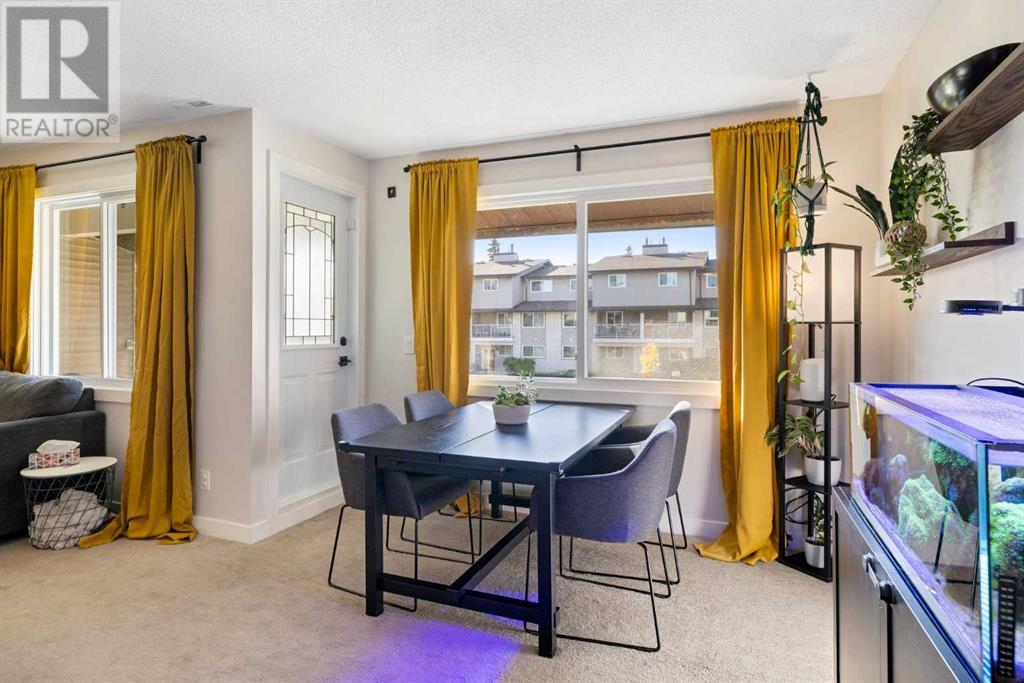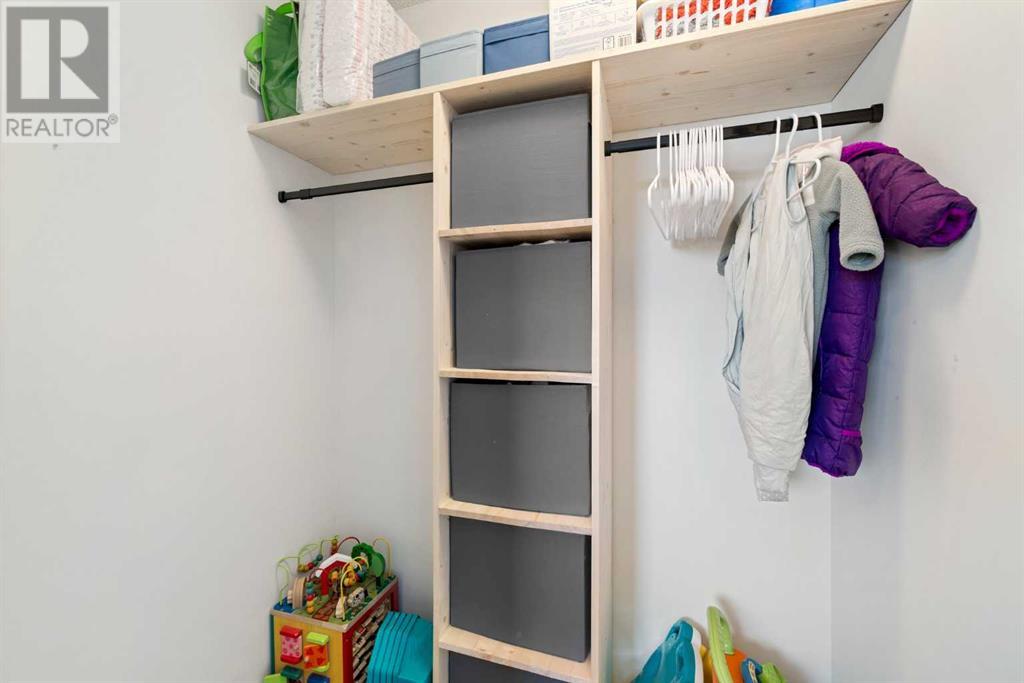425, 200 Brookpark Drive Sw Calgary, Alberta T2W 3E5
$314,900Maintenance, Common Area Maintenance, Parking, Property Management, Reserve Fund Contributions, Sewer, Water
$355.37 Monthly
Maintenance, Common Area Maintenance, Parking, Property Management, Reserve Fund Contributions, Sewer, Water
$355.37 MonthlyDiscover the charm of this beautiful end unit townhouse nestled in the quiet community of Braeside in Calgary’s SW. The main floor welcomes you with a functional design, seamlessly connecting the kitchen, spacious dining and living rooms, creating an inviting space for both daily living and entertaining. Imagine yourself curling up with a good book or watching your favourite TV show in this comfy & cozy space. The kitchen has been beautifully updated with newer white cabinetry, SS appliances, updated countertops and a stunning tile backsplash. The main level also hosts the laundry room with extra storage space. Up the stairs, you’ll find two large bedrooms both with walk-in closets! The 4pc bathroom has been updated with newer flooring, newer vanity and fixtures. There is a large storage room on the upper level as well plus an additional linen closet. This unit offers a covered south facing balcony and a lower patio area that fronts onto a green space. An outdoor stall is assigned to the unit and this complex offers lots of opportunities for visitor parking. Enjoy the benefits of low condo fees, making this property not only a comfortable home but also an economical choice. The location is unbeatable, offering proximity to shopping, walking and bike paths, Stoney Trail, schools, and more—a perfect blend of convenience and community living. Book your showing today, this property won’t last long! (id:52784)
Property Details
| MLS® Number | A2171637 |
| Property Type | Single Family |
| Neigbourhood | Braeside |
| Community Name | Braeside |
| AmenitiesNearBy | Park, Playground, Schools, Shopping |
| CommunityFeatures | Pets Allowed With Restrictions |
| Features | Closet Organizers, Parking |
| ParkingSpaceTotal | 1 |
| Plan | 7711194 |
Building
| BathroomTotal | 1 |
| BedroomsAboveGround | 2 |
| BedroomsTotal | 2 |
| Appliances | Refrigerator, Dishwasher, Stove, Microwave Range Hood Combo, Window Coverings, Washer & Dryer |
| BasementType | None |
| ConstructedDate | 1977 |
| ConstructionMaterial | Wood Frame |
| ConstructionStyleAttachment | Attached |
| CoolingType | None |
| ExteriorFinish | Stucco, Vinyl Siding |
| FlooringType | Carpeted, Laminate |
| FoundationType | Poured Concrete |
| HeatingFuel | Natural Gas |
| HeatingType | Forced Air |
| StoriesTotal | 2 |
| SizeInterior | 1124.82 Sqft |
| TotalFinishedArea | 1124.82 Sqft |
| Type | Row / Townhouse |
Land
| Acreage | No |
| FenceType | Not Fenced |
| LandAmenities | Park, Playground, Schools, Shopping |
| LandscapeFeatures | Landscaped, Lawn |
| SizeTotalText | Unknown |
| ZoningDescription | M-c1 |
Rooms
| Level | Type | Length | Width | Dimensions |
|---|---|---|---|---|
| Main Level | Dining Room | 10.50 Ft x 13.33 Ft | ||
| Main Level | Kitchen | 6.83 Ft x 10.00 Ft | ||
| Main Level | Laundry Room | 15.08 Ft x 4.92 Ft | ||
| Main Level | Living Room | 15.42 Ft x 14.50 Ft | ||
| Upper Level | 4pc Bathroom | Measurements not available | ||
| Upper Level | Bedroom | 11.17 Ft x 8.58 Ft | ||
| Upper Level | Primary Bedroom | 13.58 Ft x 10.58 Ft |
https://www.realtor.ca/real-estate/27528882/425-200-brookpark-drive-sw-calgary-braeside
Interested?
Contact us for more information







































