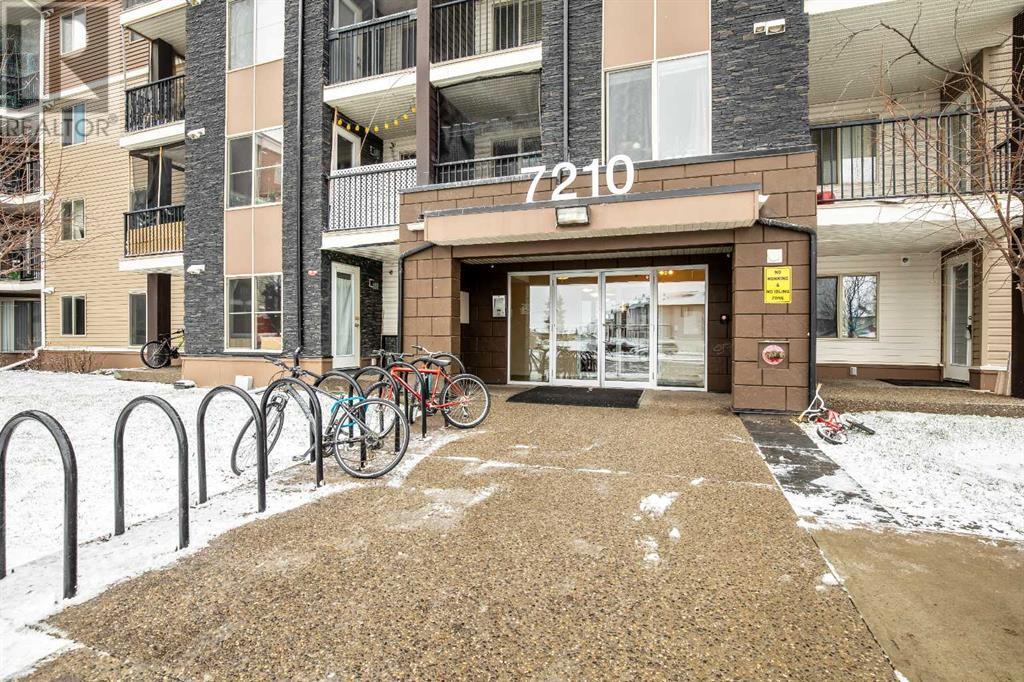424, 7210 80 Avenue Ne Calgary, Alberta T3J 0N7
$350,000Maintenance, Common Area Maintenance, Heat, Property Management, Reserve Fund Contributions, Waste Removal, Water
$514.27 Monthly
Maintenance, Common Area Maintenance, Heat, Property Management, Reserve Fund Contributions, Waste Removal, Water
$514.27 MonthlyDon’t miss out on this fantastic, spacious corner unit on the top floor—one of the largest in the building! This 2-bedroom, 2-bathroom gem features an open, airy living room, a separate dining area, and a cozy den, all topped off with beautiful laminate flooring throughout and sleek tile in the entry, kitchen, and bathrooms. Enjoy modern touches like stainless steel appliances and granite countertops in both the kitchen and bathrooms. Plus, you’ll have a heated underground parking stall for those chilly days! This prime location on the quiet N side of the building puts you just steps away from everything: shopping, transit, LRT, the Genesis Centre, banks, groceries, and restaurants. It’s a must-see—come check it out before it’s gone! (id:52784)
Property Details
| MLS® Number | A2176964 |
| Property Type | Single Family |
| Neigbourhood | Homestead |
| Community Name | Saddle Ridge |
| Amenities Near By | Schools, Shopping |
| Community Features | Pets Allowed With Restrictions |
| Features | Other, Elevator, Parking |
| Parking Space Total | 1 |
| Plan | 1212888 |
Building
| Bathroom Total | 2 |
| Bedrooms Above Ground | 2 |
| Bedrooms Total | 2 |
| Appliances | Refrigerator, Dishwasher, Stove, Microwave Range Hood Combo, Washer/dryer Stack-up |
| Constructed Date | 2012 |
| Construction Material | Wood Frame |
| Construction Style Attachment | Attached |
| Cooling Type | None |
| Flooring Type | Ceramic Tile, Laminate |
| Heating Fuel | Natural Gas |
| Heating Type | Baseboard Heaters |
| Stories Total | 4 |
| Size Interior | 964 Ft2 |
| Total Finished Area | 963.75 Sqft |
| Type | Apartment |
Parking
| Underground |
Land
| Acreage | No |
| Land Amenities | Schools, Shopping |
| Size Total Text | Unknown |
| Zoning Description | M-2 |
Rooms
| Level | Type | Length | Width | Dimensions |
|---|---|---|---|---|
| Main Level | Other | 4.33 Ft x 5.92 Ft | ||
| Main Level | Kitchen | 8.00 Ft x 12.67 Ft | ||
| Main Level | Dining Room | 9.83 Ft x .33 Ft | ||
| Main Level | Living Room | 11.67 Ft x 14.42 Ft | ||
| Main Level | Den | 7.25 Ft x 7.92 Ft | ||
| Main Level | Primary Bedroom | 10.83 Ft x 11.00 Ft | ||
| Main Level | Bedroom | 10.08 Ft x 10.17 Ft | ||
| Main Level | Laundry Room | 4.00 Ft x 8.67 Ft | ||
| Main Level | 4pc Bathroom | 4.92 Ft x 8.58 Ft | ||
| Main Level | 3pc Bathroom | 4.92 Ft x 7.25 Ft | ||
| Main Level | Other | 9.25 Ft x 9.50 Ft |
https://www.realtor.ca/real-estate/27626874/424-7210-80-avenue-ne-calgary-saddle-ridge
Contact Us
Contact us for more information


























