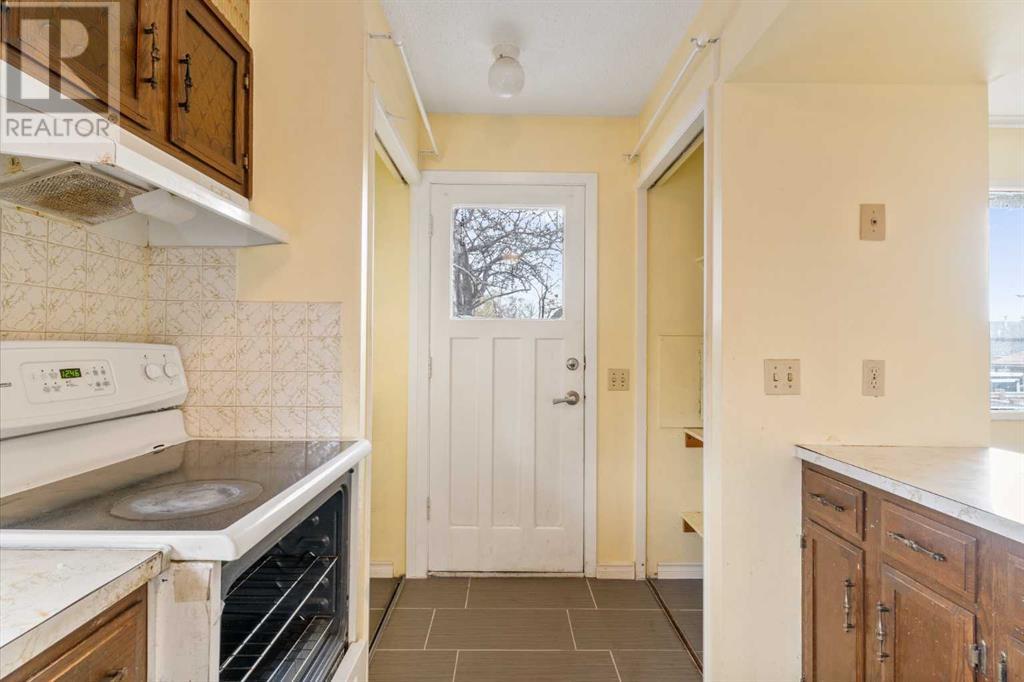423 Huntington Way Ne Calgary, Alberta T2K 5A7
$479,900
Handyman Special! Ideal for investors and renovators, this spacious bi-level home offers great potential. The main floor features a large living room, a generous dining area, two well-sized bedrooms, and a four-piece bathroom. The partially finished basement includes one additional bedrooms, a rec room and a full bath. Situated on a nice, flat rectangular lot, the property has a decent-sized backyard and a single detached garage. Enjoy an excellent location within walking distance to elementary schools, and just a five-minute walk to the bus stop with direct routes to SAIT and the University of Calgary. (id:52784)
Property Details
| MLS® Number | A2178448 |
| Property Type | Single Family |
| Neigbourhood | Huntington Hills |
| Community Name | Huntington Hills |
| AmenitiesNearBy | Playground, Recreation Nearby, Schools, Shopping |
| Features | Back Lane, No Smoking Home |
| ParkingSpaceTotal | 3 |
| Plan | 686lk |
| Structure | Deck |
Building
| BathroomTotal | 2 |
| BedroomsAboveGround | 2 |
| BedroomsBelowGround | 1 |
| BedroomsTotal | 3 |
| Appliances | Washer, Refrigerator, Dryer, Hood Fan |
| ArchitecturalStyle | Bi-level |
| BasementDevelopment | Partially Finished |
| BasementType | Full (partially Finished) |
| ConstructedDate | 1973 |
| ConstructionMaterial | Wood Frame |
| ConstructionStyleAttachment | Detached |
| CoolingType | None |
| ExteriorFinish | Stucco |
| FlooringType | Ceramic Tile, Laminate |
| FoundationType | Poured Concrete |
| HeatingType | Forced Air |
| SizeInterior | 968.74 Sqft |
| TotalFinishedArea | 968.74 Sqft |
| Type | House |
Parking
| Street | |
| Detached Garage | 1 |
Land
| Acreage | No |
| FenceType | Fence |
| LandAmenities | Playground, Recreation Nearby, Schools, Shopping |
| SizeDepth | 30.78 M |
| SizeFrontage | 12.19 M |
| SizeIrregular | 375.00 |
| SizeTotal | 375 M2|0-4,050 Sqft |
| SizeTotalText | 375 M2|0-4,050 Sqft |
| ZoningDescription | R-cg |
Rooms
| Level | Type | Length | Width | Dimensions |
|---|---|---|---|---|
| Lower Level | 3pc Bathroom | 6.42 Ft x 6.83 Ft | ||
| Lower Level | Bedroom | 11.33 Ft x 8.67 Ft | ||
| Lower Level | Recreational, Games Room | 11.42 Ft x 12.67 Ft | ||
| Lower Level | Storage | 30.67 Ft x 13.25 Ft | ||
| Main Level | 4pc Bathroom | 8.58 Ft x 7.25 Ft | ||
| Main Level | Bedroom | 12.00 Ft x 9.00 Ft | ||
| Main Level | Dining Room | 10.33 Ft x 13.42 Ft | ||
| Main Level | Kitchen | 13.58 Ft x 8.67 Ft | ||
| Main Level | Living Room | 12.00 Ft x 9.92 Ft | ||
| Main Level | Primary Bedroom | 12.00 Ft x 9.92 Ft |
https://www.realtor.ca/real-estate/27636495/423-huntington-way-ne-calgary-huntington-hills
Interested?
Contact us for more information




































