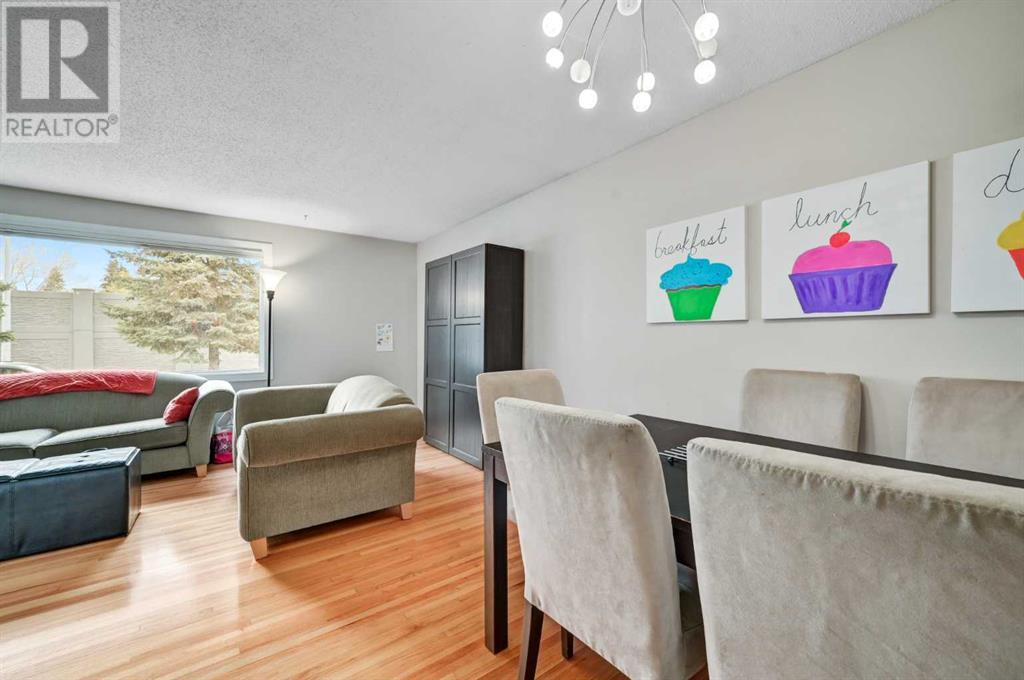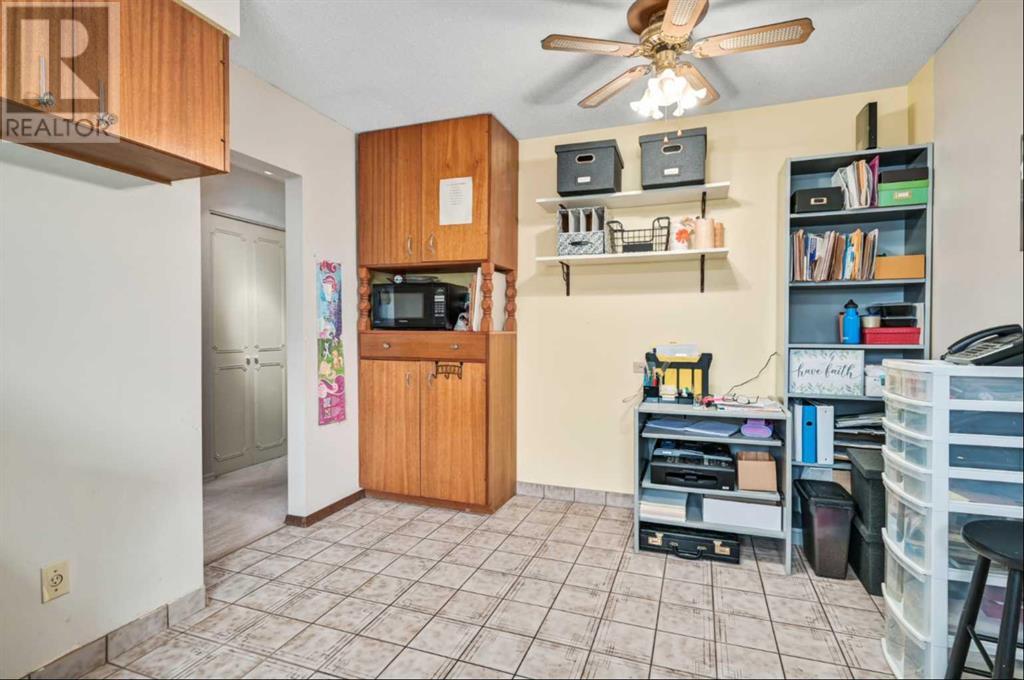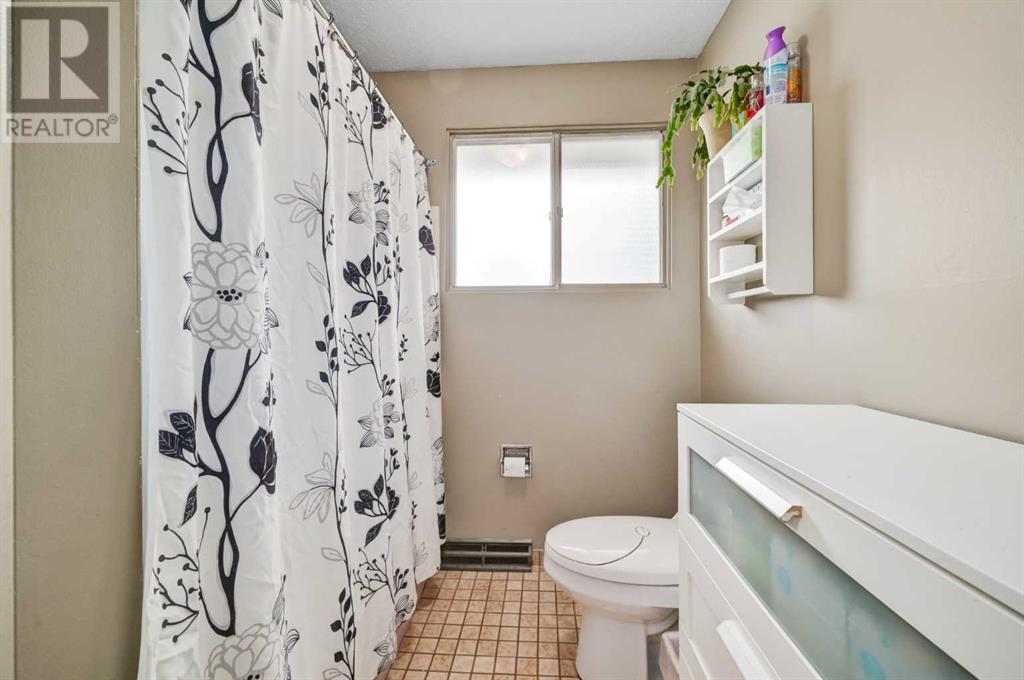4228 Voyageur Drive Nw Calgary, Alberta T3A 0J4
$699,999
Varsity for under $700,000! Solid Nu-West built 3+1 bedroom 1353 sq foot bungalow with oversized double detached garage, located on a no-through street. Choice of top-rated schools nearby including specialized programs like French, Mandarin & Special Needs. Several Junior & Senior High Schools including Sir Winston Churchill are a short distance away, as is the University of Calgary. Very convenient location close to Market Mall, University District, Alberta Children's Hospital, Foothills Hospital, LRT and more! Open and bright living/dining room, kitchen at the back, 3 spacious bedrooms including master with 2 piece ensuite, plus a 4 piece bathroom are all on the main level. The finished basement has a large bedroom (no egress window), 3 piece bathroom and a spacious rec room with wood burning fireplace and wet bar. Occupied by longtime owners. Roof redone 2019. Great private backyard with hot tub, patio, large 18'x26' parking pad, and 23'x23' double heated garage with 10' doors. Paved alley behind is a bonus. Low traffic street with recently built and very effective sound barrier wall. This home offers great possibilities. (id:52784)
Property Details
| MLS® Number | A2161638 |
| Property Type | Single Family |
| Neigbourhood | Varsity |
| Community Name | Varsity |
| AmenitiesNearBy | Park, Playground, Recreation Nearby, Schools, Shopping |
| Features | Back Lane, Level |
| ParkingSpaceTotal | 2 |
| Plan | 3473jk |
Building
| BathroomTotal | 3 |
| BedroomsAboveGround | 3 |
| BedroomsBelowGround | 1 |
| BedroomsTotal | 4 |
| Appliances | Washer, Refrigerator, Dishwasher, Stove, Dryer, Window Coverings, Garage Door Opener |
| ArchitecturalStyle | Bungalow |
| BasementDevelopment | Finished |
| BasementType | Full (finished) |
| ConstructedDate | 1965 |
| ConstructionStyleAttachment | Detached |
| CoolingType | None |
| ExteriorFinish | Aluminum Siding, Brick |
| FireplacePresent | Yes |
| FireplaceTotal | 1 |
| FlooringType | Hardwood, Linoleum |
| FoundationType | Poured Concrete |
| HalfBathTotal | 1 |
| HeatingType | Forced Air |
| StoriesTotal | 1 |
| SizeInterior | 1353.51 Sqft |
| TotalFinishedArea | 1353.51 Sqft |
| Type | House |
Parking
| Detached Garage | 2 |
| Garage | |
| Heated Garage | |
| Parking Pad | |
| RV |
Land
| Acreage | No |
| FenceType | Fence |
| LandAmenities | Park, Playground, Recreation Nearby, Schools, Shopping |
| SizeDepth | 36.9 M |
| SizeFrontage | 16.2 M |
| SizeIrregular | 595.00 |
| SizeTotal | 595 M2|4,051 - 7,250 Sqft |
| SizeTotalText | 595 M2|4,051 - 7,250 Sqft |
| ZoningDescription | R-c1 |
Rooms
| Level | Type | Length | Width | Dimensions |
|---|---|---|---|---|
| Basement | 3pc Bathroom | 6.00 Ft x 8.00 Ft | ||
| Basement | Bedroom | 14.83 Ft x 10.58 Ft | ||
| Basement | Laundry Room | 8.92 Ft x 15.00 Ft | ||
| Basement | Recreational, Games Room | 15.67 Ft x 39.92 Ft | ||
| Basement | Storage | 11.83 Ft x 8.83 Ft | ||
| Basement | Furnace | 6.00 Ft x 6.42 Ft | ||
| Main Level | 2pc Bathroom | 4.67 Ft x 4.58 Ft | ||
| Main Level | 4pc Bathroom | 9.08 Ft x 6.83 Ft | ||
| Main Level | Bedroom | 9.00 Ft x 12.33 Ft | ||
| Main Level | Bedroom | 9.25 Ft x 12.33 Ft | ||
| Main Level | Dining Room | 7.92 Ft x 9.58 Ft | ||
| Main Level | Foyer | 10.58 Ft x 5.00 Ft | ||
| Main Level | Kitchen | 15.08 Ft x 13.17 Ft | ||
| Main Level | Living Room | 12.08 Ft x 20.42 Ft | ||
| Main Level | Primary Bedroom | 13.58 Ft x 15.75 Ft |
https://www.realtor.ca/real-estate/27600369/4228-voyageur-drive-nw-calgary-varsity
Interested?
Contact us for more information
































