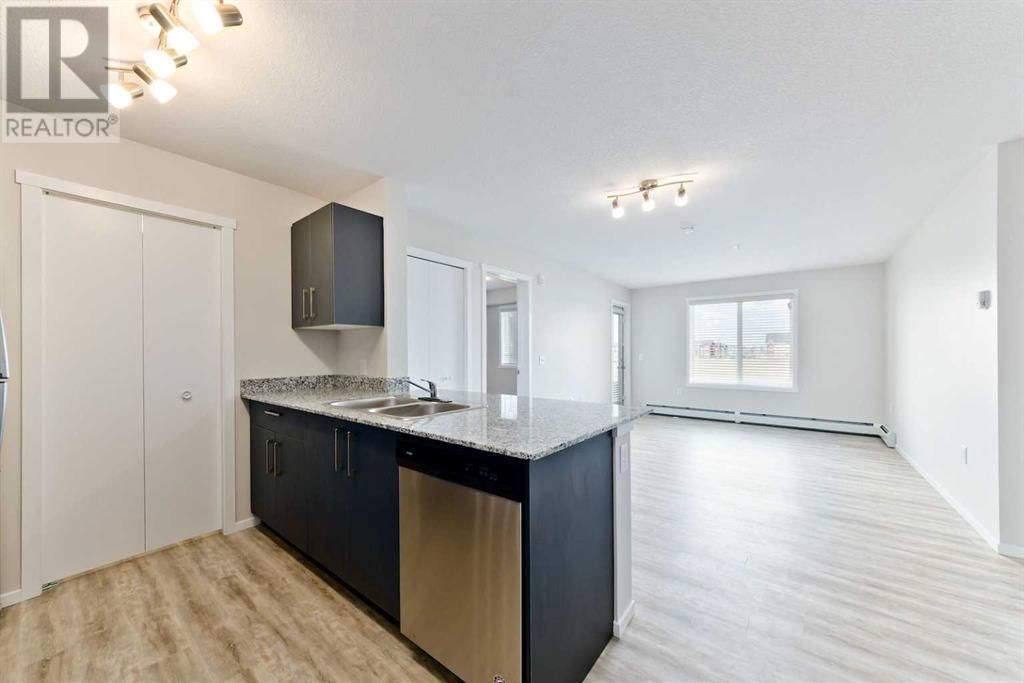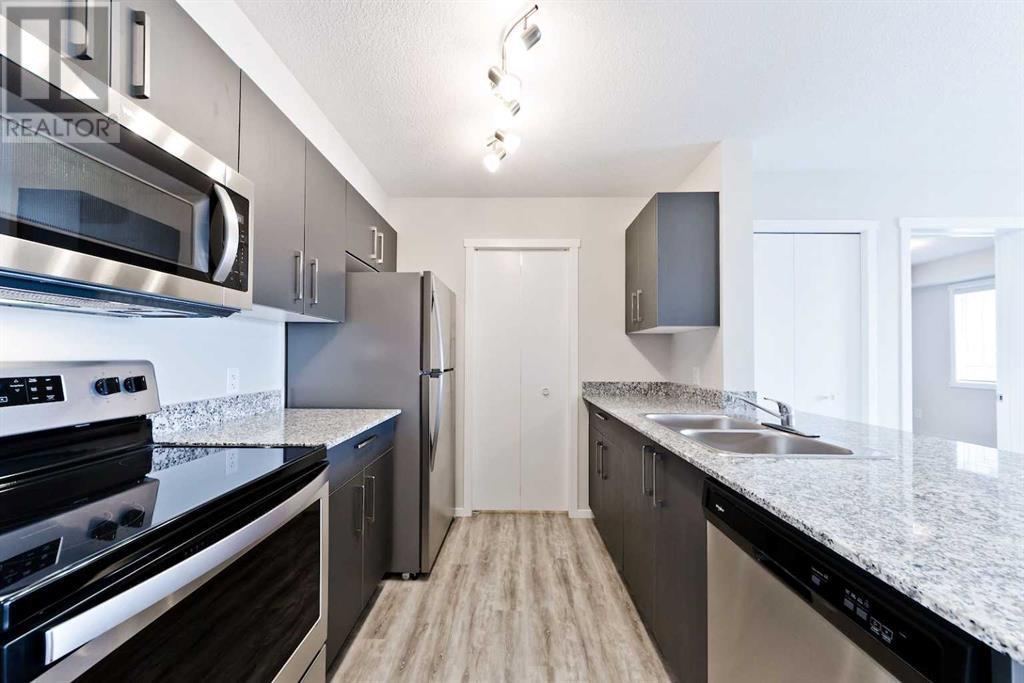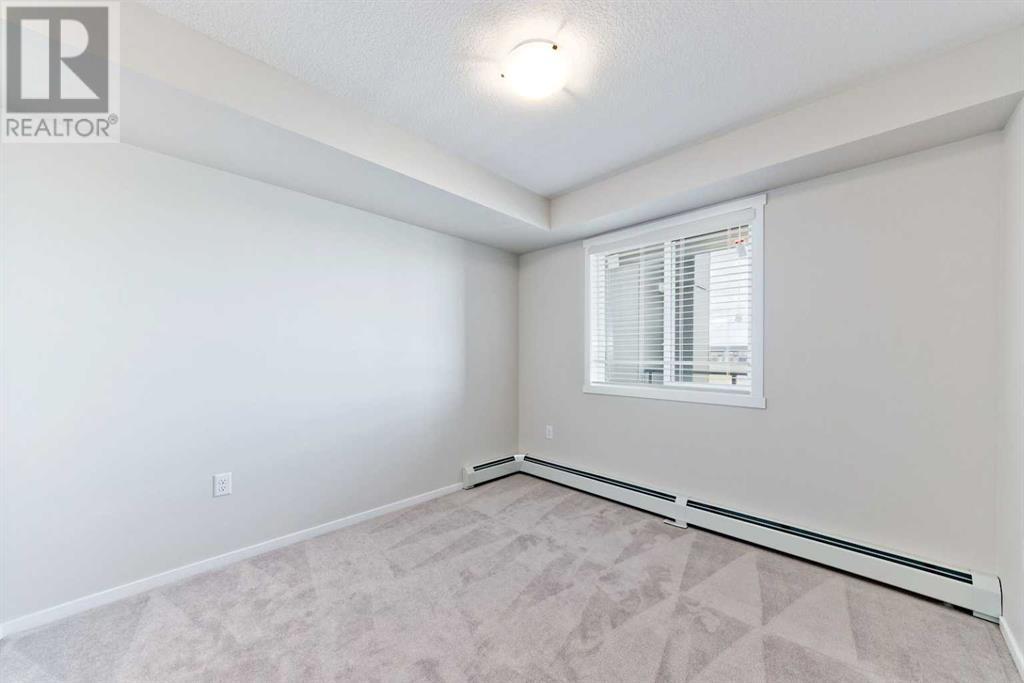4211, 4641 128 Avenue Ne Calgary, Alberta T3N 1T5
$365,000Maintenance, Condominium Amenities, Heat, Insurance, Property Management, Reserve Fund Contributions, Sewer, Waste Removal, Water
$311.18 Monthly
Maintenance, Condominium Amenities, Heat, Insurance, Property Management, Reserve Fund Contributions, Sewer, Waste Removal, Water
$311.18 Monthly3 BED 2 BATH 1 UNDERGROUND HEATED TITLED PARKING STALL. Welcome to this stunning unit that effortlessly combines luxury and convenience! This beautifully maintained condo features 3 generous sized Bedrooms, 2 elegantly designed bathrooms, bright and airy living area perfect for relaxation and entertaining. The kitchen is equipped with stainless steel appliances and ample of cabinet space for storage. The unit also includes laundry room with stacked washer-dryer and shelving for storage. Balcony of the unit is ideal for enjoying morning cup of coffee or evening breeze. Community amenities may include gym access, on site daycare and easy access to shopping plaza, dining and and transit. This condo is perfect for first time home buyers and investors as well. (id:52784)
Property Details
| MLS® Number | A2173989 |
| Property Type | Single Family |
| Community Name | Skyview Ranch |
| Amenities Near By | Park, Playground, Schools, Shopping |
| Community Features | Pets Allowed With Restrictions |
| Parking Space Total | 1 |
| Plan | 2010209 |
Building
| Bathroom Total | 2 |
| Bedrooms Above Ground | 3 |
| Bedrooms Total | 3 |
| Amenities | Daycare |
| Appliances | Washer, Refrigerator, Dishwasher, Dryer, Microwave Range Hood Combo, Window Coverings |
| Architectural Style | High Rise |
| Constructed Date | 2020 |
| Construction Style Attachment | Attached |
| Cooling Type | None |
| Exterior Finish | Stucco, Vinyl Siding |
| Flooring Type | Carpeted, Laminate |
| Heating Type | Baseboard Heaters |
| Stories Total | 5 |
| Size Interior | 836 Ft2 |
| Total Finished Area | 836.21 Sqft |
| Type | Apartment |
Parking
| Underground |
Land
| Acreage | No |
| Land Amenities | Park, Playground, Schools, Shopping |
| Size Total Text | Unknown |
| Zoning Description | Dc |
Rooms
| Level | Type | Length | Width | Dimensions |
|---|---|---|---|---|
| Main Level | Other | 4.08 Ft x 4.25 Ft | ||
| Main Level | Kitchen | 8.00 Ft x 8.25 Ft | ||
| Main Level | Dining Room | 6.50 Ft x 9.00 Ft | ||
| Main Level | Living Room | 11.67 Ft x 12.08 Ft | ||
| Main Level | Bedroom | 8.83 Ft x 8.92 Ft | ||
| Main Level | Laundry Room | 3.00 Ft x 7.83 Ft | ||
| Main Level | Primary Bedroom | 9.67 Ft x 10.08 Ft | ||
| Main Level | Bedroom | 9.25 Ft x 10.58 Ft | ||
| Main Level | 4pc Bathroom | 4.92 Ft x 7.42 Ft | ||
| Main Level | 4pc Bathroom | 4.92 Ft x 8.00 Ft |
https://www.realtor.ca/real-estate/27603280/4211-4641-128-avenue-ne-calgary-skyview-ranch
Contact Us
Contact us for more information






























