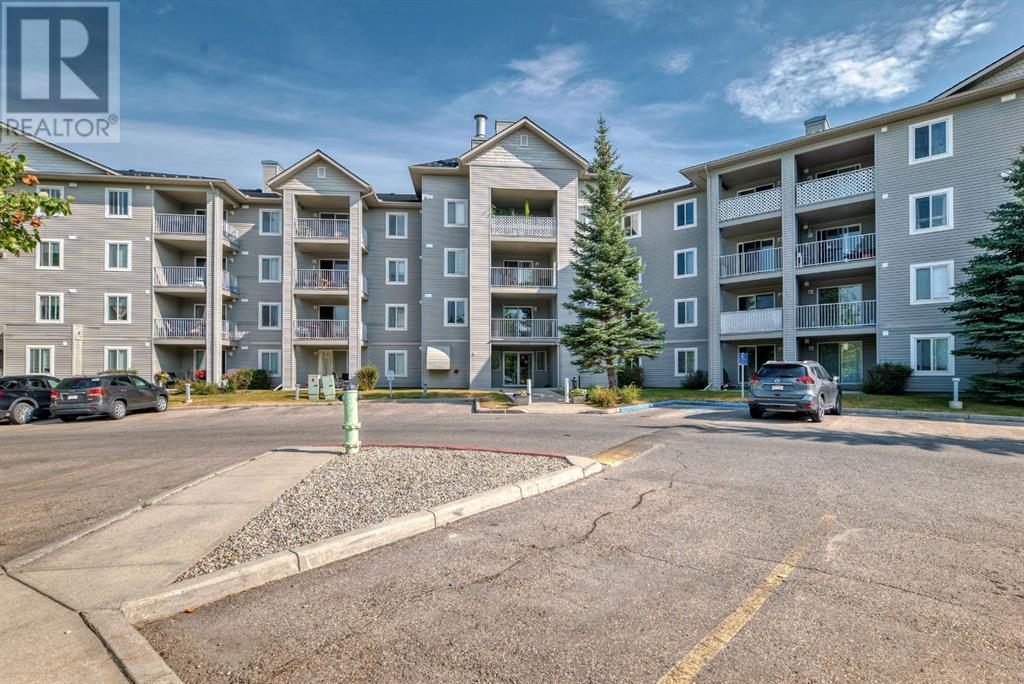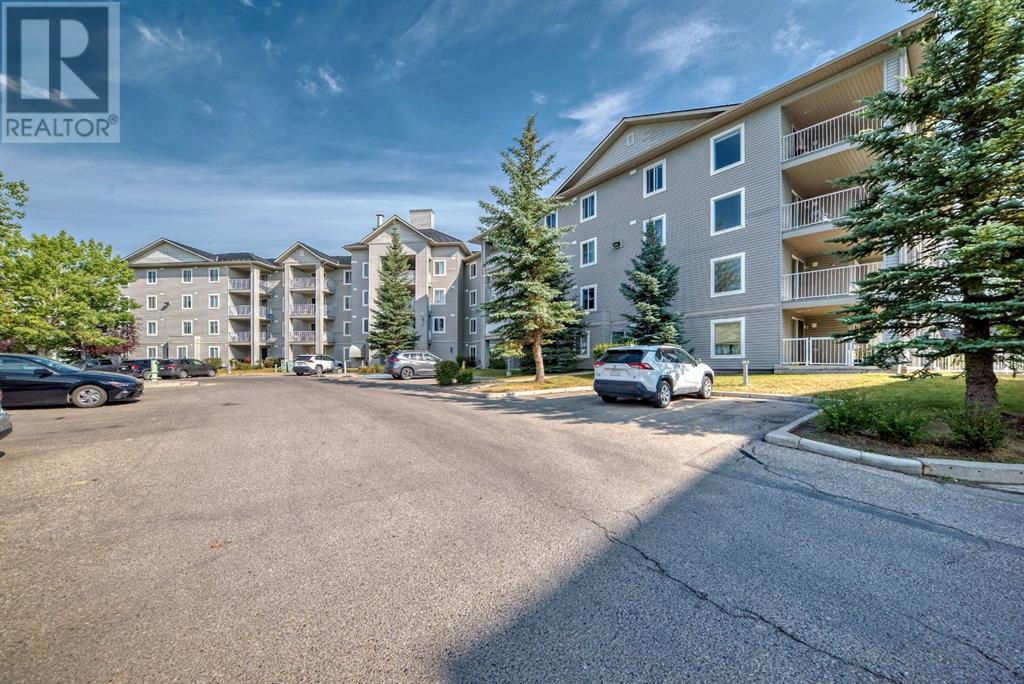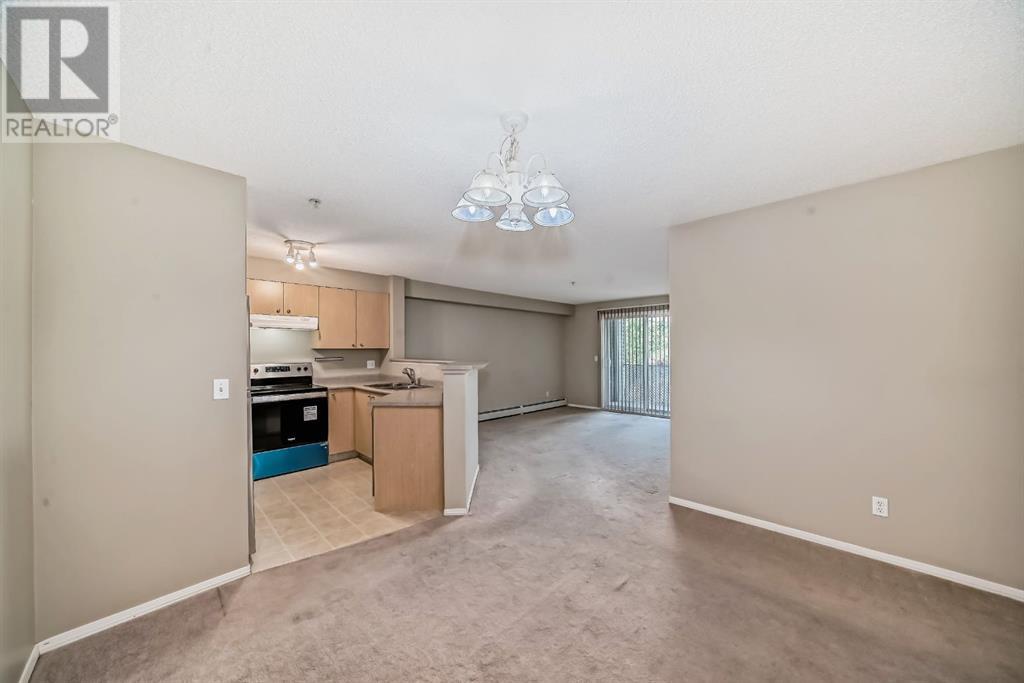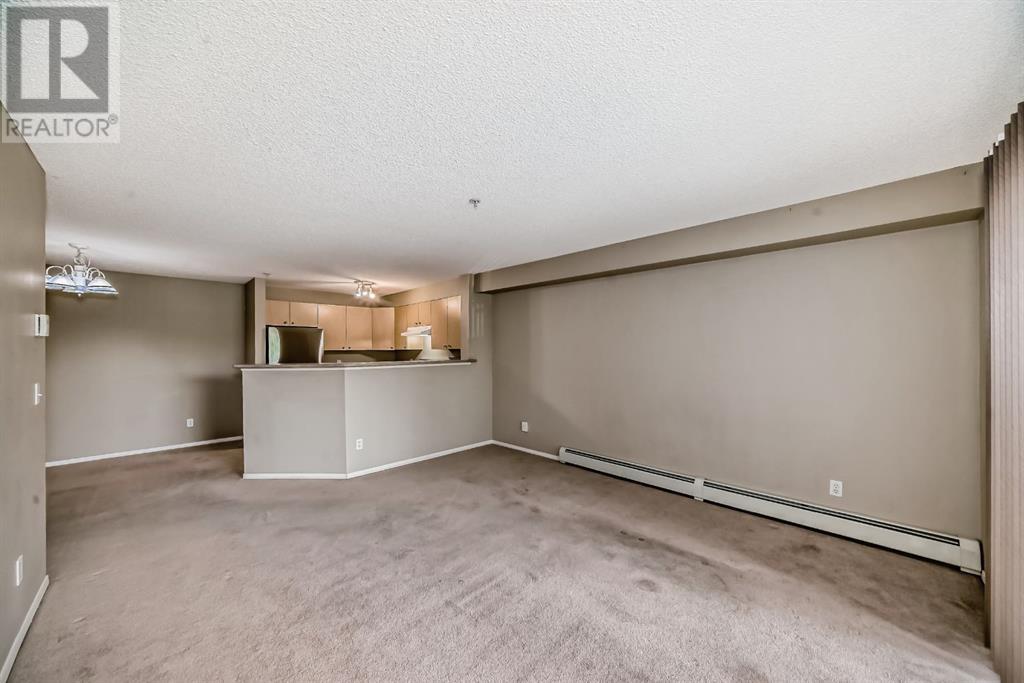4210, 604 8 Street Sw Airdrie, Alberta T4B 2W4
$299,900Maintenance, Condominium Amenities, Common Area Maintenance, Heat, Insurance, Interior Maintenance, Ground Maintenance, Property Management, Reserve Fund Contributions, Sewer, Waste Removal, Water
$629 Monthly
Maintenance, Condominium Amenities, Common Area Maintenance, Heat, Insurance, Interior Maintenance, Ground Maintenance, Property Management, Reserve Fund Contributions, Sewer, Waste Removal, Water
$629 MonthlyWelcome to this beautifully designed 2 BEDROOM, 2 BATHROOM condo, where comfort meets convenience. The OPEN CONCEPT Living and Dining areas offer a bright, spacious environment perfect for both relaxing and entertaining. The MODERN KITCHEN is a highlight, featuring a BREAKFAST BAR, BRAND NEW STAINLESS STEEL appliances, and plenty of counter space for your culinary creations.The two Good Sized Bedrooms provide a peaceful retreat, with the Master Suite boasting a private EN-SUITE bathroom. You’ll find ample storage throughout the unit, ensuring a tidy and organized living space. Step outside to enjoy the fresh air on your private balcony, perfect for sipping your morning coffee or unwinding after a long day.Adding to the convenience, this condo includes 2 TITLED Parking Stalls in a secure, heated underground garage—ideal for year-round comfort and ease. Situated in a PRIME LOCATION, you’re just minutes away from shopping, dining, parks, and public transportation, making it easy to enjoy all the local amenities.Don’t miss the chance to make this exceptional condo your new home! Call to book your showing today!!! (id:52784)
Property Details
| MLS® Number | A2156939 |
| Property Type | Single Family |
| Neigbourhood | Silver Creek |
| Community Name | Luxstone |
| AmenitiesNearBy | Park, Playground, Schools, Shopping |
| CommunityFeatures | Pets Allowed With Restrictions |
| Features | Parking |
| ParkingSpaceTotal | 2 |
| Plan | 0214202 |
Building
| BathroomTotal | 2 |
| BedroomsAboveGround | 2 |
| BedroomsTotal | 2 |
| Appliances | Washer, Refrigerator, Range - Electric, Dishwasher, Hood Fan, Window Coverings, Washer & Dryer |
| ArchitecturalStyle | Low Rise |
| ConstructedDate | 2002 |
| ConstructionMaterial | Wood Frame |
| ConstructionStyleAttachment | Attached |
| CoolingType | None |
| ExteriorFinish | Vinyl Siding |
| FlooringType | Carpeted, Linoleum |
| HeatingFuel | Natural Gas |
| HeatingType | Baseboard Heaters |
| StoriesTotal | 4 |
| SizeInterior | 906.2 Sqft |
| TotalFinishedArea | 906.2 Sqft |
| Type | Apartment |
Parking
| Underground |
Land
| Acreage | No |
| LandAmenities | Park, Playground, Schools, Shopping |
| SizeIrregular | 85.00 |
| SizeTotal | 85 M2|0-4,050 Sqft |
| SizeTotalText | 85 M2|0-4,050 Sqft |
| ZoningDescription | Dc-7 |
Rooms
| Level | Type | Length | Width | Dimensions |
|---|---|---|---|---|
| Main Level | Living Room | 14.42 Ft x 12.92 Ft | ||
| Main Level | Dining Room | 10.50 Ft x 11.42 Ft | ||
| Main Level | Kitchen | 8.08 Ft x 9.58 Ft | ||
| Main Level | Other | 4.33 Ft x 8.33 Ft | ||
| Main Level | Primary Bedroom | 10.17 Ft x 9.92 Ft | ||
| Main Level | Bedroom | 10.17 Ft x 9.83 Ft | ||
| Main Level | 4pc Bathroom | 4.92 Ft x 5.75 Ft | ||
| Main Level | 4pc Bathroom | 8.58 Ft x 11.33 Ft | ||
| Main Level | Laundry Room | 6.33 Ft x 5.42 Ft | ||
| Main Level | Other | 11.25 Ft x 8.17 Ft |
https://www.realtor.ca/real-estate/27281743/4210-604-8-street-sw-airdrie-luxstone
Interested?
Contact us for more information













































