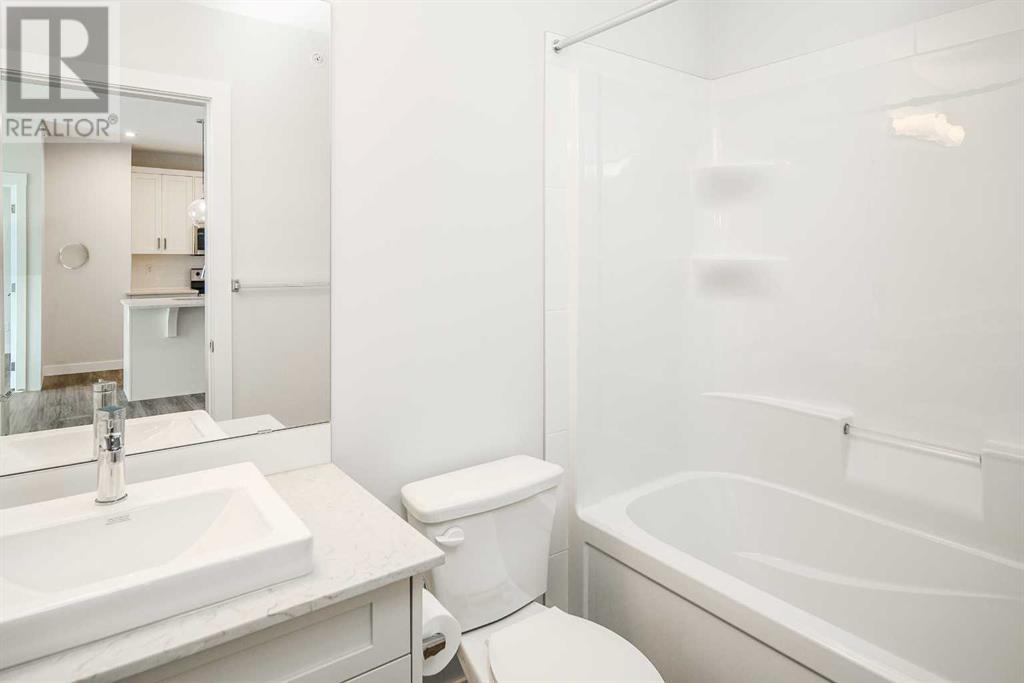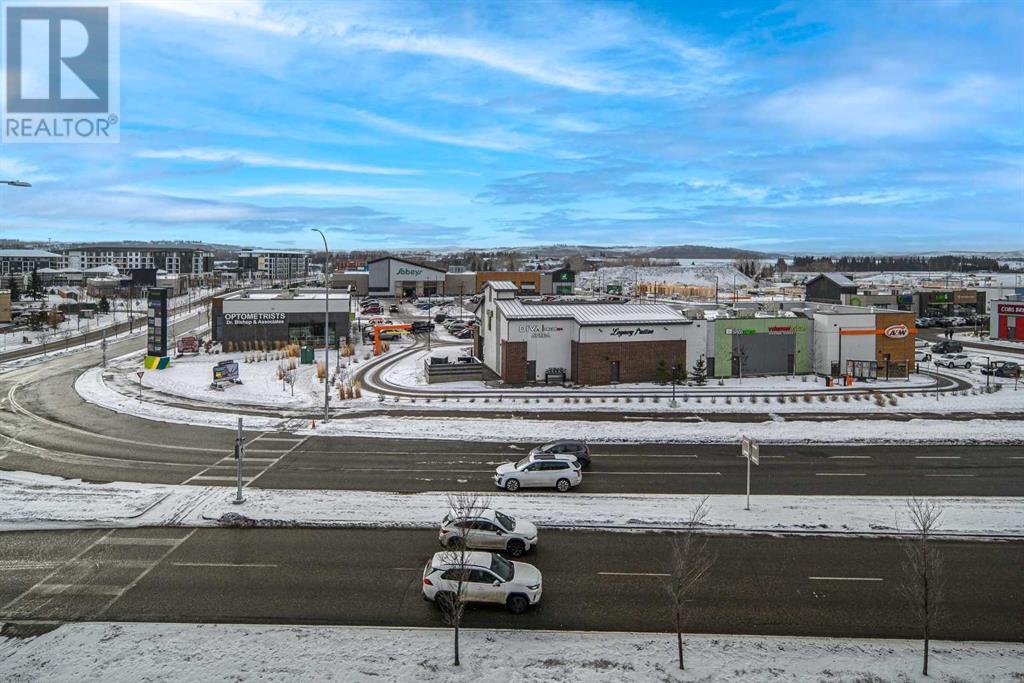421, 40 Walgrove Se Calgary, Alberta T2X 5A2
$365,900Maintenance, Condominium Amenities, Heat, Ground Maintenance, Parking, Property Management, Reserve Fund Contributions, Sewer, Waste Removal, Water
$331.85 Monthly
Maintenance, Condominium Amenities, Heat, Ground Maintenance, Parking, Property Management, Reserve Fund Contributions, Sewer, Waste Removal, Water
$331.85 MonthlyWelcome to this stunning top-floor condo in the desirable community of Walden! Featuring 2 bedrooms and 2 bathrooms, this well-maintained, south-facing unit offers breathtaking mountain views and an abundance of natural sunlight. Inside, you'll find a modern, open-concept design with sleek finishes and a bright, airy ambiance. The kitchen is a showstopper, showcasing elegant white cabinetry, quartz countertops, stainless steel appliances, a stylish backsplash, and a functional island illuminated by chic pendant lighting. The spacious living area seamlessly extends to a private balcony, perfect for relaxing with your morning coffee or enjoying peaceful evenings. The sunlit primary bedroom includes a private ensuite and generous closet space, while the second bedroom is ideally situated near the second full bathroom, making it ideal for guests or roommates. Luxury vinyl plank flooring throughout and a dedicated laundry area enhance the condo’s style and functionality. This property is conveniently located near parks, shopping, dining, and public transit, making it an excellent choice for first-time buyers, downsizers, or investors. Don’t miss your chance to own this beautiful home in one of Calgary’s most sought-after neighborhoods! (id:52784)
Property Details
| MLS® Number | A2185312 |
| Property Type | Single Family |
| Neigbourhood | Walden |
| Community Name | Walden |
| Amenities Near By | Playground, Schools, Shopping |
| Community Features | Pets Allowed, Pets Allowed With Restrictions |
| Features | No Animal Home, No Smoking Home, Parking |
| Parking Space Total | 1 |
| Plan | 2210083 |
Building
| Bathroom Total | 2 |
| Bedrooms Above Ground | 2 |
| Bedrooms Total | 2 |
| Appliances | Refrigerator, Dishwasher, Stove, Microwave Range Hood Combo, Window Coverings, Washer/dryer Stack-up |
| Architectural Style | Low Rise |
| Constructed Date | 2022 |
| Construction Material | Poured Concrete, Wood Frame |
| Construction Style Attachment | Attached |
| Cooling Type | None |
| Exterior Finish | Concrete, Vinyl Siding |
| Flooring Type | Tile, Vinyl |
| Foundation Type | Poured Concrete |
| Heating Fuel | Natural Gas |
| Heating Type | Hot Water |
| Stories Total | 4 |
| Size Interior | 763 Ft2 |
| Total Finished Area | 762.5 Sqft |
| Type | Apartment |
Parking
| Underground |
Land
| Acreage | No |
| Land Amenities | Playground, Schools, Shopping |
| Size Total Text | Unknown |
| Zoning Description | M-x2 |
Rooms
| Level | Type | Length | Width | Dimensions |
|---|---|---|---|---|
| Main Level | Living Room | 10.50 Ft x 10.83 Ft | ||
| Main Level | Kitchen | 11.83 Ft x 9.58 Ft | ||
| Main Level | Laundry Room | 5.67 Ft x 5.25 Ft | ||
| Main Level | 4pc Bathroom | 5.00 Ft x 8.25 Ft | ||
| Main Level | Primary Bedroom | 10.58 Ft x 10.00 Ft | ||
| Main Level | Bedroom | 9.92 Ft x 9.33 Ft | ||
| Main Level | Other | 6.00 Ft x 13.17 Ft | ||
| Main Level | Dining Room | 8.25 Ft x 10.33 Ft | ||
| Main Level | 4pc Bathroom | 5.00 Ft x 8.67 Ft |
https://www.realtor.ca/real-estate/27767006/421-40-walgrove-se-calgary-walden
Contact Us
Contact us for more information


























