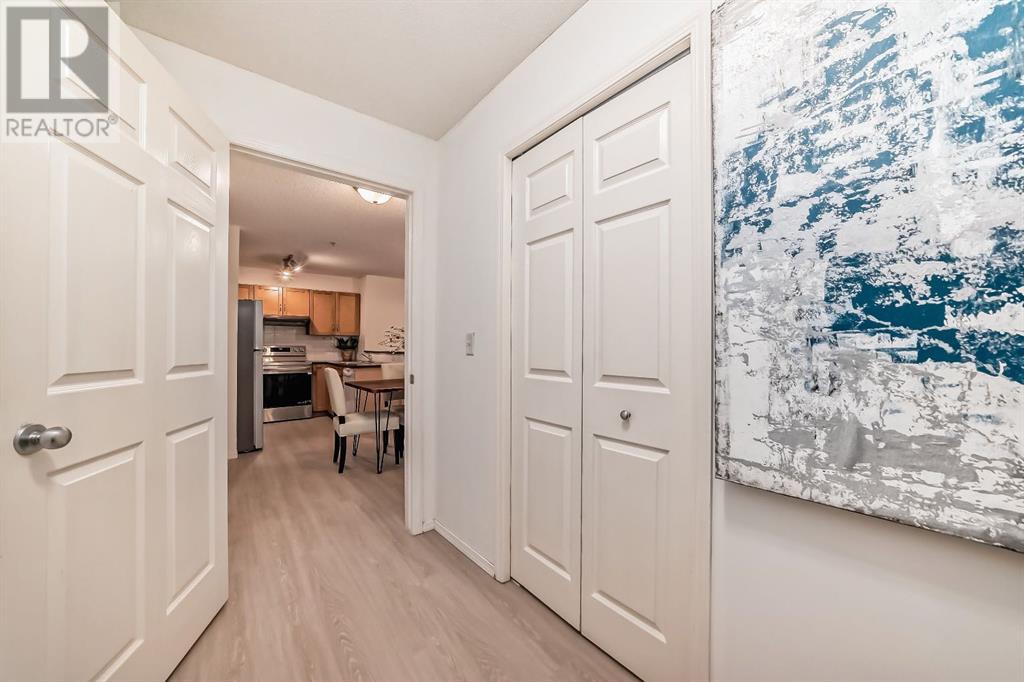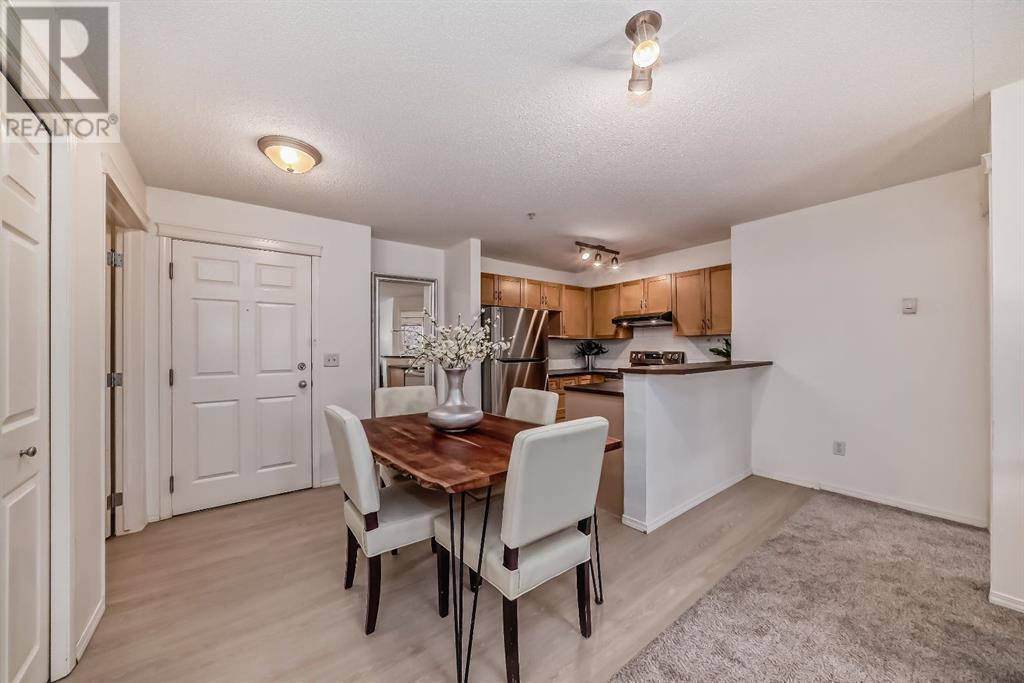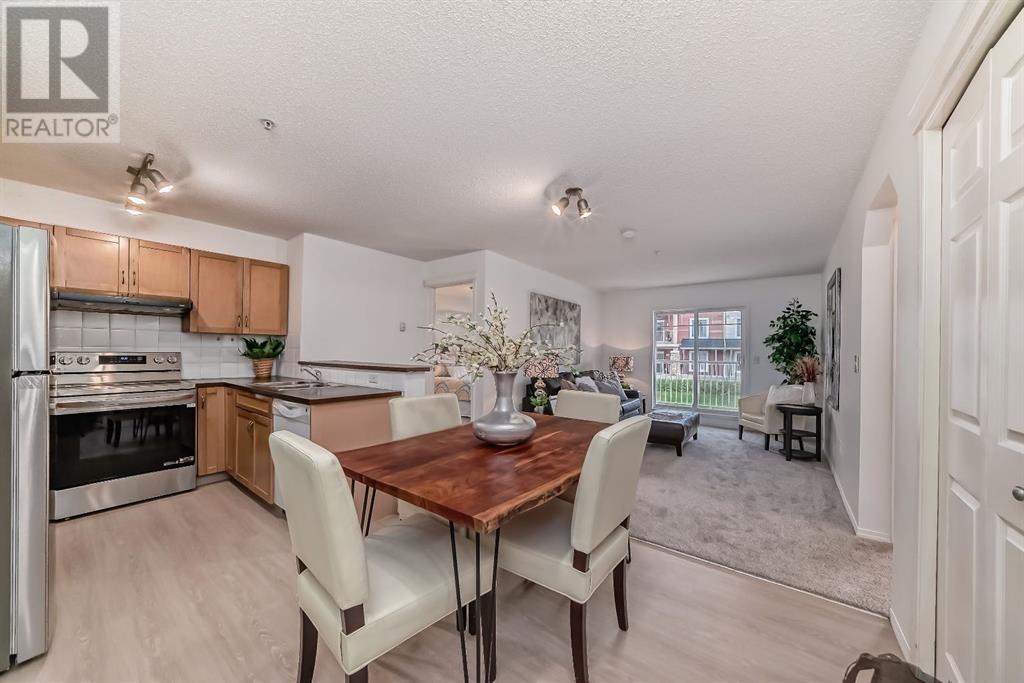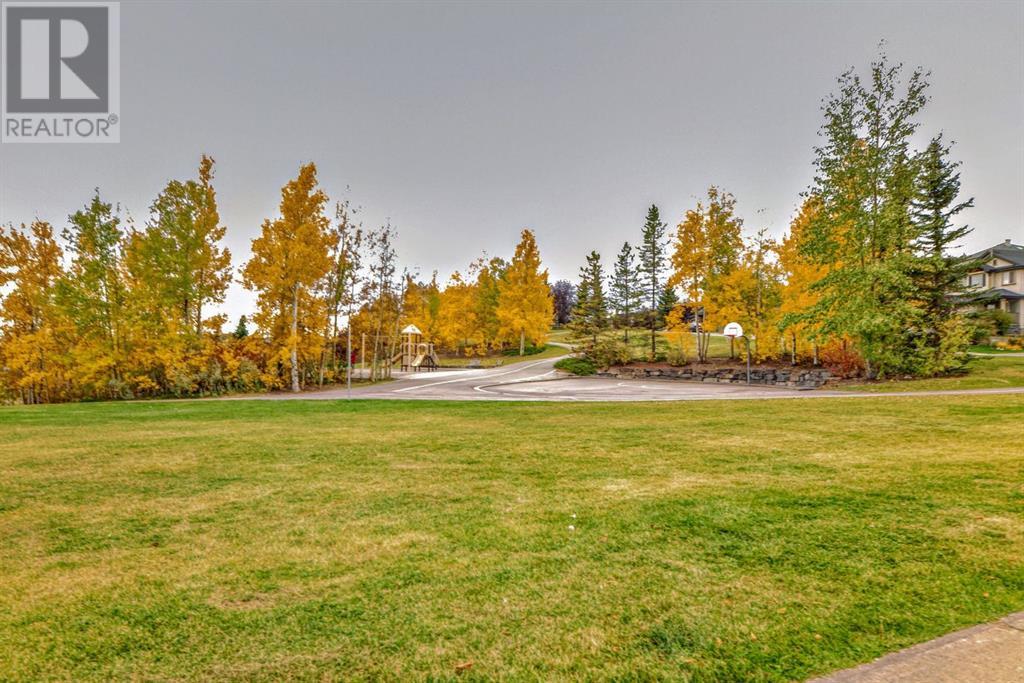4209, 70 Panamount Drive Nw Calgary, Alberta T3K 5Z1
$314,900Maintenance, Common Area Maintenance, Electricity, Heat, Insurance, Property Management, Reserve Fund Contributions, Waste Removal, Water
$609.96 Monthly
Maintenance, Common Area Maintenance, Electricity, Heat, Insurance, Property Management, Reserve Fund Contributions, Waste Removal, Water
$609.96 MonthlyNEW CARPETs, NEW VINYL FLOORING, NEW FRIDGE, NEW STOVE, FRESHLY PAINTED, Come see this 2 Bedrooms, 2 Full Bathrooms and a DEN condo unit in a wall managed complex. Sought after location, close to TONS of AMENITIES, Public Transportation, SHOPPING, Eateries and major access routes like Stoney Trail and Deerfoot Trail. OPEN CONCEPT unit, WEST FACING windows that lets in ABUNDANCE of NATURAL LIGHT. BONUS Titled UNDERGROUND parking stall, ready to keep your car warm when winter comes. MOVE-IN READY, no need to wait :). Check out the pictures, then CALL your favourite Realtor FAST to VIEW!! (id:52784)
Property Details
| MLS® Number | A2172076 |
| Property Type | Single Family |
| Community Name | Panorama Hills |
| Amenities Near By | Park, Playground, Recreation Nearby, Schools, Shopping |
| Community Features | Pets Allowed With Restrictions |
| Features | Pvc Window, No Animal Home, No Smoking Home, Gas Bbq Hookup, Parking |
| Parking Space Total | 1 |
| Plan | 0410413 |
Building
| Bathroom Total | 2 |
| Bedrooms Above Ground | 2 |
| Bedrooms Total | 2 |
| Appliances | Washer, Refrigerator, Dishwasher, Stove, Dryer, Hood Fan |
| Constructed Date | 2004 |
| Construction Material | Wood Frame |
| Construction Style Attachment | Attached |
| Cooling Type | None |
| Exterior Finish | Vinyl Siding |
| Flooring Type | Carpeted, Vinyl |
| Heating Fuel | Natural Gas |
| Heating Type | Baseboard Heaters |
| Stories Total | 3 |
| Size Interior | 837 Ft2 |
| Total Finished Area | 837.1 Sqft |
| Type | Apartment |
Parking
| Underground |
Land
| Acreage | No |
| Land Amenities | Park, Playground, Recreation Nearby, Schools, Shopping |
| Size Total Text | Unknown |
| Zoning Description | M-c1 |
Rooms
| Level | Type | Length | Width | Dimensions |
|---|---|---|---|---|
| Main Level | Den | 11.08 Ft x 5.17 Ft | ||
| Main Level | Dining Room | 8.67 Ft x 7.50 Ft | ||
| Main Level | Kitchen | 8.58 Ft x 9.58 Ft | ||
| Main Level | Living Room | 14.58 Ft x 11.00 Ft | ||
| Main Level | Bedroom | 11.08 Ft x 9.08 Ft | ||
| Main Level | 4pc Bathroom | 4.92 Ft x 7.00 Ft | ||
| Main Level | Primary Bedroom | 11.42 Ft x 10.83 Ft | ||
| Main Level | 4pc Bathroom | 7.92 Ft x 4.92 Ft |
https://www.realtor.ca/real-estate/27524312/4209-70-panamount-drive-nw-calgary-panorama-hills
Contact Us
Contact us for more information

































