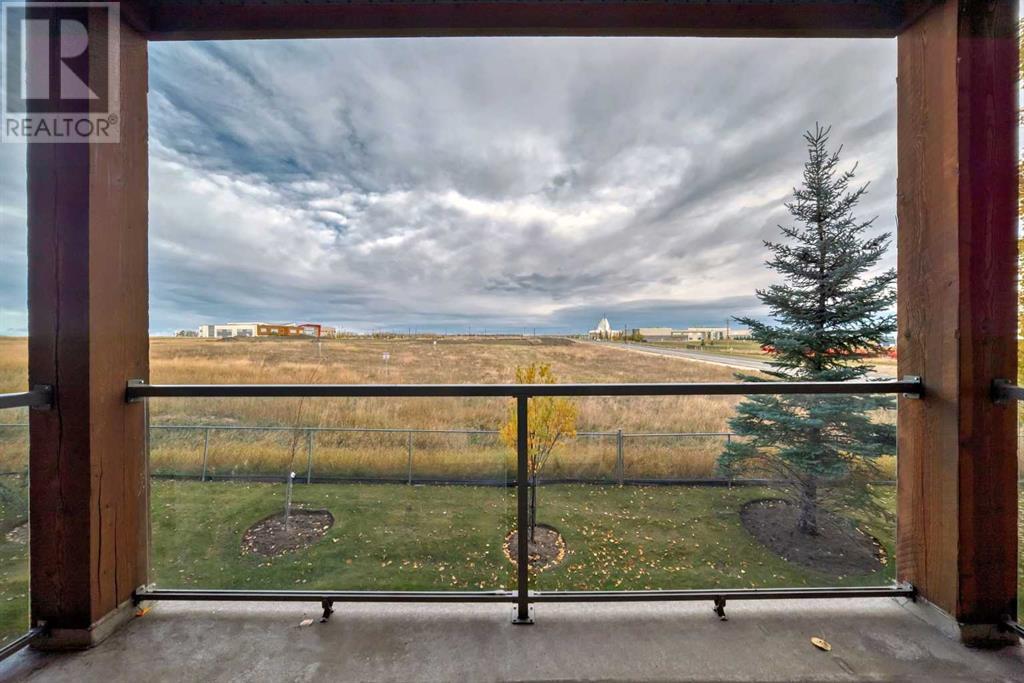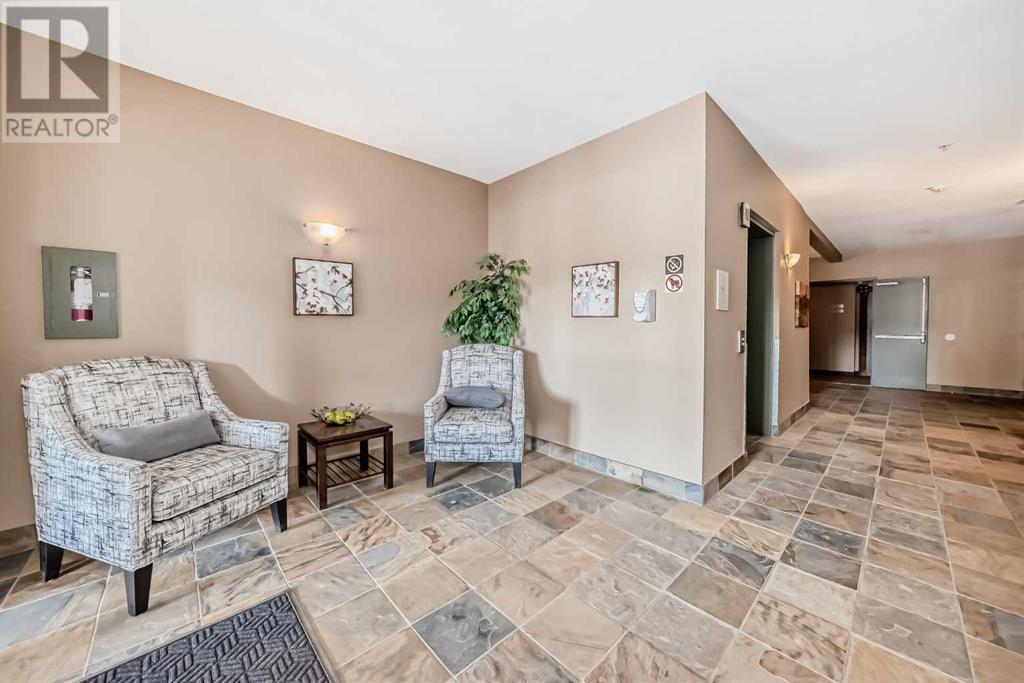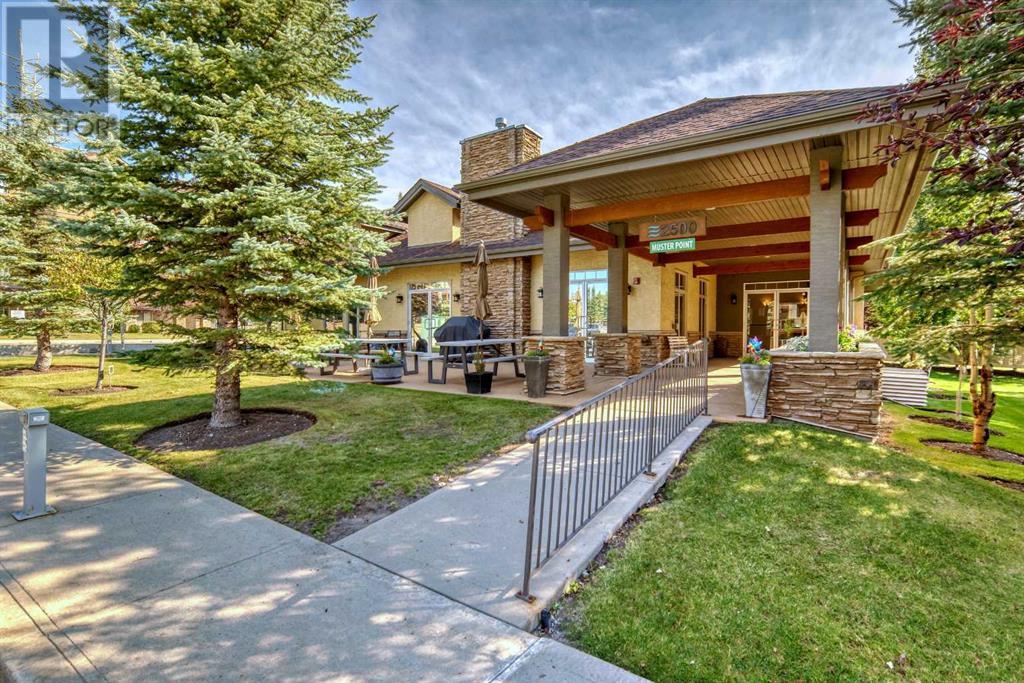4205, 92 Crystal Shores Road Okotoks, Alberta T1S 2N2
$335,000Maintenance, Caretaker, Common Area Maintenance, Heat, Parking, Property Management, Reserve Fund Contributions, Sewer, Water
$488.17 Monthly
Maintenance, Caretaker, Common Area Maintenance, Heat, Parking, Property Management, Reserve Fund Contributions, Sewer, Water
$488.17 MonthlyExciting 2 bedroom + den condominium in Okotoks, featuring heated underground parking (with car wash) and convenient surface parking by front door( both titled parking), 9' ceilings, new carpet and painting, master ensuite with walk-through closet and full 4-piece bath. Ample 2nd bedroom, and second bathroom with shower. Both bathrooms feature quality tile-work to ceiling. 6' x 5'9"' patio with gas line for BBQ for summer night relaxation and entertaining! Stacked Washer and Dryer. Efficient use of space throughout, with ample cupboards and storage spaces. One underground parking and storage space (titled). This building is immediately adjacent to the recreation building that offers a weight room, pool tables, hot tub, steam room, library area and social/kitchen facility for owners and guests! This is a well-kept home, with new carpet and paint October 1. Lake privileges at Crystal shores Lake included in annual HOA fee. Available immediately. (id:52784)
Property Details
| MLS® Number | A2165719 |
| Property Type | Single Family |
| Community Name | Crystal Shores |
| AmenitiesNearBy | Golf Course, Playground, Water Nearby |
| CommunityFeatures | Golf Course Development, Lake Privileges, Pets Allowed With Restrictions |
| Features | No Animal Home, No Smoking Home, Parking |
| ParkingSpaceTotal | 2 |
| Plan | 0513313 |
Building
| BathroomTotal | 2 |
| BedroomsAboveGround | 2 |
| BedroomsTotal | 2 |
| Amenities | Exercise Centre, Laundry Facility, Party Room, Recreation Centre |
| Appliances | Washer, Refrigerator, Dishwasher, Stove, Dryer, Hood Fan, Garage Door Opener |
| ArchitecturalStyle | Low Rise |
| ConstructedDate | 2005 |
| ConstructionMaterial | Wood Frame |
| ConstructionStyleAttachment | Attached |
| CoolingType | None |
| ExteriorFinish | Stone, Stucco |
| FlooringType | Carpeted, Ceramic Tile |
| FoundationType | Poured Concrete |
| HeatingFuel | Natural Gas |
| HeatingType | In Floor Heating |
| StoriesTotal | 1 |
| SizeInterior | 865 Sqft |
| TotalFinishedArea | 865 Sqft |
| Type | Apartment |
Parking
| Garage | |
| Heated Garage | |
| See Remarks | |
| Underground |
Land
| Acreage | No |
| LandAmenities | Golf Course, Playground, Water Nearby |
| SizeTotalText | Unknown |
| ZoningDescription | Nc |
Rooms
| Level | Type | Length | Width | Dimensions |
|---|---|---|---|---|
| Main Level | Living Room | 11.65 Ft x 11.48 Ft | ||
| Main Level | 3pc Bathroom | Measurements not available | ||
| Main Level | Kitchen | 9.15 Ft x 9.32 Ft | ||
| Main Level | Primary Bedroom | 11.25 Ft x 11.50 Ft | ||
| Main Level | Bedroom | 11.25 Ft x 8.92 Ft | ||
| Main Level | Den | 10.83 Ft x 4.76 Ft | ||
| Main Level | 4pc Bathroom | 7.92 Ft x 5.42 Ft | ||
| Main Level | Dining Room | 8.08 Ft x 9.58 Ft | ||
| Main Level | Other | 7.92 Ft x 5.00 Ft |
https://www.realtor.ca/real-estate/27527073/4205-92-crystal-shores-road-okotoks-crystal-shores
Interested?
Contact us for more information




































