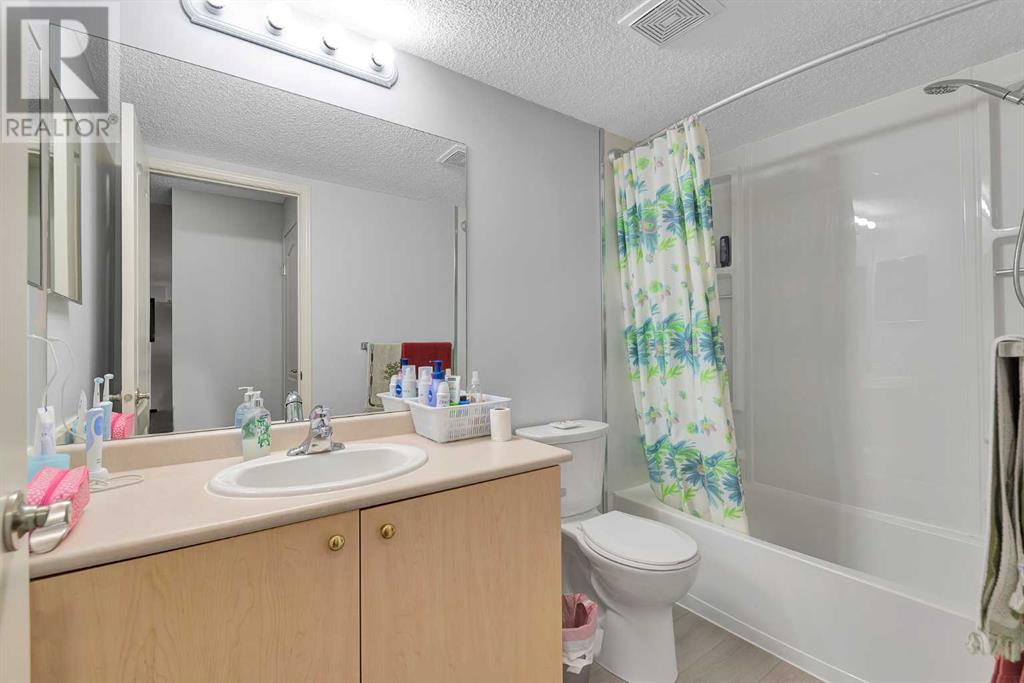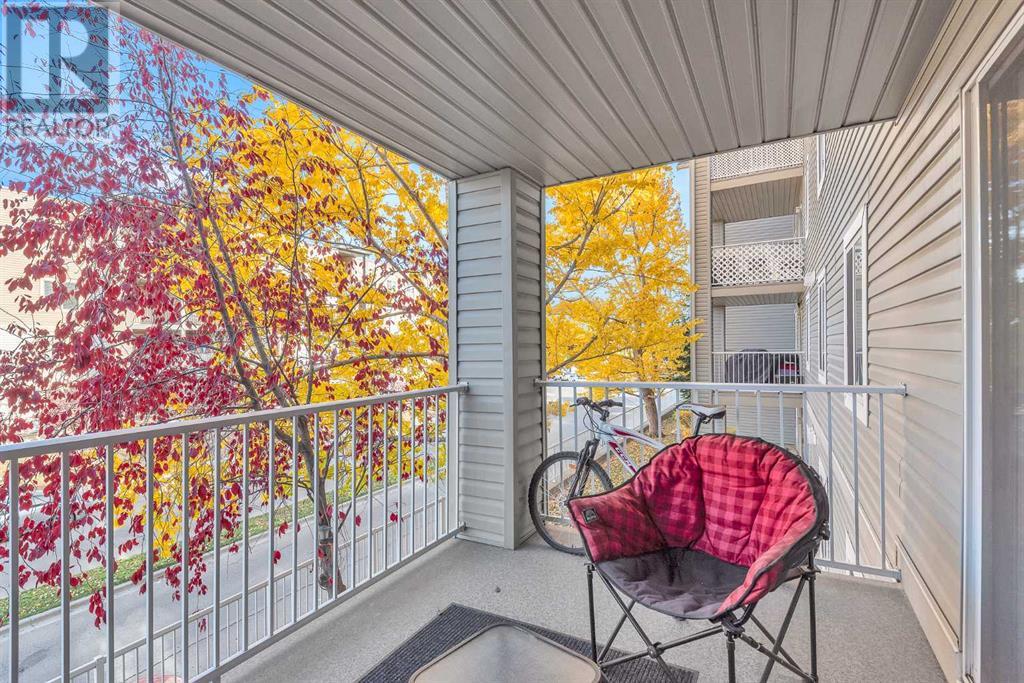4203, 604 8 Street Sw Airdrie, Alberta T4B 2W4
$248,400Maintenance, Common Area Maintenance, Electricity, Heat, Insurance, Parking, Property Management, Reserve Fund Contributions, Sewer, Waste Removal, Water
$538 Monthly
Maintenance, Common Area Maintenance, Electricity, Heat, Insurance, Parking, Property Management, Reserve Fund Contributions, Sewer, Waste Removal, Water
$538 MonthlyWELCOME TO THE IRON HORSE. Hands down the best price for size, upgrades and location. This 2 bedroom, one bath second floor secure unit is move in ready and waiting for a new owner. The original owner has upgraded over the years to include all new easy care flooring, new paint( with no nail holes),renovated counters and tile work, and all appliances. This is a well managed complex and the low condo fees include heat, water, sewer, management and electricity!! Ideally located away from busy 8th Street and with a lovely treed canopy in summer on the balcony. Great location with access to many amenities. You will love how much space there is and how well it has been maintained. This building is not age restricted and allows cats. Call today and give yourself the gift of home ownership. (id:52784)
Property Details
| MLS® Number | A2174176 |
| Property Type | Single Family |
| Neigbourhood | Silver Creek |
| Community Name | Luxstone |
| Amenities Near By | Park, Shopping |
| Community Features | Pets Allowed With Restrictions |
| Features | Elevator, No Smoking Home, Parking |
| Parking Space Total | 1 |
| Plan | 0214202 |
Building
| Bathroom Total | 1 |
| Bedrooms Above Ground | 2 |
| Bedrooms Total | 2 |
| Appliances | Refrigerator, Oven - Electric, Hood Fan, Washer/dryer Stack-up |
| Architectural Style | Low Rise |
| Constructed Date | 2002 |
| Construction Material | Wood Frame |
| Construction Style Attachment | Attached |
| Cooling Type | None |
| Exterior Finish | Stone, Vinyl Siding |
| Flooring Type | Laminate |
| Heating Fuel | Natural Gas |
| Heating Type | Baseboard Heaters |
| Stories Total | 4 |
| Size Interior | 846 Ft2 |
| Total Finished Area | 846 Sqft |
| Type | Apartment |
Land
| Acreage | No |
| Land Amenities | Park, Shopping |
| Size Irregular | 79.00 |
| Size Total | 79 M2|0-4,050 Sqft |
| Size Total Text | 79 M2|0-4,050 Sqft |
| Zoning Description | Dc-7 |
Rooms
| Level | Type | Length | Width | Dimensions |
|---|---|---|---|---|
| Main Level | Living Room | 12.92 Ft x 12.75 Ft | ||
| Main Level | Kitchen | 10.17 Ft x 9.67 Ft | ||
| Main Level | Dining Room | 10.00 Ft x 7.50 Ft | ||
| Main Level | Bedroom | 12.42 Ft x 11.33 Ft | ||
| Main Level | Bedroom | 10.08 Ft x 9.92 Ft | ||
| Main Level | 4pc Bathroom | 8.83 Ft x 4.92 Ft | ||
| Main Level | Laundry Room | 5.33 Ft x 3.92 Ft |
https://www.realtor.ca/real-estate/27560442/4203-604-8-street-sw-airdrie-luxstone
Contact Us
Contact us for more information


















