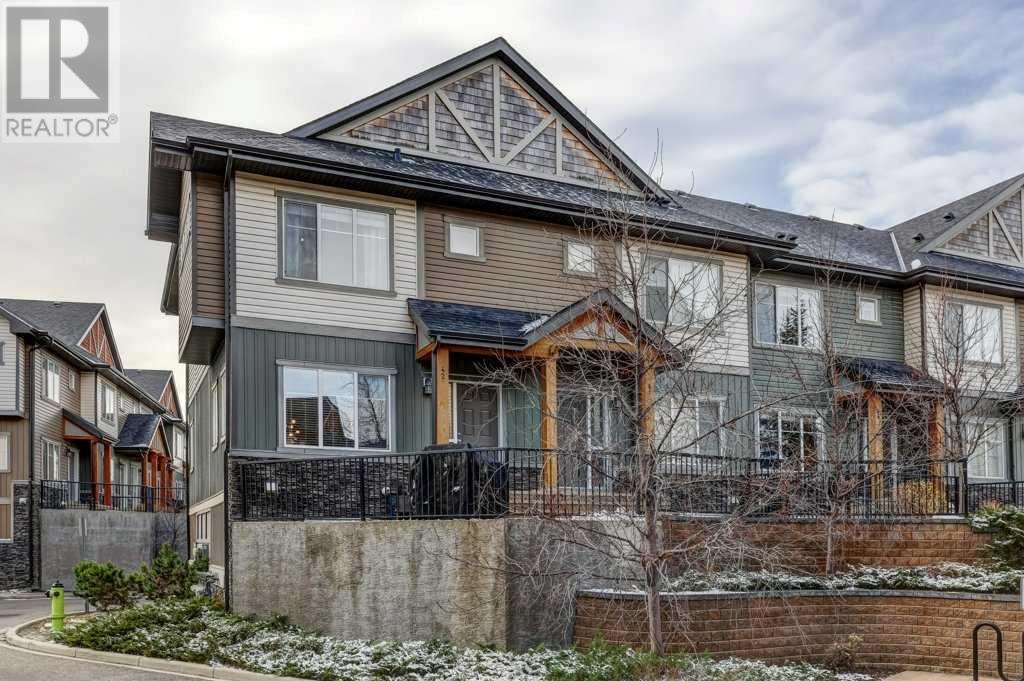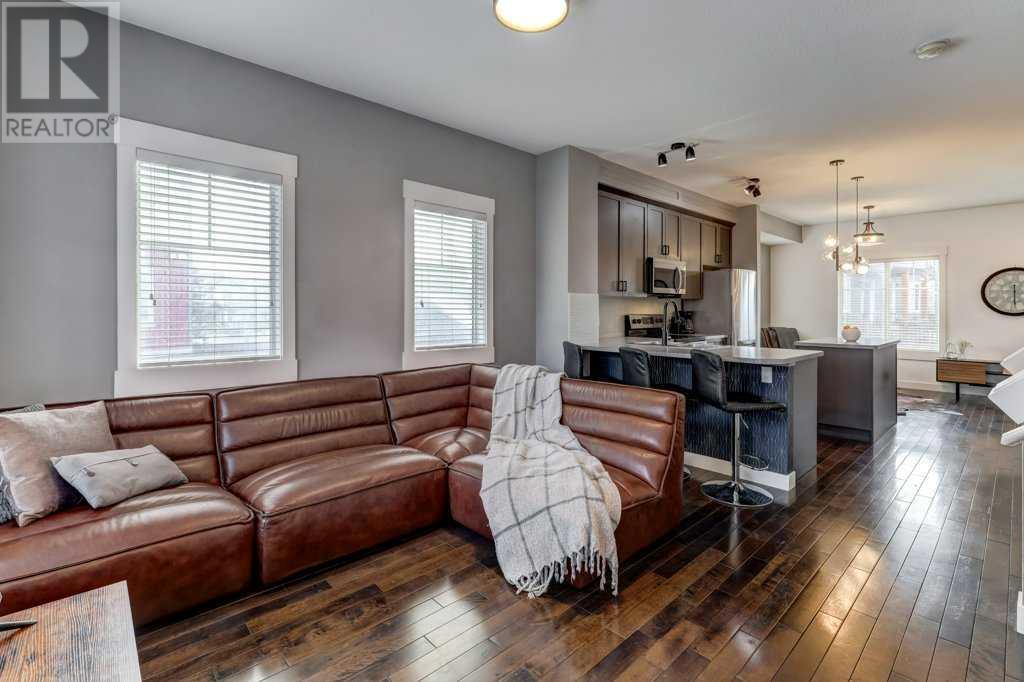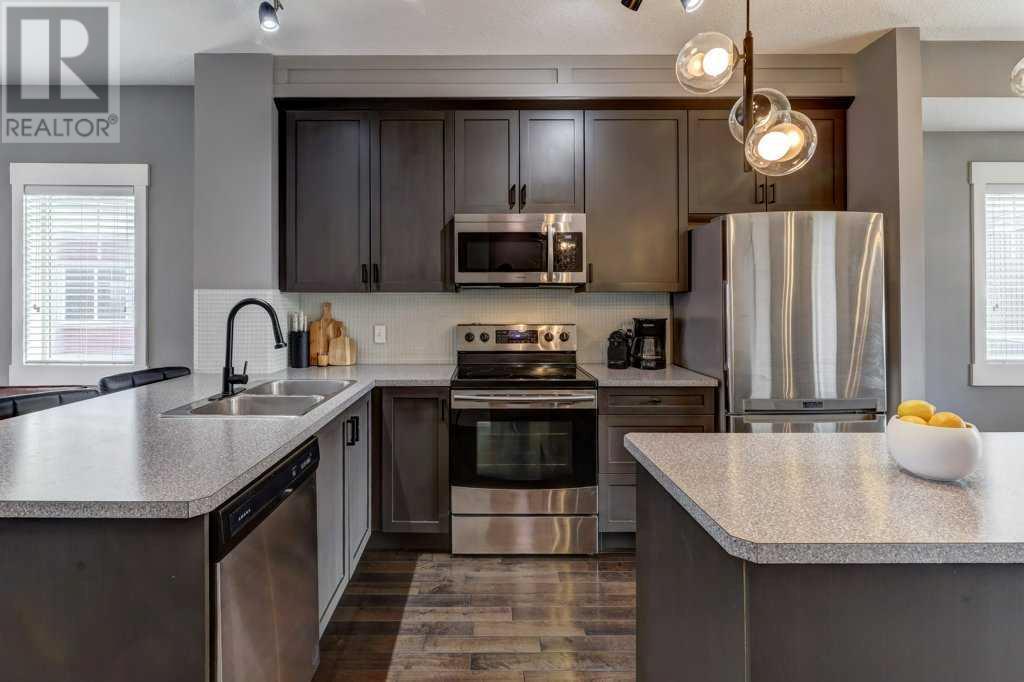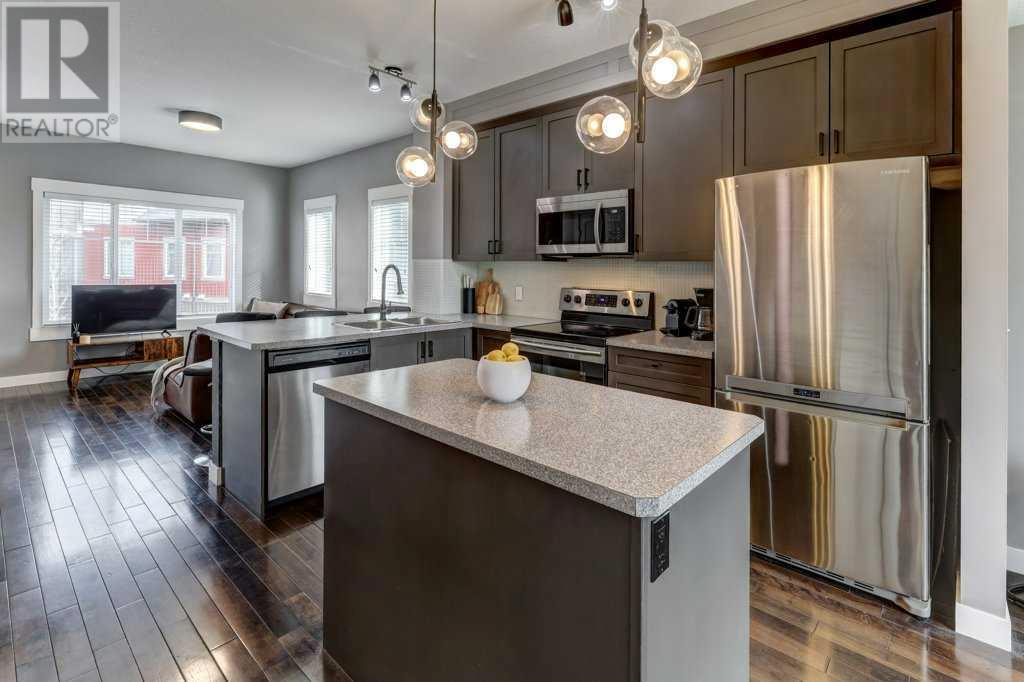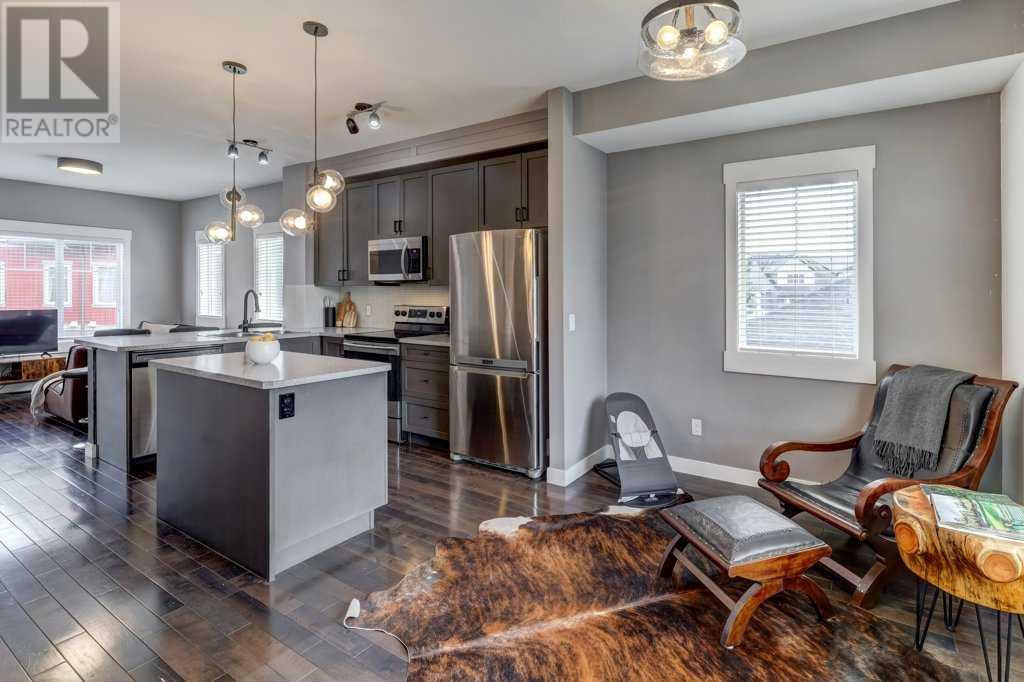42 Skyview Springs Circle Ne Calgary, Alberta T3N 0E6
$400,000Maintenance, Common Area Maintenance, Insurance, Ground Maintenance, Property Management, Reserve Fund Contributions
$395 Monthly
Maintenance, Common Area Maintenance, Insurance, Ground Maintenance, Property Management, Reserve Fund Contributions
$395 MonthlyWelcome to this stunning two-bedroom end unit in Skyview Ranch! You are greeted by a spacious front veranda and patio, perfect for BBQing! The main floor features hardwood throughout, an updated kitchen with ample cabinet space, stainless steel appliances, an island and a versatile peninsula with extra seating. Additional space for dining or second living room with space to add a desk for a workstation. 2 piece bathroom on main floor is opposite the stairs leading to the lower level. Upstairs, you'll find two large bedrooms, each with a 4-pc ensuite and generous walk-in closets. Upstairs is complete with laundry closet. The lower level is partially finished with a home gym and plenty of room for storage needs. Access to the double garage is through the lower level. This home is ideally located next to visitor parking, and near parks, pathways, shopping, schools, and all amenities! (id:52784)
Property Details
| MLS® Number | A2178369 |
| Property Type | Single Family |
| Neigbourhood | Skyview Ranch |
| Community Name | Skyview Ranch |
| AmenitiesNearBy | Park, Playground, Schools, Shopping |
| CommunityFeatures | Pets Allowed |
| Features | Back Lane, Closet Organizers, Parking |
| ParkingSpaceTotal | 2 |
| Plan | 1112827 |
Building
| BathroomTotal | 3 |
| BedroomsAboveGround | 2 |
| BedroomsTotal | 2 |
| Appliances | Washer, Refrigerator, Dishwasher, Stove, Dryer, Microwave Range Hood Combo, Window Coverings, Garage Door Opener |
| BasementType | None |
| ConstructedDate | 2010 |
| ConstructionMaterial | Wood Frame |
| ConstructionStyleAttachment | Attached |
| CoolingType | None |
| ExteriorFinish | Vinyl Siding |
| FlooringType | Carpeted, Hardwood, Linoleum |
| FoundationType | Poured Concrete |
| HalfBathTotal | 1 |
| HeatingFuel | Natural Gas |
| HeatingType | Forced Air |
| StoriesTotal | 2 |
| SizeInterior | 1271.79 Sqft |
| TotalFinishedArea | 1271.79 Sqft |
| Type | Row / Townhouse |
Parking
| Attached Garage | 2 |
Land
| Acreage | No |
| FenceType | Not Fenced |
| LandAmenities | Park, Playground, Schools, Shopping |
| SizeTotalText | Unknown |
| ZoningDescription | M-1 |
Rooms
| Level | Type | Length | Width | Dimensions |
|---|---|---|---|---|
| Lower Level | Exercise Room | 17.33 Ft x 9.33 Ft | ||
| Main Level | 2pc Bathroom | 5.50 Ft x 4.83 Ft | ||
| Main Level | Dining Room | 17.42 Ft x 8.00 Ft | ||
| Main Level | Foyer | 6.00 Ft x 4.17 Ft | ||
| Main Level | Kitchen | 11.33 Ft x 12.75 Ft | ||
| Main Level | Living Room | 11.33 Ft x 12.08 Ft | ||
| Upper Level | 4pc Bathroom | 8.00 Ft x 4.83 Ft | ||
| Upper Level | 4pc Bathroom | 8.00 Ft x 4.83 Ft | ||
| Upper Level | Bedroom | 11.58 Ft x 10.33 Ft | ||
| Upper Level | Primary Bedroom | 15.75 Ft x 15.08 Ft |
https://www.realtor.ca/real-estate/27652679/42-skyview-springs-circle-ne-calgary-skyview-ranch
Interested?
Contact us for more information

