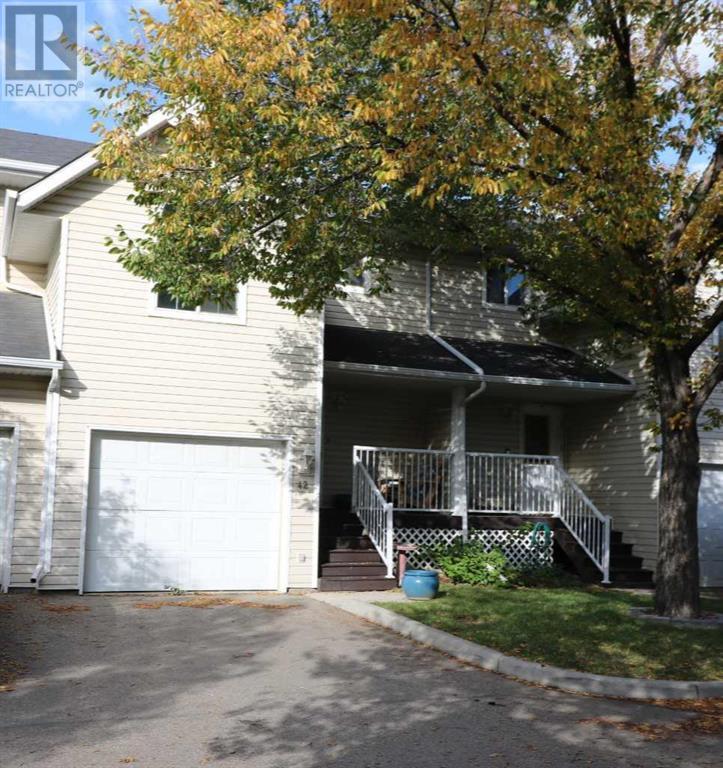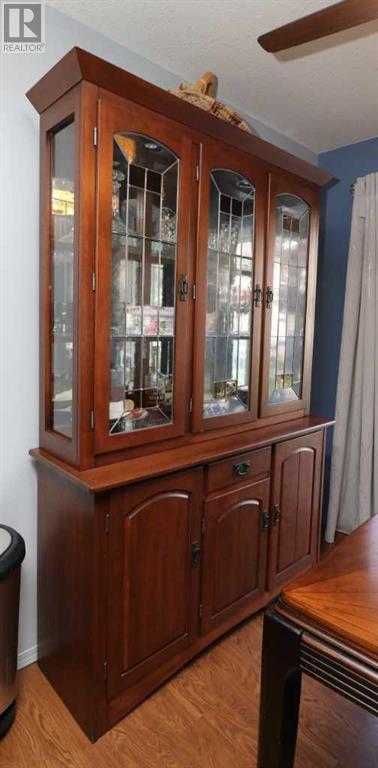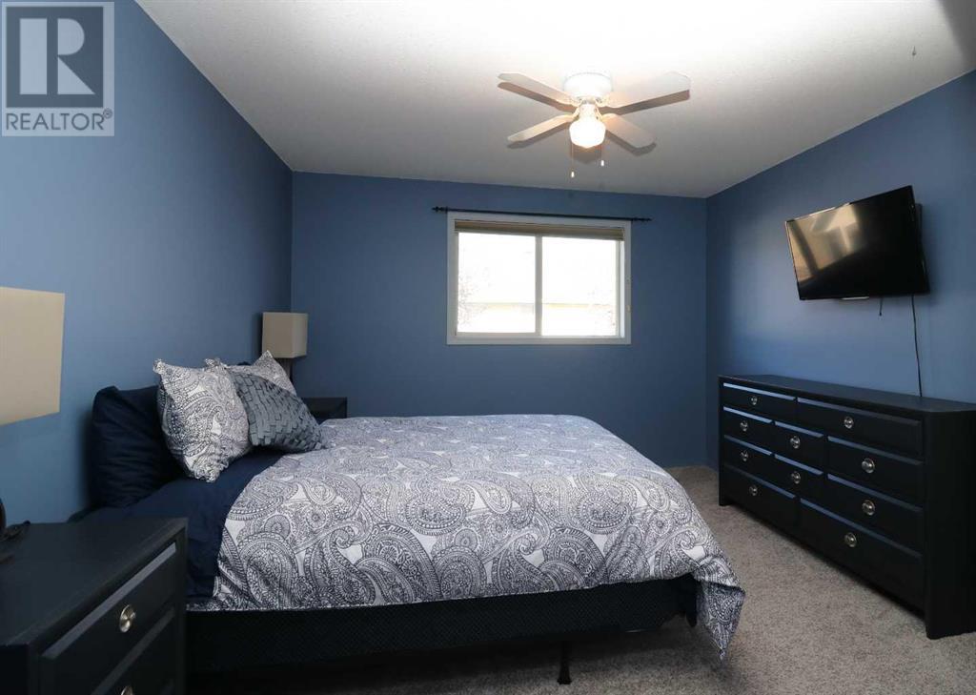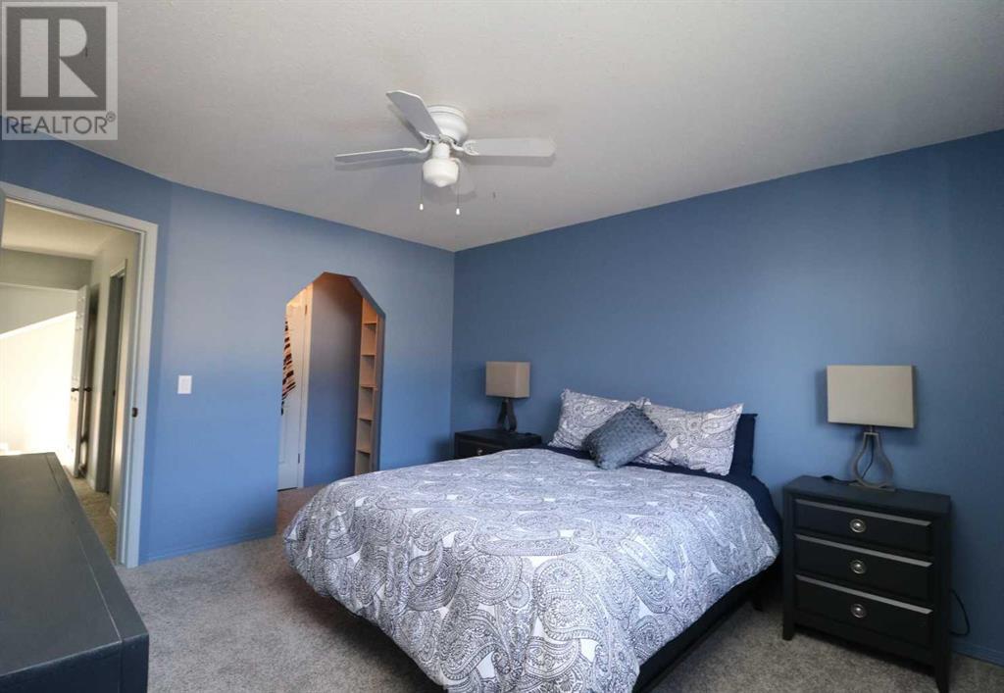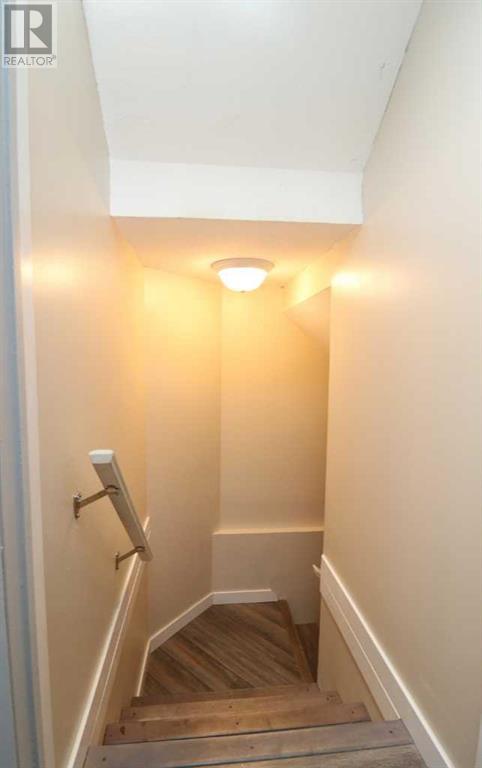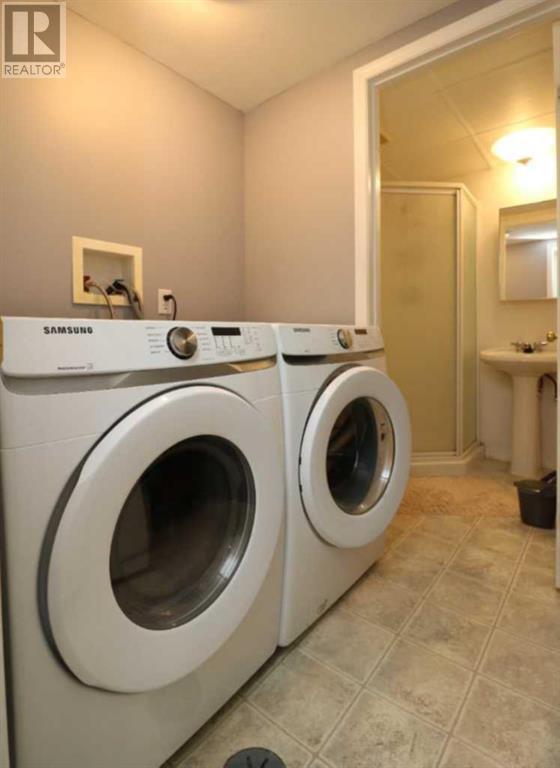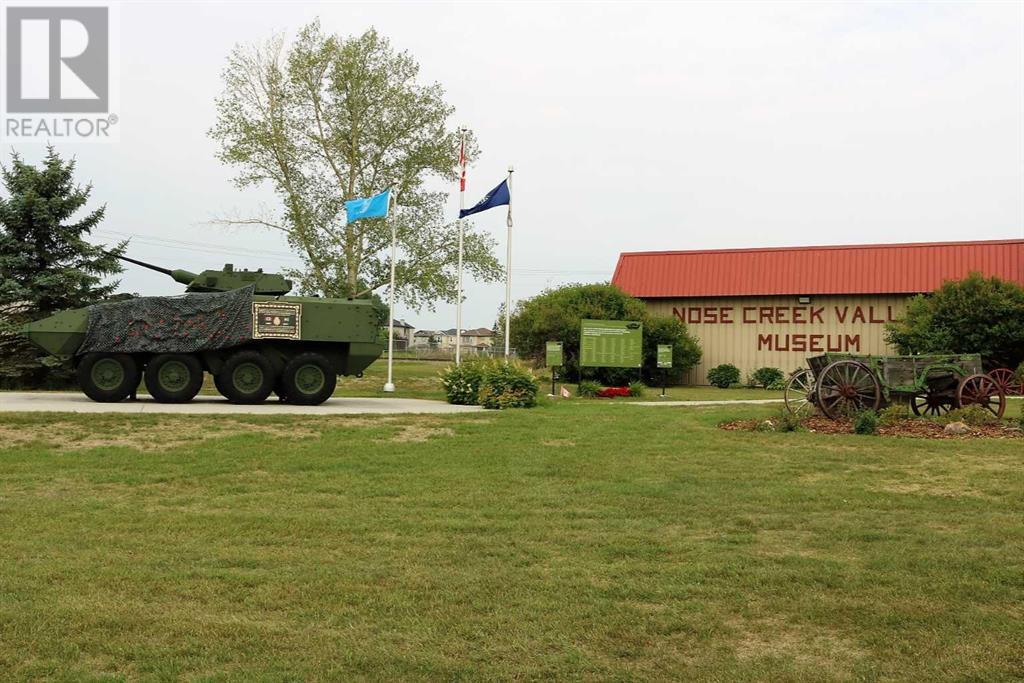42, 567 Edmonton Trail Ne Airdrie, Alberta T4B 2L4
$419,500Maintenance, Common Area Maintenance, Insurance, Ground Maintenance, Property Management, Reserve Fund Contributions
$337.33 Monthly
Maintenance, Common Area Maintenance, Insurance, Ground Maintenance, Property Management, Reserve Fund Contributions
$337.33 MonthlyParkview Terrace is a quiet complex with easy access to QE2, the Tri - School area (K-12), downtown Airdrie, Town & Country Centre, and all the many shopping amenities. This well maintained home boasts 3 + 1 bedrooms, 2 1/2 bathrooms. The master suite has a huge walk-in closet, a flex room beside it and 2 good size bedrooms. Main level with the kitchen & dining room has a nice view of the open green space accessed by the sliding patio doors. This unit has been upgraded extensively (Fixtures, countertops, plug outlets, lighting switches, flooring, paint, carpet). Fully finished basement with bedroom, laundry and a 3 piece bathroom, makes this a great starter home or investment....... just move in & enjoy! QUICK POSSESSION POSSIBLE !! (id:52784)
Property Details
| MLS® Number | A2169851 |
| Property Type | Single Family |
| Community Name | Edmonton Trail |
| AmenitiesNearBy | Schools, Shopping |
| CommunityFeatures | Pets Allowed With Restrictions |
| Features | Treed, No Animal Home, No Smoking Home |
| ParkingSpaceTotal | 2 |
| Plan | 9712080 |
| Structure | Deck |
Building
| BathroomTotal | 3 |
| BedroomsAboveGround | 3 |
| BedroomsBelowGround | 1 |
| BedroomsTotal | 4 |
| Appliances | Washer, Refrigerator, Dishwasher, Stove, Dryer, Microwave, Hood Fan, Window Coverings, Garage Door Opener |
| BasementDevelopment | Finished |
| BasementType | Full (finished) |
| ConstructedDate | 1997 |
| ConstructionMaterial | Wood Frame |
| ConstructionStyleAttachment | Attached |
| CoolingType | None |
| ExteriorFinish | Vinyl Siding |
| FireplacePresent | Yes |
| FireplaceTotal | 1 |
| FlooringType | Carpeted, Laminate, Linoleum |
| FoundationType | Poured Concrete |
| HalfBathTotal | 1 |
| HeatingType | Forced Air |
| StoriesTotal | 2 |
| SizeInterior | 1321 Sqft |
| TotalFinishedArea | 1321 Sqft |
| Type | Row / Townhouse |
Parking
| Other | |
| Parking Pad | |
| Attached Garage | 1 |
Land
| Acreage | No |
| FenceType | Not Fenced |
| LandAmenities | Schools, Shopping |
| SizeIrregular | 222.90 |
| SizeTotal | 222.9 M2|0-4,050 Sqft |
| SizeTotalText | 222.9 M2|0-4,050 Sqft |
| ZoningDescription | R2-t |
Rooms
| Level | Type | Length | Width | Dimensions |
|---|---|---|---|---|
| Second Level | 4pc Bathroom | 7.67 Ft x 7.83 Ft | ||
| Second Level | Primary Bedroom | 12.83 Ft x 11.42 Ft | ||
| Second Level | Other | 7.75 Ft x 3.67 Ft | ||
| Second Level | Bonus Room | 9.75 Ft x 5.75 Ft | ||
| Second Level | Bedroom | 11.42 Ft x 9.42 Ft | ||
| Second Level | Bedroom | 11.42 Ft x 10.83 Ft | ||
| Basement | 3pc Bathroom | 5.33 Ft x 5.17 Ft | ||
| Basement | Recreational, Games Room | 9.67 Ft x 7.75 Ft | ||
| Basement | Laundry Room | 7.92 Ft x 4.83 Ft | ||
| Basement | Bedroom | 10.50 Ft x 10.42 Ft | ||
| Basement | Other | 8.75 Ft x 7.08 Ft | ||
| Main Level | 2pc Bathroom | 5.42 Ft x 2.83 Ft | ||
| Main Level | Kitchen | 11.42 Ft x 9.75 Ft | ||
| Main Level | Living Room | 15.75 Ft x 11.50 Ft | ||
| Main Level | Dining Room | 8.83 Ft x 7.75 Ft |
https://www.realtor.ca/real-estate/27492458/42-567-edmonton-trail-ne-airdrie-edmonton-trail
Interested?
Contact us for more information



