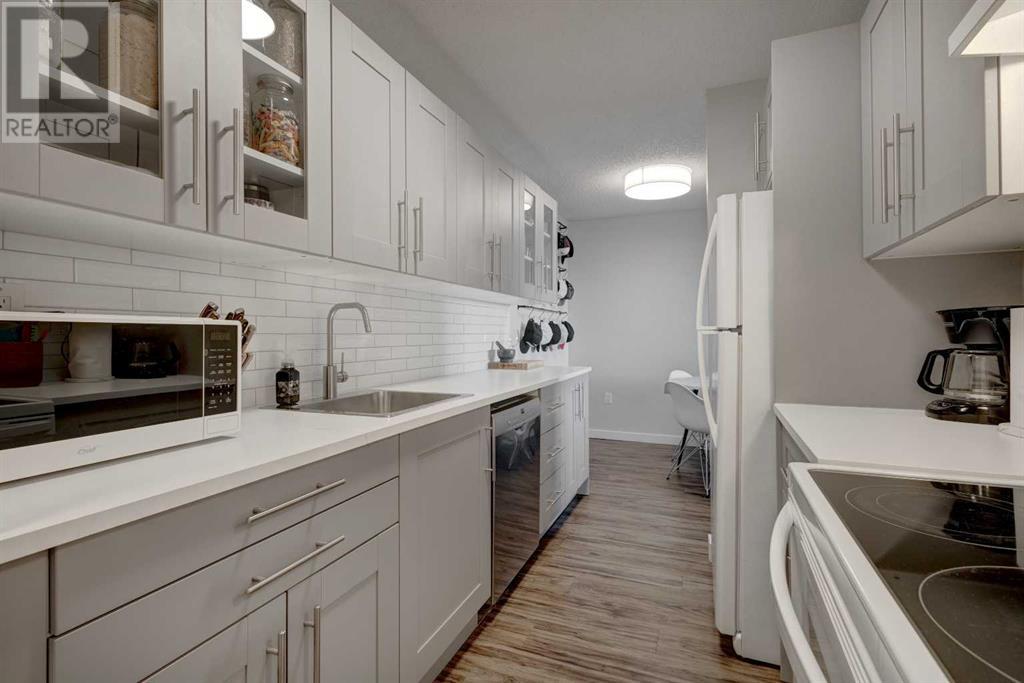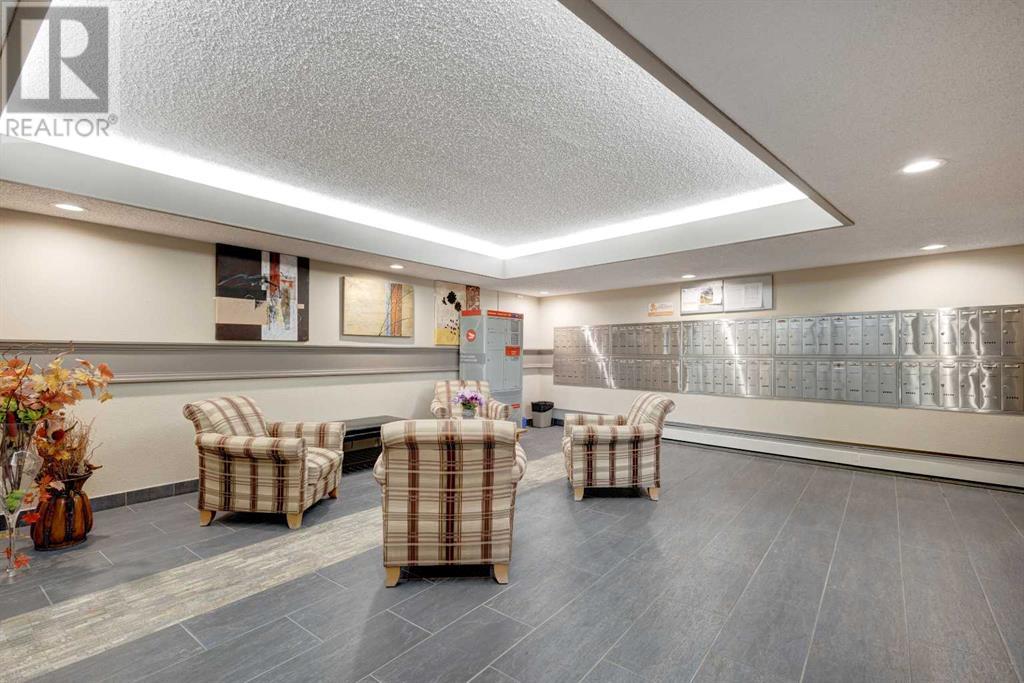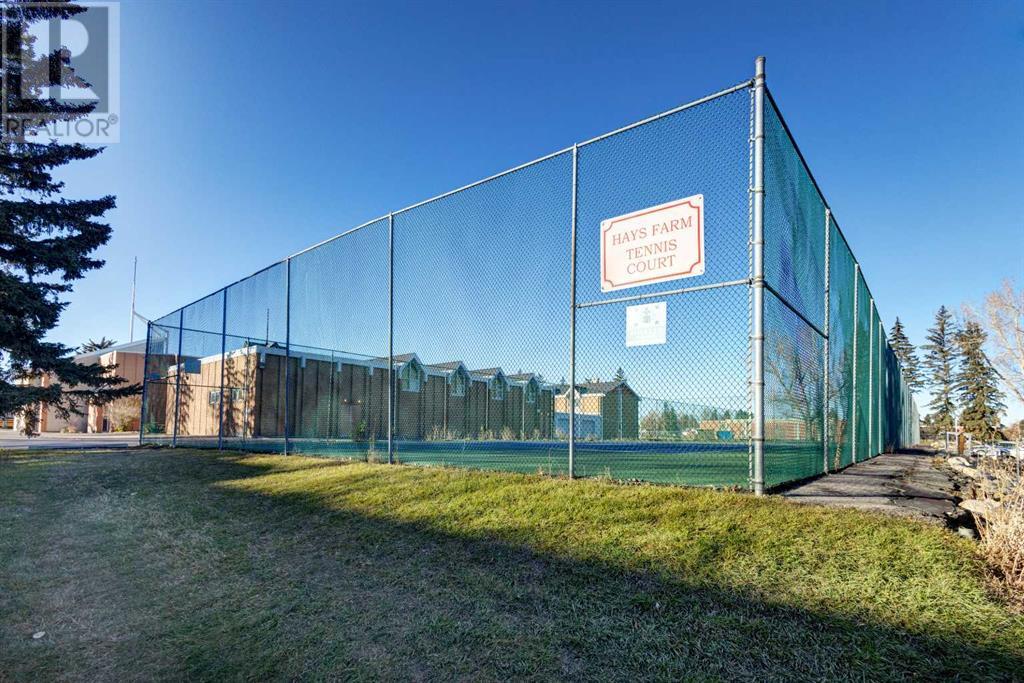419, 816 89 Avenue Sw Calgary, Alberta T2V 4N8
$249,900Maintenance, Condominium Amenities, Common Area Maintenance, Heat, Insurance, Parking, Property Management, Reserve Fund Contributions
$607.63 Monthly
Maintenance, Condominium Amenities, Common Area Maintenance, Heat, Insurance, Parking, Property Management, Reserve Fund Contributions
$607.63 MonthlyWelcome to top-floor condo living in the desirable Haysboro neighborhood, where this spacious, updated two-bedroom unit offers comfort, convenience, and contemporary style. This well-lit condo boasts a thoughtfully designed open floor plan, featuring a large east-facing balcony that brings in natural light and provides a serene space to enjoy morning coffee or unwind at sunset. Inside, modern vinyl plank flooring flows seamlessly throughout, enhancing the inviting ambiance. The living room is spacious and adjoins a dedicated dining area, which flows effortlessly into a functional kitchen equipped with ample storage to meet all your culinary needs. Updated kitchen includes select recently newer appliances. Both bedrooms are generously sized, each with its own closet, providing plenty of space for storage. One of the standout features of this unit is the in-suite laundry with a combo washer/dryer unit, offering the ultimate convenience. The four-piece bathroom is well-appointed and ready to cater to all your daily routines.Beyond the unit, enjoy a wealth of amenities, including a tennis court, outdoor pool, and a party room—ideal for both relaxation and entertainment. The condo building features secure, monitored parking and foyer cameras, ensuring peace of mind. An assigned parking stall adds to the convenience, and with close access to the train, public transportation, and popular shopping destinations like Chinook and South Centre Malls, this location is unmatched. Ample visitor parking. Each floor has a cozy nook area for casual or quiet gatherings. Perfectly positioned near schools and playgrounds, this property offers a prime lifestyle choice for those seeking modern comfort and accessibility in a vibrant Calgary community. Current condo fees are $607.63 + a capital levy of $148.13/month to the end of Dec. 2024. (id:52784)
Property Details
| MLS® Number | A2177855 |
| Property Type | Single Family |
| Neigbourhood | Haysboro |
| Community Name | Haysboro |
| AmenitiesNearBy | Park, Playground, Recreation Nearby, Schools, Shopping |
| CommunityFeatures | Pets Allowed With Restrictions |
| Features | See Remarks, Parking |
| ParkingSpaceTotal | 1 |
| Plan | 7710419 |
| PoolType | Outdoor Pool |
Building
| BathroomTotal | 1 |
| BedroomsAboveGround | 2 |
| BedroomsTotal | 2 |
| Amenities | Party Room |
| Appliances | Refrigerator, Range - Electric, Dishwasher, Microwave, See Remarks, Washer & Dryer |
| ConstructedDate | 1974 |
| ConstructionStyleAttachment | Attached |
| CoolingType | None |
| ExteriorFinish | Brick, Wood Siding |
| FlooringType | Vinyl Plank |
| FoundationType | Poured Concrete |
| HeatingType | Baseboard Heaters |
| StoriesTotal | 4 |
| SizeInterior | 875.76 Sqft |
| TotalFinishedArea | 875.76 Sqft |
| Type | Apartment |
Land
| Acreage | No |
| LandAmenities | Park, Playground, Recreation Nearby, Schools, Shopping |
| SizeTotalText | Unknown |
| ZoningDescription | M-c1 |
Rooms
| Level | Type | Length | Width | Dimensions |
|---|---|---|---|---|
| Main Level | Kitchen | 7.42 Ft x 8.42 Ft | ||
| Main Level | Dining Room | 8.00 Ft x 8.17 Ft | ||
| Main Level | Living Room | 18.50 Ft x 13.17 Ft | ||
| Main Level | Primary Bedroom | 14.42 Ft x 10.17 Ft | ||
| Main Level | Bedroom | 14.42 Ft x 8.92 Ft | ||
| Main Level | Laundry Room | 3.83 Ft x 6.75 Ft | ||
| Main Level | 4pc Bathroom | 5.08 Ft x 10.17 Ft |
https://www.realtor.ca/real-estate/27628213/419-816-89-avenue-sw-calgary-haysboro
Interested?
Contact us for more information


































