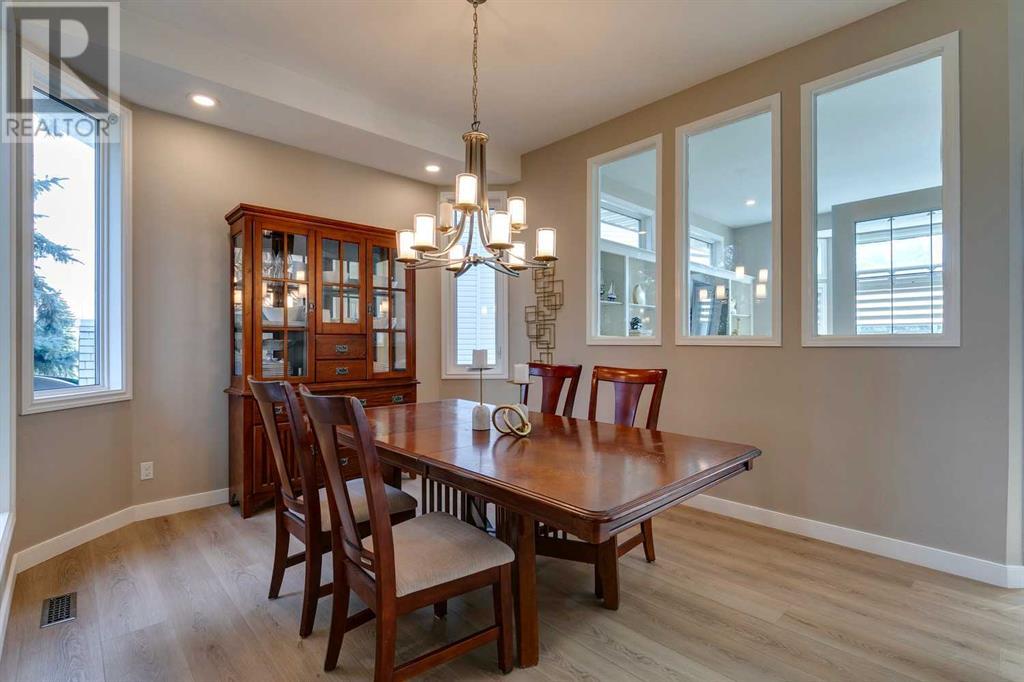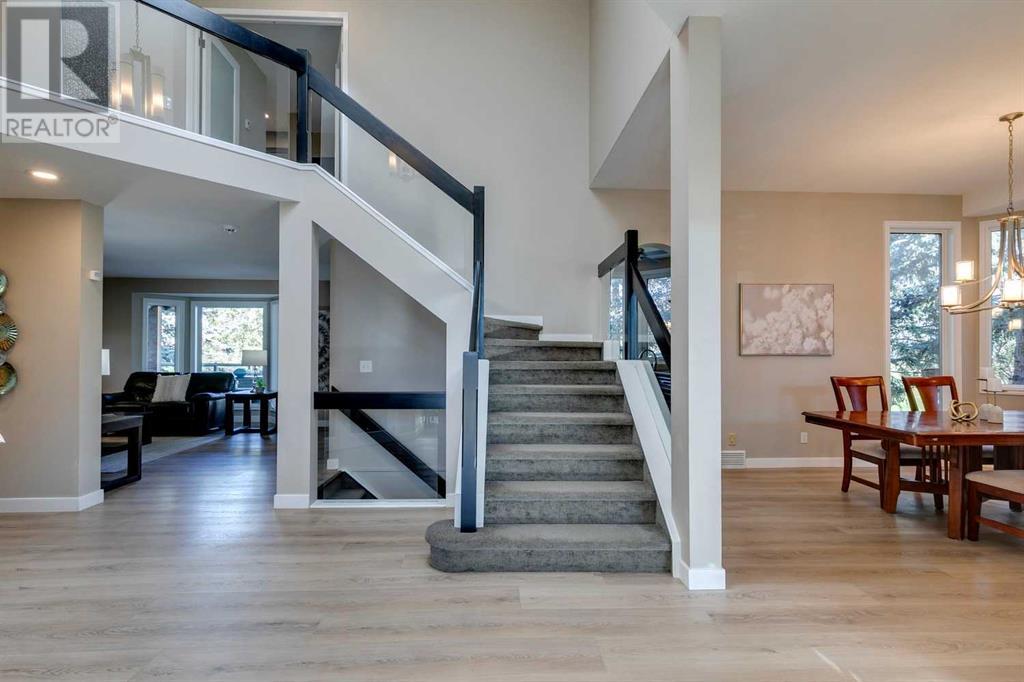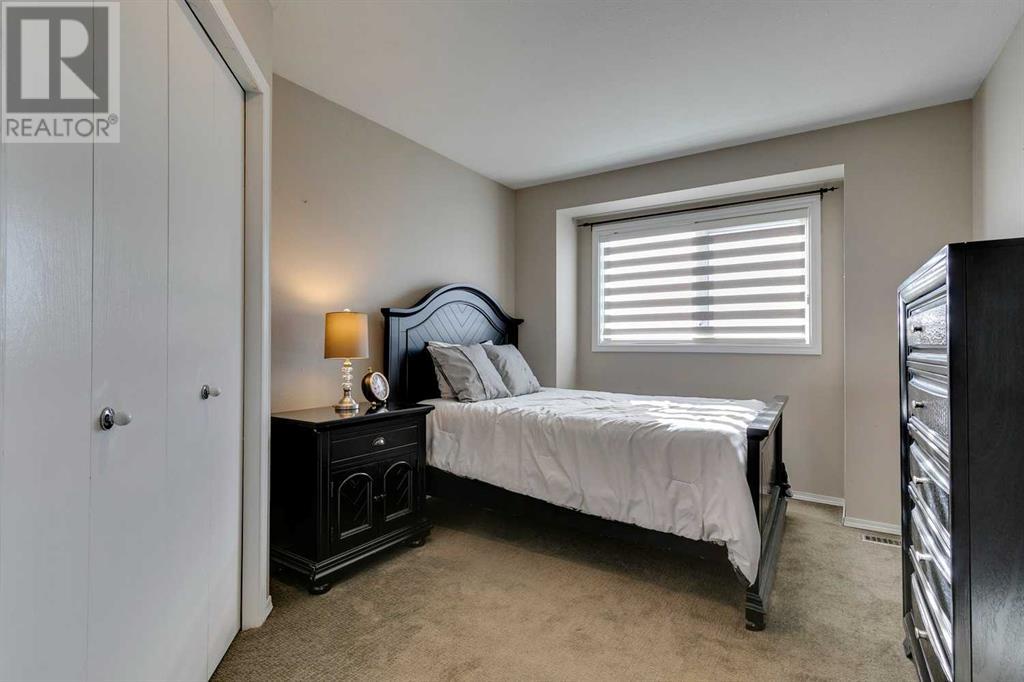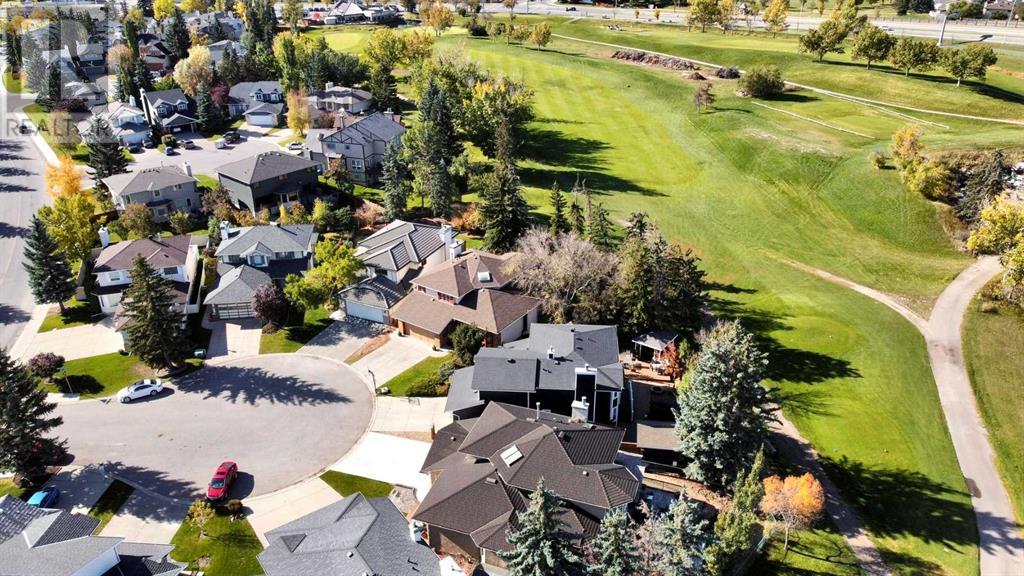4 Bedroom
4 Bathroom
2360 sqft
Fireplace
Central Air Conditioning
Forced Air
Lawn
$849,900
Welcome to your dream sanctuary, an exquisite estate home offering 3,300 sqft of living space, that perfectly blends luxury and comfort in a serene setting. Nestled among mature trees and backing directly onto the lush fairways of Eaglequest Golf Course, this stunning property offers a tranquil lifestyle just minutes from the vibrant conveniences of the city. Step into a grand entryway with soaring 16-foot vaulted ceilings, leading to a beautifully designed interior with 10-foot ceilings throughout. The newly updated flooring (LVP 2024) and pot lights throughout create an inviting ambiance in every room. The heart of the home features an induction cooktop, wall oven and microwave, complemented by a breakfast nook that offers breathtaking views of the golf course—perfect for casual dining. Open-concept Kitchen and living room space all anchored by a gas-starting wood-burning fireplace. A intimate dining room is the ideal space for formal dinner parties. A second front living space on the main floor could also make for a bright and airy home office. This home is equipped with modern conveniences for an extra touch of luxury, including air conditioning, a water softener, central vac, two furnaces, two hot water tanks, rubber roof with a 50 year warranty (installed in 2017), poly B plumbing replaced in 2023, new driveway, and triple-pane windows (2020) for enhanced insulation. The upper level boasts three spacious bedrooms, including a primary suite with a luxurious ensuite, complete with dual vanities, huge custom tiled shower, closed powder room, walk-in closet with skylight cascading natural light. The updated main 4-piece bathroom features new tile. An illegal suite in the basement offers additional living space, complete with a kitchenette, dining area, cozy living room, 4th bedroom, and a 3-piece bathroom—ideal for guests, multi-generational living, Air BNB, or to be used as a long term rental opportunity. The partially covered deck is ideal for entertaining, wit h an outdoor standing stone fire feature complete with a hearth and mantle. Enjoy cozy evenings in your outdoor oasis surrounded by nature in your low-maintenance yard with mature trees and beautiful views of Eaglequest Golf course. Easy access to Deerfoot Trail, excellent schools, Remington YMCA/Quarry Park amenities, South Trail Shopping Centre, and the picturesque Bow River pathways, this estate home offers both seclusion and accessibility. Explore the beauty of Fish Creek Park and the nearby golf course at your leisure. This estate home is a rare find, perfectly crafted for those who appreciate the finer things in life, home seamlessly blends luxury with nature, creating the perfect retreat for you and your family. Don't miss your chance to own this home—schedule your private showing today! (id:52784)
Property Details
|
MLS® Number
|
A2169169 |
|
Property Type
|
Single Family |
|
Community Name
|
Douglasdale/Glen |
|
AmenitiesNearBy
|
Golf Course, Park, Playground, Schools, Shopping |
|
CommunityFeatures
|
Golf Course Development |
|
Features
|
Cul-de-sac, Treed, Wet Bar, No Neighbours Behind, French Door, Closet Organizers |
|
ParkingSpaceTotal
|
4 |
|
Plan
|
8510615 |
|
Structure
|
Deck, See Remarks |
|
ViewType
|
View |
Building
|
BathroomTotal
|
4 |
|
BedroomsAboveGround
|
3 |
|
BedroomsBelowGround
|
1 |
|
BedroomsTotal
|
4 |
|
Appliances
|
Washer, Refrigerator, Dishwasher, Oven, Dryer, Microwave, Window Coverings, Cooktop - Induction |
|
BasementDevelopment
|
Finished |
|
BasementType
|
Full (finished) |
|
ConstructedDate
|
1990 |
|
ConstructionStyleAttachment
|
Detached |
|
CoolingType
|
Central Air Conditioning |
|
ExteriorFinish
|
Stucco |
|
FireplacePresent
|
Yes |
|
FireplaceTotal
|
1 |
|
FlooringType
|
Carpeted, Tile, Vinyl Plank |
|
FoundationType
|
Poured Concrete |
|
HalfBathTotal
|
1 |
|
HeatingType
|
Forced Air |
|
StoriesTotal
|
2 |
|
SizeInterior
|
2360 Sqft |
|
TotalFinishedArea
|
2360 Sqft |
|
Type
|
House |
Parking
Land
|
Acreage
|
No |
|
FenceType
|
Fence |
|
LandAmenities
|
Golf Course, Park, Playground, Schools, Shopping |
|
LandscapeFeatures
|
Lawn |
|
SizeDepth
|
34.31 M |
|
SizeFrontage
|
8.76 M |
|
SizeIrregular
|
607.00 |
|
SizeTotal
|
607 M2|4,051 - 7,250 Sqft |
|
SizeTotalText
|
607 M2|4,051 - 7,250 Sqft |
|
ZoningDescription
|
R-cg |
Rooms
| Level |
Type |
Length |
Width |
Dimensions |
|
Basement |
Recreational, Games Room |
|
|
18.00 Ft x 18.00 Ft |
|
Basement |
Storage |
|
|
18.00 Ft x 13.00 Ft |
|
Basement |
Furnace |
|
|
10.00 Ft x 10.00 Ft |
|
Basement |
Bedroom |
|
|
15.50 Ft x 11.50 Ft |
|
Basement |
3pc Bathroom |
|
|
10.00 Ft x 5.50 Ft |
|
Main Level |
Kitchen |
|
|
17.00 Ft x 13.00 Ft |
|
Main Level |
Dining Room |
|
|
15.50 Ft x 11.50 Ft |
|
Main Level |
Living Room |
|
|
17.00 Ft x 13.00 Ft |
|
Main Level |
Laundry Room |
|
|
9.50 Ft x 6.50 Ft |
|
Main Level |
Breakfast |
|
|
11.00 Ft x 11.00 Ft |
|
Main Level |
Family Room |
|
|
14.50 Ft x 14.00 Ft |
|
Main Level |
2pc Bathroom |
|
|
5.50 Ft x 5.00 Ft |
|
Upper Level |
Primary Bedroom |
|
|
19.00 Ft x 14.00 Ft |
|
Upper Level |
Bedroom |
|
|
13.50 Ft x 9.50 Ft |
|
Upper Level |
Bedroom |
|
|
12.50 Ft x 10.00 Ft |
|
Upper Level |
4pc Bathroom |
|
|
9.50 Ft x 5.00 Ft |
|
Upper Level |
4pc Bathroom |
|
|
13.00 Ft x 11.00 Ft |
https://www.realtor.ca/real-estate/27502627/417-douglas-woods-place-se-calgary-douglasdaleglen




















































