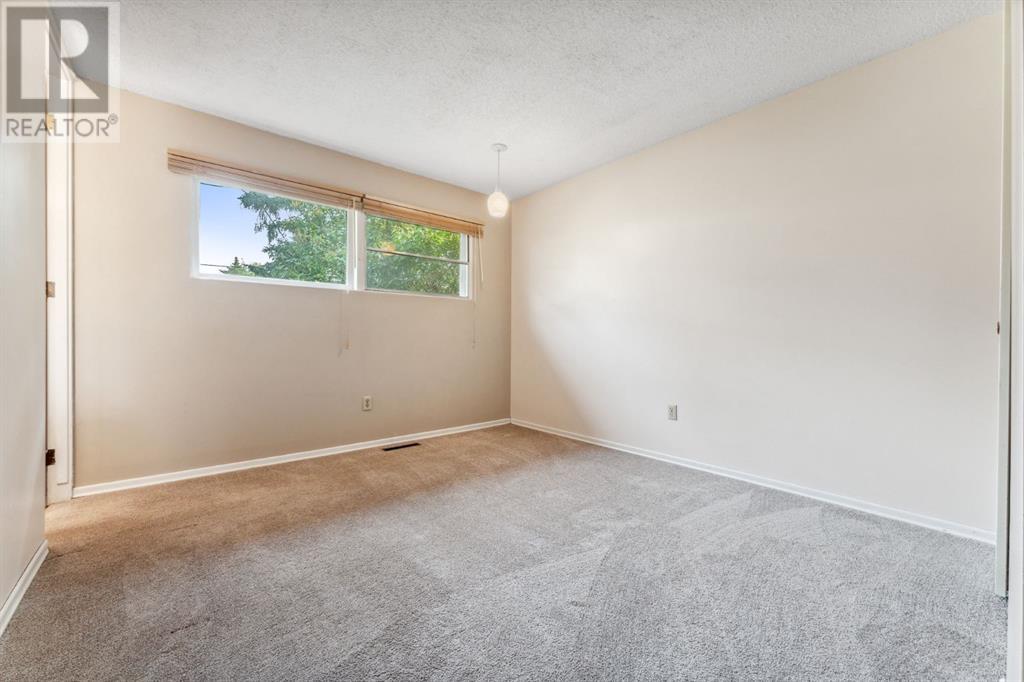4 Bedroom
2 Bathroom
1043 sqft
Bungalow
Fireplace
None
Forced Air
Landscaped
$560,900
54 x 120 LOT!! Now available in the highly sought after community of Aspen Gardens, this bungalow is minutes away from the River Valley, trails, white mud and so much more! The location is unbeatable!! This home has been recently updated with new shingles (Nov '21), carpet, lino, paint, baseboards (Feb '22), refurbished maple kitchen cabinets, and more. It is move in ready but also ready for a complete Reno to match your style and taste. This home is perfect for a first time buyer or INVESTOR!! The main floor has a large living room with gorgeous corner slate adorned wood burning fireplace, dining room, and rustic feeling kitchen with maple cabinets. Down the hall are the two bedrooms, full bathroom, and primary room with half bath ensuite. The basement is fully finished with a rec room, den (can be made into a bedroom if you add a window), storage, and laundry room. There is a separate entrance to the basement, so it is suitable if desired. Outside you have a big yard with an oversized (both wide and tall) double garage. Located on a quiet street and minutes away from trails, schools, shopping and tons of amenities, this home will not last long. Book your showing before it's gone. (id:52784)
Property Details
|
MLS® Number
|
A2158556 |
|
Property Type
|
Single Family |
|
Neigbourhood
|
Rideau Park |
|
Community Name
|
Aspen Gardens |
|
AmenitiesNearBy
|
Playground, Schools |
|
Features
|
See Remarks, Back Lane |
|
ParkingSpaceTotal
|
6 |
|
Plan
|
6773mc |
|
Structure
|
None |
Building
|
BathroomTotal
|
2 |
|
BedroomsAboveGround
|
3 |
|
BedroomsBelowGround
|
1 |
|
BedroomsTotal
|
4 |
|
Appliances
|
Refrigerator, Dishwasher, Stove, Oven, Washer & Dryer |
|
ArchitecturalStyle
|
Bungalow |
|
BasementDevelopment
|
Finished |
|
BasementType
|
Full (finished) |
|
ConstructedDate
|
1965 |
|
ConstructionStyleAttachment
|
Detached |
|
CoolingType
|
None |
|
ExteriorFinish
|
Stucco, Wood Siding |
|
FireplacePresent
|
Yes |
|
FireplaceTotal
|
1 |
|
FlooringType
|
Carpeted, Linoleum |
|
FoundationType
|
Poured Concrete |
|
HalfBathTotal
|
1 |
|
HeatingType
|
Forced Air |
|
StoriesTotal
|
1 |
|
SizeInterior
|
1043 Sqft |
|
TotalFinishedArea
|
1043 Sqft |
|
Type
|
House |
Parking
|
Detached Garage
|
2 |
|
Oversize
|
|
Land
|
Acreage
|
No |
|
FenceType
|
Fence |
|
LandAmenities
|
Playground, Schools |
|
LandscapeFeatures
|
Landscaped |
|
SizeDepth
|
36.57 M |
|
SizeFrontage
|
16.46 M |
|
SizeIrregular
|
572.00 |
|
SizeTotal
|
572 M2|4,051 - 7,250 Sqft |
|
SizeTotalText
|
572 M2|4,051 - 7,250 Sqft |
|
ZoningDescription
|
Rs |
Rooms
| Level |
Type |
Length |
Width |
Dimensions |
|
Lower Level |
Bedroom |
|
|
10.83 Ft x 14.67 Ft |
|
Lower Level |
Laundry Room |
|
|
6.67 Ft x 8.83 Ft |
|
Lower Level |
Recreational, Games Room |
|
|
21.25 Ft x 23.33 Ft |
|
Lower Level |
Storage |
|
|
5.25 Ft x 8.67 Ft |
|
Main Level |
Bedroom |
|
|
9.00 Ft x 9.00 Ft |
|
Main Level |
Bedroom |
|
|
8.92 Ft x 8.92 Ft |
|
Main Level |
Dining Room |
|
|
9.42 Ft x 9.00 Ft |
|
Main Level |
Kitchen |
|
|
12.50 Ft x 13.25 Ft |
|
Main Level |
Living Room |
|
|
12.58 Ft x 14.25 Ft |
|
Main Level |
Primary Bedroom |
|
|
12.50 Ft x 10.83 Ft |
|
Main Level |
2pc Bathroom |
|
|
4.33 Ft x 5.08 Ft |
|
Main Level |
4pc Bathroom |
|
|
7.75 Ft x 5.00 Ft |
https://www.realtor.ca/real-estate/27303623/4147-122-street-edmonton-aspen-gardens












































