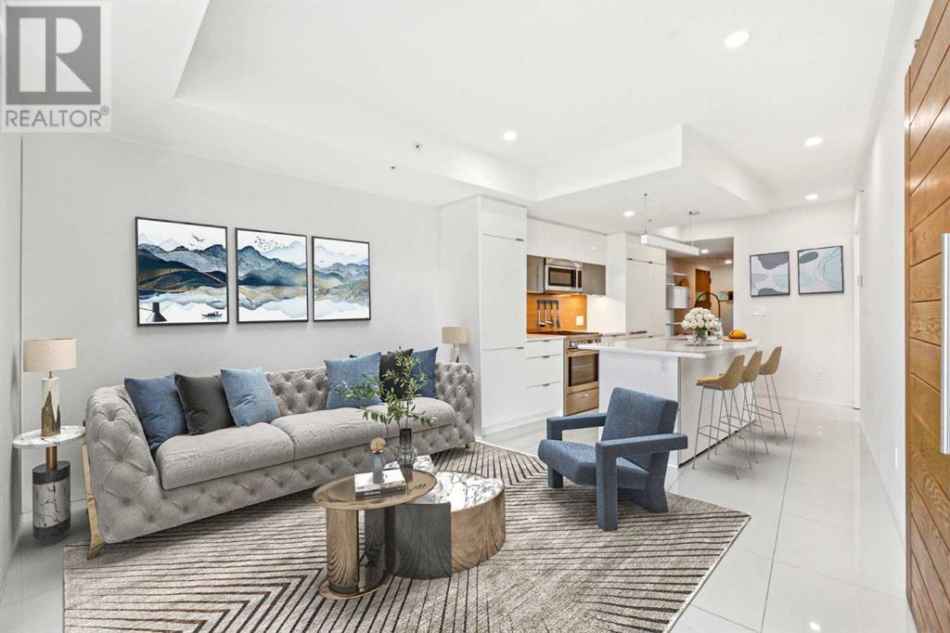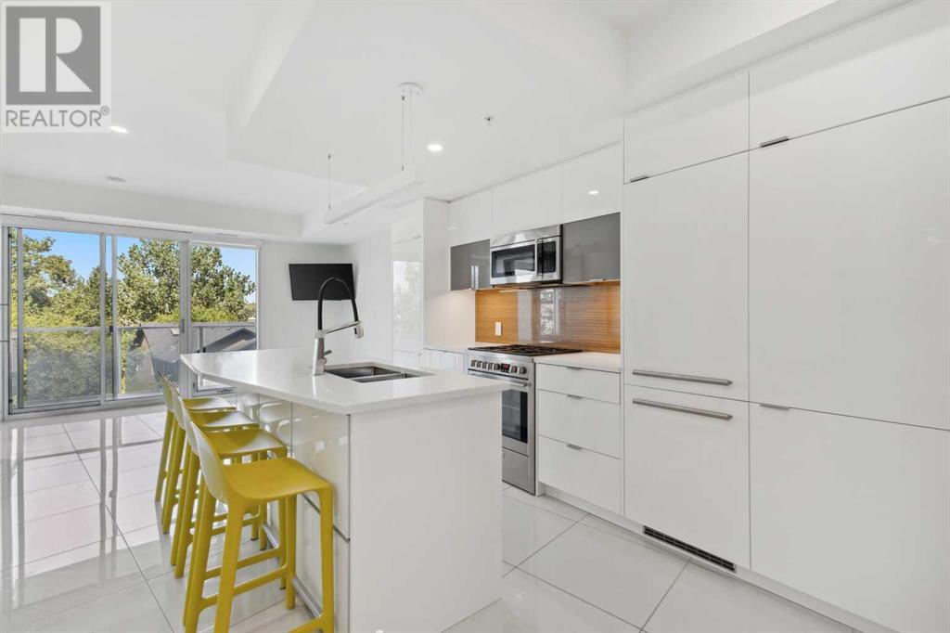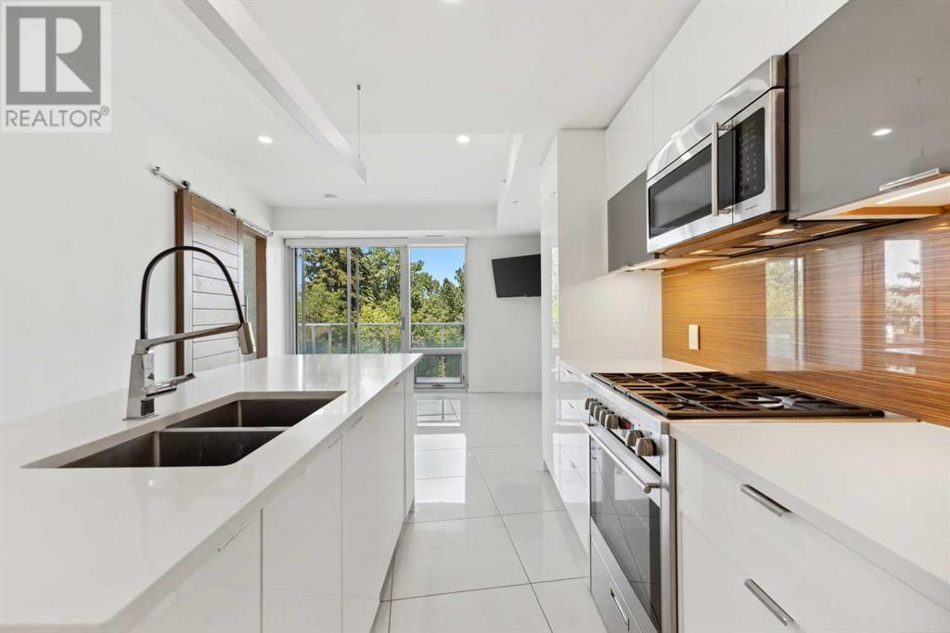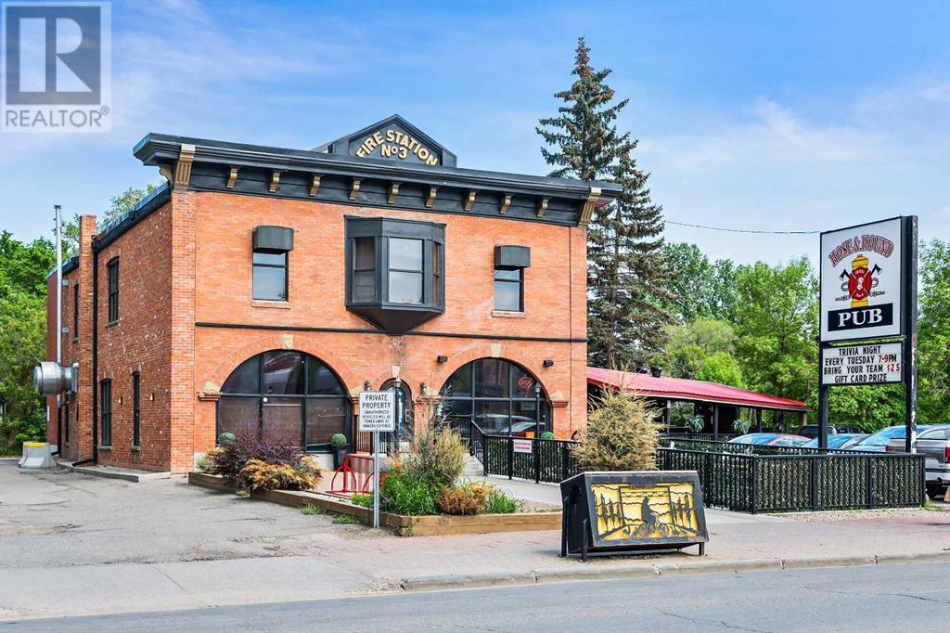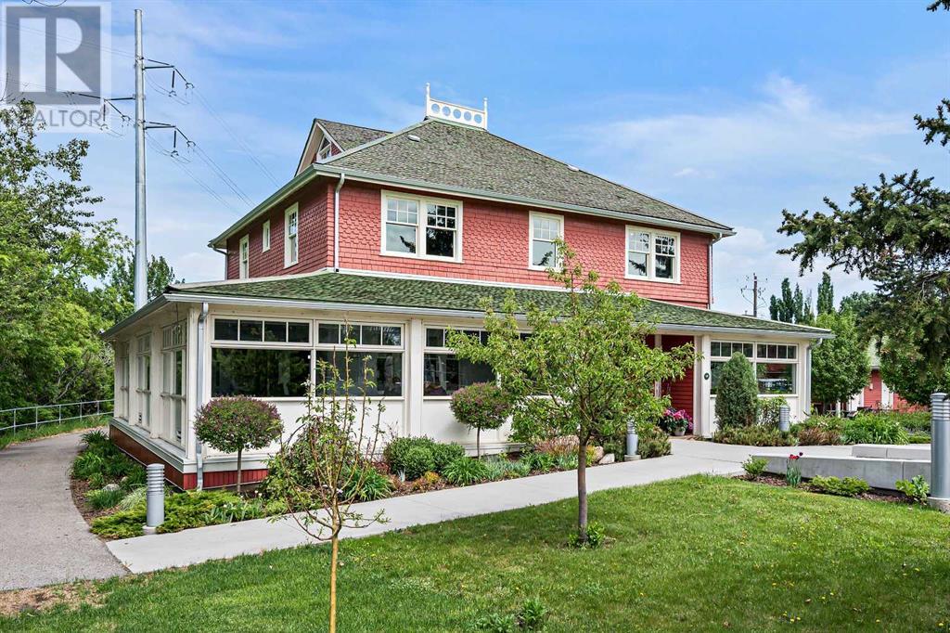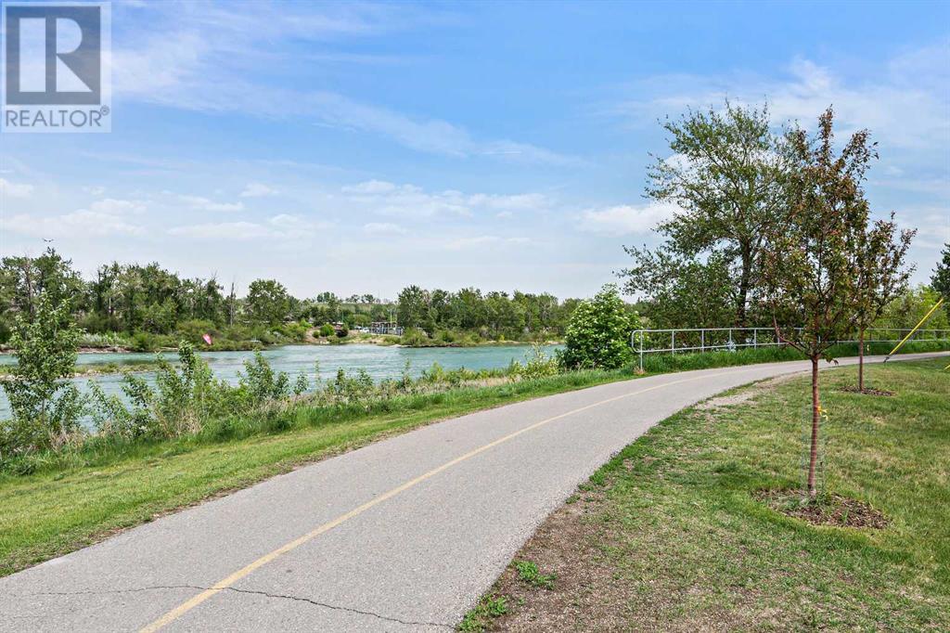414, 1020 9 Avenue Se Calgary, Alberta T2G 0S7
$449,000Maintenance, Common Area Maintenance, Heat, Insurance, Ground Maintenance, Parking, Property Management, Reserve Fund Contributions, Sewer, Waste Removal, Water
$601.48 Monthly
Maintenance, Common Area Maintenance, Heat, Insurance, Ground Maintenance, Parking, Property Management, Reserve Fund Contributions, Sewer, Waste Removal, Water
$601.48 MonthlyWelcome to AVLI on Atlantic Condos, a pet-friendly, modern masterpiece by RED Management. This stylish 726 sq ft, 2-bedroom, 2-bathroom condo combines contemporary design with over $10,000 in recent enhancements for added functionality, located in the lively inner-city neighborhood of Inglewood. Upgraded with functionality in mind, the unit boasts new kitchen countertops with an extended island, an oversized washer and dryer, a built-in entryway shelving system with a mirror and walnut coat hanger, a new microwave, and an upgraded kitchen faucet. The gourmet kitchen exudes sophistication with high-gloss cabinetry, quartz countertops, stainless steel appliances, a gas range, soft-close drawers, and a built-in pantry—a dream for any home chef. The bright and airy east-facing living area is filled with natural light from floor-to-ceiling windows, complemented by white tiling and wide plank flooring. A custom TV wall mount optimizes space. The primary bedroom features European wardrobes, a luxurious 5-piece ensuite with a rain head shower, and in-suite laundry. The second bedroom includes a minimalist wardrobe and access to a 4-piece cheater ensuite. Step outside to enjoy the large balcony, offering views of Calgary’s green tree canopy and downtown skyline. The condo includes a titled underground parking spot, an assigned storage locker, central A/C, and a BBQ gas hookup. AVLI residents enjoy access to premium amenities like a rooftop terrace, bike storage, and a second-floor social room. Living in Inglewood means having access to some of Calgary’s most unique destinations all within walking distance, including Deane House, Without Papers Pizza, The Nash, Crossroads Market, the Calgary Zoo, and iconic music venues like The Blues Can and Ironwood Stage & Grill. Outdoor spaces like Pearce Estate Park, St. Patrick’s Island Park, and the Inglewood Bird Sanctuary are also nearby, along with the Inglewood Night Market and seasonal festivals. Embrace the vibrant lifestyle—sche dule your showing today! (id:52784)
Property Details
| MLS® Number | A2175357 |
| Property Type | Single Family |
| Neigbourhood | Erlton |
| Community Name | Inglewood |
| AmenitiesNearBy | Park, Playground, Schools, Shopping |
| CommunityFeatures | Pets Allowed With Restrictions |
| Features | No Smoking Home, Gas Bbq Hookup, Parking |
| ParkingSpaceTotal | 1 |
| Plan | 1912037 |
Building
| BathroomTotal | 2 |
| BedroomsAboveGround | 2 |
| BedroomsTotal | 2 |
| Amenities | Recreation Centre |
| Appliances | Washer, Refrigerator, Range - Gas, Dishwasher, Oven, Dryer, Microwave Range Hood Combo, Window Coverings, Garage Door Opener |
| ConstructedDate | 2019 |
| ConstructionMaterial | Poured Concrete |
| ConstructionStyleAttachment | Attached |
| CoolingType | Central Air Conditioning |
| ExteriorFinish | Concrete, Metal |
| FlooringType | Tile |
| StoriesTotal | 7 |
| SizeInterior | 726.92 Sqft |
| TotalFinishedArea | 726.92 Sqft |
| Type | Apartment |
Parking
| Visitor Parking | |
| Underground |
Land
| Acreage | No |
| LandAmenities | Park, Playground, Schools, Shopping |
| SizeTotalText | Unknown |
| ZoningDescription | C-cor1 |
Rooms
| Level | Type | Length | Width | Dimensions |
|---|---|---|---|---|
| Main Level | Living Room | 13.00 Ft x 11.00 Ft | ||
| Main Level | Kitchen | 13.75 Ft x 8.17 Ft | ||
| Main Level | Primary Bedroom | 10.01 Ft x 9.68 Ft | ||
| Main Level | 5pc Bathroom | 9.68 Ft x 9.68 Ft | ||
| Main Level | Bedroom | 11.68 Ft x 10.66 Ft | ||
| Main Level | 4pc Bathroom | 9.09 Ft x 5.18 Ft | ||
| Main Level | Foyer | 13.00 Ft x 4.00 Ft | ||
| Main Level | Laundry Room | 3.51 Ft x 2.82 Ft | ||
| Main Level | Other | 14.17 Ft x 6.07 Ft |
https://www.realtor.ca/real-estate/27583782/414-1020-9-avenue-se-calgary-inglewood
Interested?
Contact us for more information



