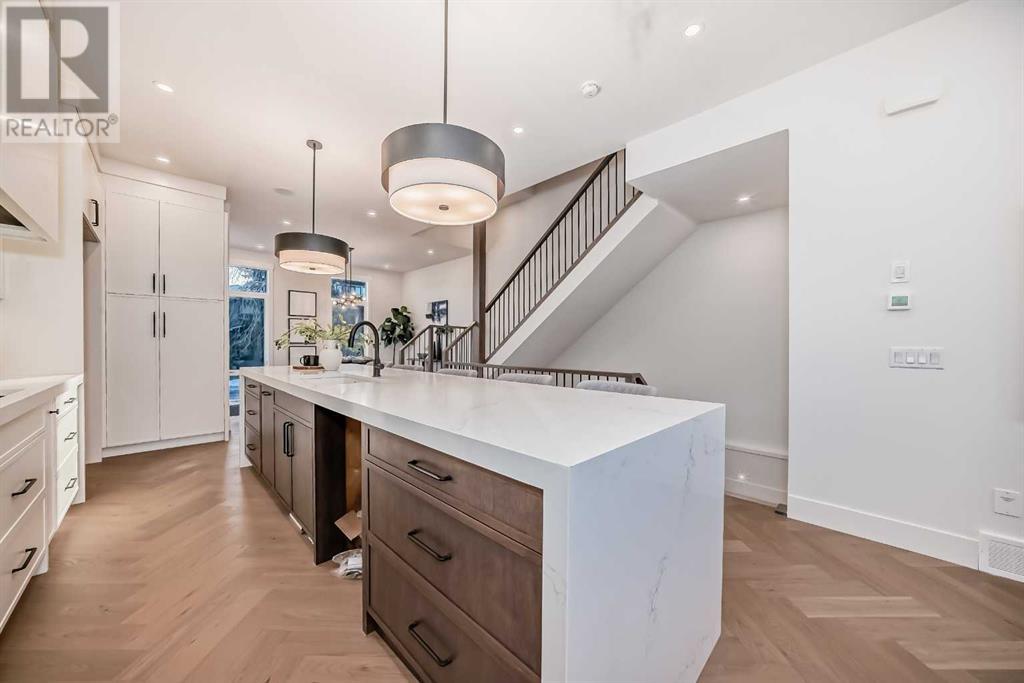4 Bedroom
5 Bathroom
2640.5 sqft
Fireplace
See Remarks
Forced Air
$1,539,000
Located in the highly sought-after community of Altadore, 4129 19 Street SW is a stunning modern home that offers the perfect combination of luxury, style, and functionality. The inviting front porch with brick pony walls leads into an open-concept living space that includes a spacious dining room and a gourmet kitchen with a huge island, sleek quartz countertops, top-of-the-line appliances, and custom ceiling-height cabinetry. The living room is centered around a beautiful gas fireplace with built-ins, and patio doors open to the back deck for seamless indoor/outdoor living. A mudroom and convenient powder room complete the main level. Upstairs, the primary bedroom offers a luxurious retreat with an ensuite bathroom featuring a walk-in shower, soaking tub, dual vanity, in-floor heating, and a spacious walk-in closet. The second bedroom is connected to a bathroom and has its own walk-in closet, while a cozy reading nook/ Office area adds charm. A laundry room completes the upper level. The loft level is perfect for entertaining, with a bright living area leading to a private balcony with stunning views and a wet bar. The upper level also features a primary bedroom with an ensuite bathroom and dual walk-in closets—one for her and one for him. The fully finished basement offers a huge rec room with a built-in media center and wet bar, an office/gym area, and storage under the stairs, along with a full bathroom and an additional bedroom with a walk-in closet. Outside, a double-detached garage provides secure parking and additional storage. With its prime location close to parks, shops, restaurants, and top-rated schools, this exceptional home offers the perfect blend of modern luxury, thoughtful design, and practicality. (id:52784)
Property Details
|
MLS® Number
|
A2178035 |
|
Property Type
|
Single Family |
|
Neigbourhood
|
Altadore |
|
Community Name
|
Altadore |
|
AmenitiesNearBy
|
Park, Playground, Schools, Shopping |
|
Features
|
Back Lane, Wet Bar, Closet Organizers, No Animal Home, No Smoking Home |
|
ParkingSpaceTotal
|
2 |
|
Plan
|
2412142 |
|
Structure
|
Deck |
Building
|
BathroomTotal
|
5 |
|
BedroomsAboveGround
|
3 |
|
BedroomsBelowGround
|
1 |
|
BedroomsTotal
|
4 |
|
Age
|
New Building |
|
Appliances
|
Refrigerator, Dishwasher, Stove, Microwave, Hood Fan, Garage Door Opener |
|
BasementDevelopment
|
Finished |
|
BasementType
|
Full (finished) |
|
ConstructionStyleAttachment
|
Semi-detached |
|
CoolingType
|
See Remarks |
|
ExteriorFinish
|
Brick |
|
FireplacePresent
|
Yes |
|
FireplaceTotal
|
1 |
|
FlooringType
|
Carpeted, Hardwood, Tile |
|
FoundationType
|
Poured Concrete |
|
HalfBathTotal
|
1 |
|
HeatingType
|
Forced Air |
|
StoriesTotal
|
3 |
|
SizeInterior
|
2640.5 Sqft |
|
TotalFinishedArea
|
2640.5 Sqft |
|
Type
|
Duplex |
Parking
Land
|
Acreage
|
No |
|
FenceType
|
Fence |
|
LandAmenities
|
Park, Playground, Schools, Shopping |
|
SizeFrontage
|
7.62 M |
|
SizeIrregular
|
3067.00 |
|
SizeTotal
|
3067 Sqft|0-4,050 Sqft |
|
SizeTotalText
|
3067 Sqft|0-4,050 Sqft |
|
ZoningDescription
|
R-c2 |
Rooms
| Level |
Type |
Length |
Width |
Dimensions |
|
Second Level |
Primary Bedroom |
|
|
15.75 Ft x 13.92 Ft |
|
Second Level |
Other |
|
|
3.92 Ft x 9.42 Ft |
|
Second Level |
5pc Bathroom |
|
|
11.92 Ft x 11.83 Ft |
|
Second Level |
Other |
|
|
9.92 Ft x 8.50 Ft |
|
Second Level |
Other |
|
|
14.00 Ft x 5.17 Ft |
|
Second Level |
Bonus Room |
|
|
9.67 Ft x 12.08 Ft |
|
Second Level |
Other |
|
|
4.83 Ft x 5.08 Ft |
|
Basement |
Recreational, Games Room |
|
|
19.00 Ft x 12.33 Ft |
|
Basement |
Exercise Room |
|
|
9.33 Ft x 11.58 Ft |
|
Basement |
3pc Bathroom |
|
|
8.92 Ft x 4.92 Ft |
|
Basement |
Bedroom |
|
|
12.75 Ft x 10.42 Ft |
|
Basement |
Other |
|
|
5.92 Ft x 4.50 Ft |
|
Basement |
Furnace |
|
|
5.58 Ft x 12.00 Ft |
|
Basement |
Other |
|
|
6.08 Ft x 6.50 Ft |
|
Main Level |
Other |
|
|
6.75 Ft x 6.58 Ft |
|
Main Level |
Dining Room |
|
|
13.42 Ft x 10.50 Ft |
|
Main Level |
Kitchen |
|
|
11.00 Ft x 19.58 Ft |
|
Main Level |
Living Room |
|
|
14.67 Ft x 13.08 Ft |
|
Main Level |
Other |
|
|
5.42 Ft x 7.92 Ft |
|
Main Level |
2pc Bathroom |
|
|
5.50 Ft x 4.83 Ft |
|
Main Level |
Other |
|
|
21.00 Ft x 11.92 Ft |
|
Upper Level |
Bedroom |
|
|
14.08 Ft x 10.67 Ft |
|
Upper Level |
Other |
|
|
5.50 Ft x 7.92 Ft |
|
Upper Level |
Laundry Room |
|
|
5.08 Ft x 8.33 Ft |
|
Upper Level |
5pc Bathroom |
|
|
11.83 Ft x 10.17 Ft |
|
Upper Level |
4pc Bathroom |
|
|
10.08 Ft x 5.00 Ft |
|
Upper Level |
Other |
|
|
10.67 Ft x 6.75 Ft |
|
Upper Level |
Bedroom |
|
|
11.92 Ft x 10.92 Ft |
|
Upper Level |
Family Room |
|
|
9.58 Ft x 10.58 Ft |
https://www.realtor.ca/real-estate/27633539/4129-19-street-sw-calgary-altadore


















































