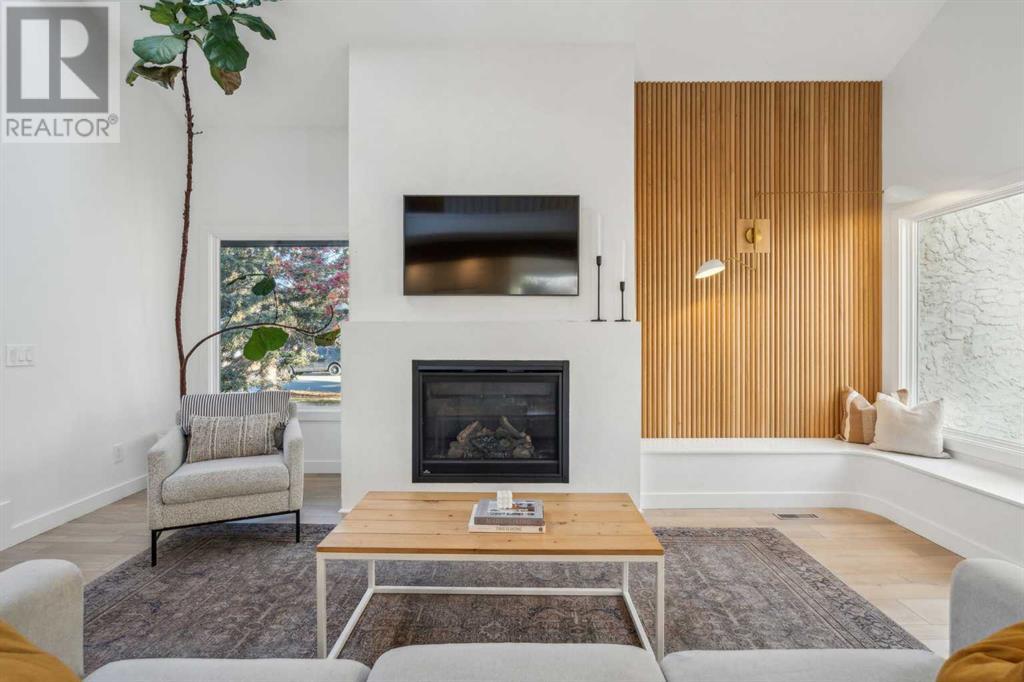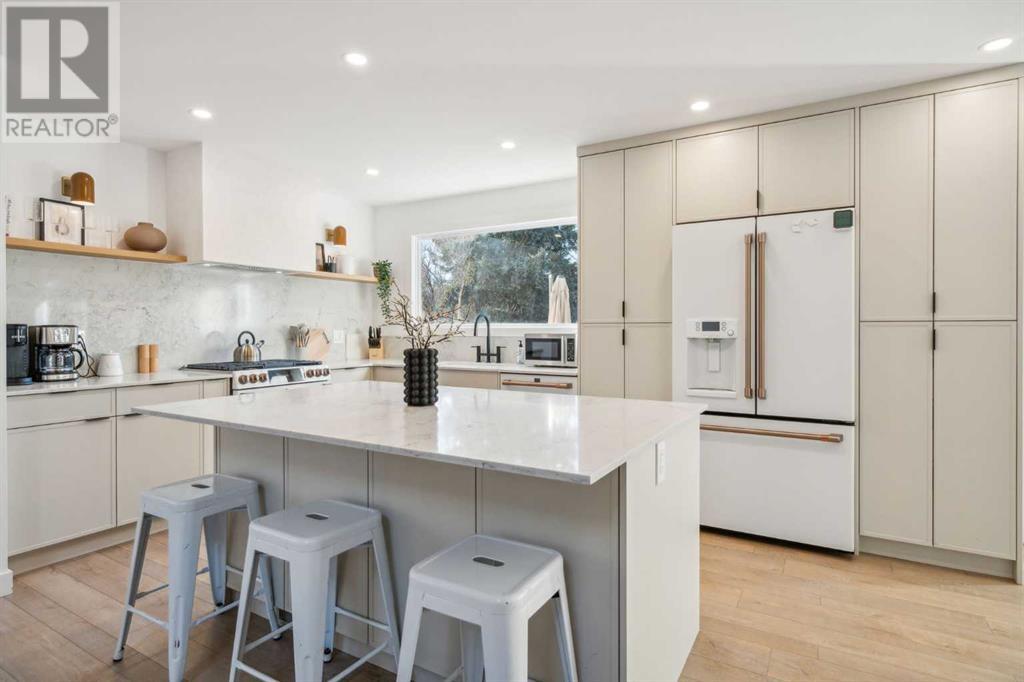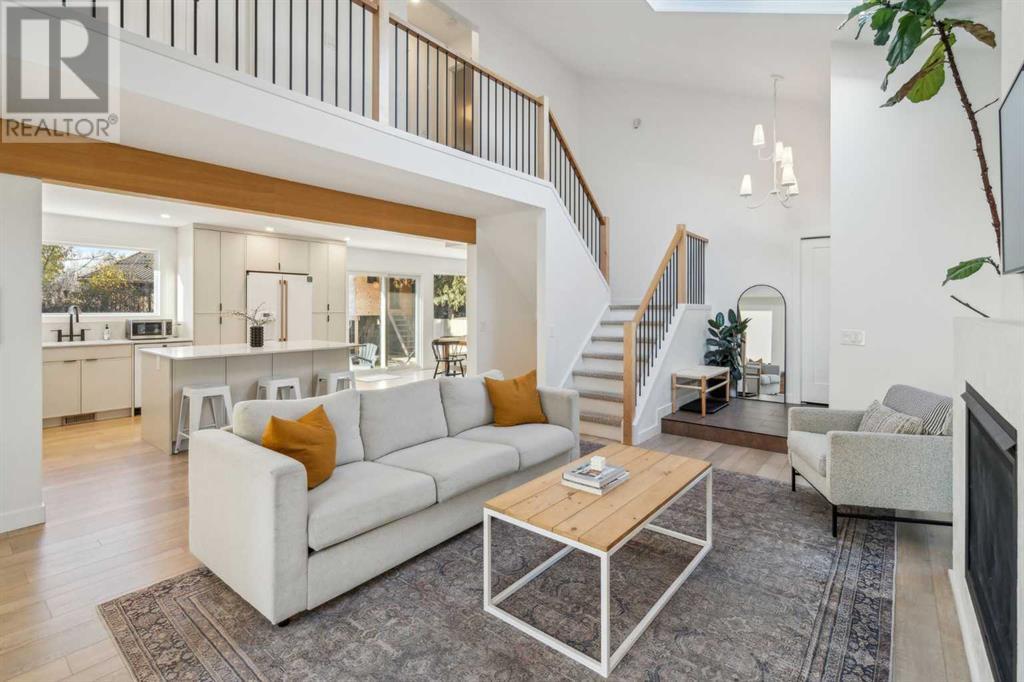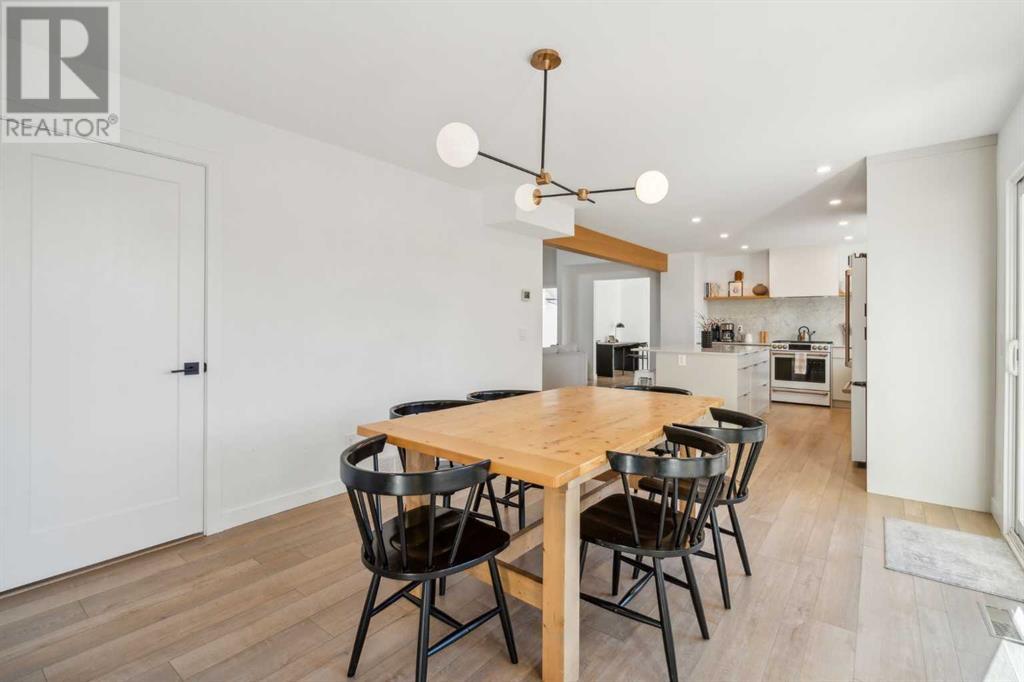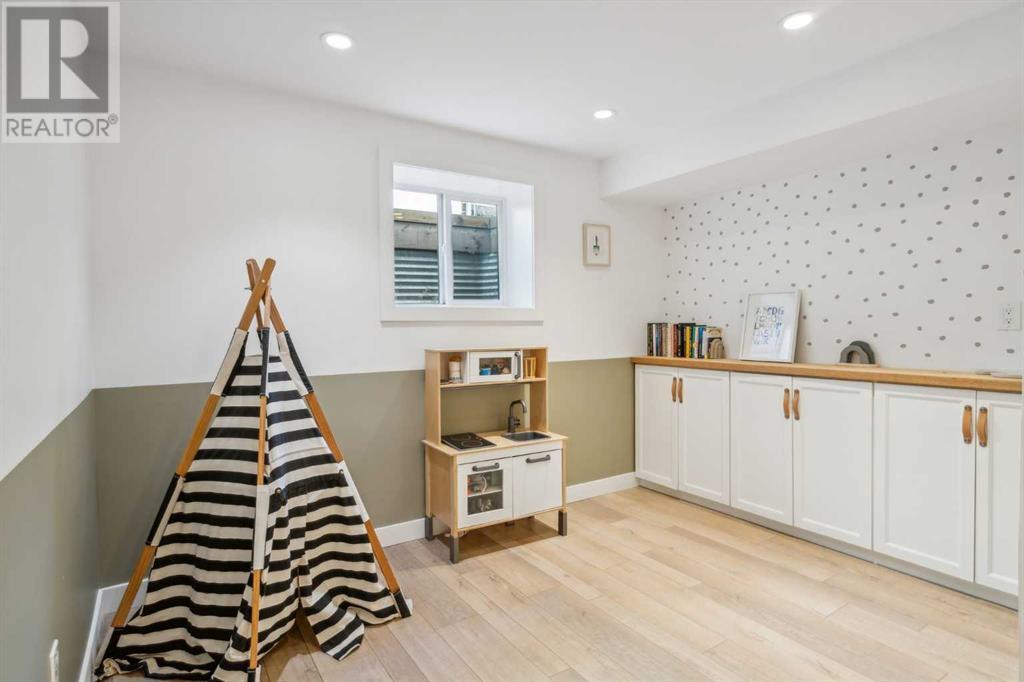5 Bedroom
4 Bathroom
1,755 ft2
Fireplace
Central Air Conditioning
Forced Air
Landscaped
$925,000
OPEN HOUSE: Sun, Jan 5th 2-4pm. Welcome to this stunning 5 bedroom 4 bathroom home, located in the highly sought after community of Braeside. This open concept home has over 2600 square feet of living space, features 16 foot ceilings in the foyer and living room and has an abundance of natural light flowing throughout. Meticulously created by the bespoke design firm Mangata Interiors, the Scandinavian, mid-century modern design of this home envelops one with a feeling of warmth and serenity. Every detail has been attended to, starting with the timeless neutral colour palette, to the combination of natural elements, textures, and unique features, including custom millwork feature walls, and exquisite light fixtures. When stepping through the impressive front entryway into the foyer, you will immediately notice the clean, minimalist lines of the home, and the elegant functionality of the design, perfect for family living and also for entertaining . The spacious living room features a modern sleek fireplace and a custom built in wrap around seating area with massive windows on one side, and on the other, a custom fluted white oak accent wall that is in itself, an art piece. The gorgeous kitchen centers around a large island that is sure to be the gathering spot for many family meals, conversations, and the making of memories. With unique Café appliances, Caesar stone countertops, minimalistic open shelves and extensive built in cabinetry, the seemless and cohesive design creates a very welcoming and comfortable aesthetic. The adjacent open dining room, can accommodate an extremely large dining room table. That along with the stunning arched built in bar, make it an ideal place for entertaining and beautiful meals with family and friends. This floor also offers a large office/den, a powder room, and a laundry room/mudroom with built in cabinetry to keep the whole family organized. Upstairs has 3 bedrooms and 2 full bathrooms. The primary bedroom is spacious, and has a built in wardrobe along one wall, and an ensuite with an exquisite large shower. The second and third bedrooms are brimming with character, with charming custom millwork adorning the walls. The lower level of the home continues with the same beautiful hardwood plank floors and stunning luxury finishes, as the rest of the home. There is a large family/recreation room, with an attached area that could be used as a gym or hobby room. Two additional bedrooms and another full bathroom complete this level. (All bathrooms and the laundry room have heated tile floors.) The private, sunny southwest backyard with mature trees and large patio, will surely have you hosting summer barbeques or simply enjoying quiet serene evenings by the fire. Just steps away from Braeside Park, this home is minutes away from amenities, Southland Leisure Centre, Fish Creek Park, and many of Calgary’s top schools. Rarely does a home of this caliber and location come on the market. Book your showing today! (id:52784)
Property Details
|
MLS® Number
|
A2181646 |
|
Property Type
|
Single Family |
|
Neigbourhood
|
Braeside |
|
Community Name
|
Braeside |
|
Amenities Near By
|
Park, Schools, Shopping |
|
Parking Space Total
|
4 |
|
Plan
|
7610644 |
Building
|
Bathroom Total
|
4 |
|
Bedrooms Above Ground
|
3 |
|
Bedrooms Below Ground
|
2 |
|
Bedrooms Total
|
5 |
|
Appliances
|
Refrigerator, Dishwasher, Stove, Washer & Dryer |
|
Basement Development
|
Finished |
|
Basement Type
|
Full (finished) |
|
Constructed Date
|
1978 |
|
Construction Material
|
Wood Frame |
|
Construction Style Attachment
|
Detached |
|
Cooling Type
|
Central Air Conditioning |
|
Exterior Finish
|
Brick, Stucco |
|
Fireplace Present
|
Yes |
|
Fireplace Total
|
1 |
|
Flooring Type
|
Hardwood, Tile, Vinyl Plank |
|
Foundation Type
|
Poured Concrete |
|
Half Bath Total
|
1 |
|
Heating Fuel
|
Natural Gas |
|
Heating Type
|
Forced Air |
|
Stories Total
|
2 |
|
Size Interior
|
1,755 Ft2 |
|
Total Finished Area
|
1754.67 Sqft |
|
Type
|
House |
Parking
Land
|
Acreage
|
No |
|
Fence Type
|
Fence |
|
Land Amenities
|
Park, Schools, Shopping |
|
Landscape Features
|
Landscaped |
|
Size Depth
|
34.75 M |
|
Size Frontage
|
18.29 M |
|
Size Irregular
|
6899.00 |
|
Size Total
|
6899 Sqft|4,051 - 7,250 Sqft |
|
Size Total Text
|
6899 Sqft|4,051 - 7,250 Sqft |
|
Zoning Description
|
R-cg |
Rooms
| Level |
Type |
Length |
Width |
Dimensions |
|
Second Level |
Primary Bedroom |
|
|
14.42 M x 13.75 M |
|
Second Level |
Bedroom |
|
|
11.67 M x 8.92 M |
|
Second Level |
Bedroom |
|
|
10.08 M x 8.92 M |
|
Second Level |
3pc Bathroom |
|
|
7.75 M x 7.25 M |
|
Second Level |
4pc Bathroom |
|
|
10.33 M x 4.92 M |
|
Basement |
Family Room |
|
|
15.92 M x 14.92 M |
|
Basement |
Recreational, Games Room |
|
|
10.92 M x 7.58 M |
|
Basement |
Furnace |
|
|
11.33 M x 4.50 M |
|
Basement |
Bedroom |
|
|
14.75 M x 10.92 M |
|
Basement |
Bedroom |
|
|
14.92 M x 6.08 M |
|
Basement |
3pc Bathroom |
|
|
7.17 M x 6.67 M |
|
Main Level |
Kitchen |
|
|
15.33 M x 9.92 M |
|
Main Level |
Dining Room |
|
|
15.83 M x 11.58 M |
|
Main Level |
Living Room |
|
|
18.83 M x 15.92 M |
|
Main Level |
Den |
|
|
12.33 M x 7.58 M |
|
Main Level |
Laundry Room |
|
|
9.83 M x 7.75 M |
|
Main Level |
2pc Bathroom |
|
|
5.50 M x 2.92 M |
https://www.realtor.ca/real-estate/27759469/412-brookpark-drive-sw-calgary-braeside




