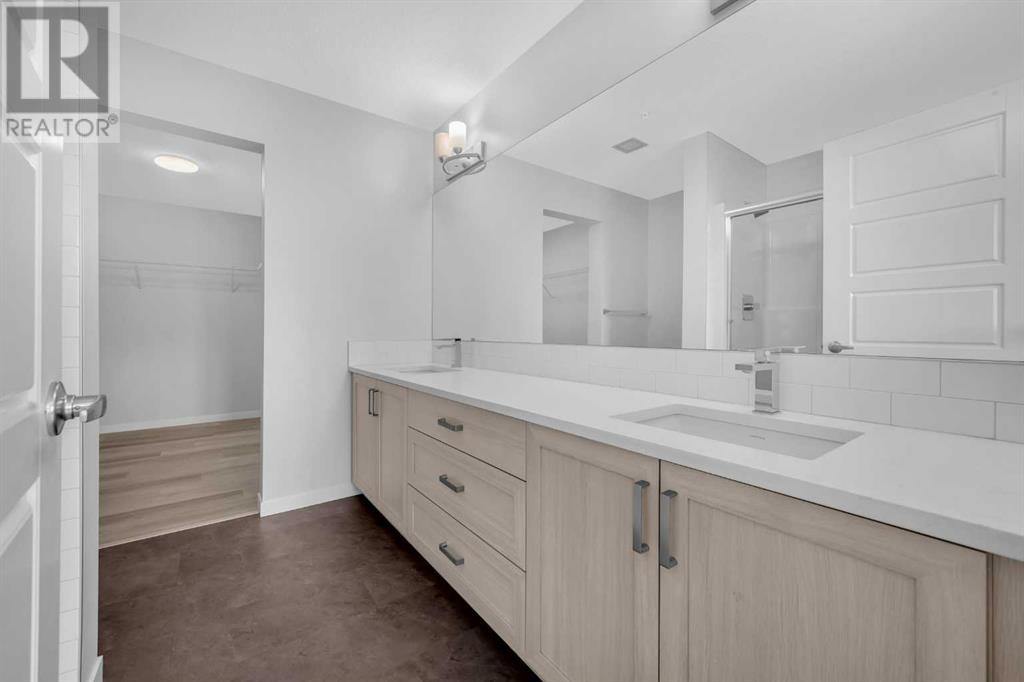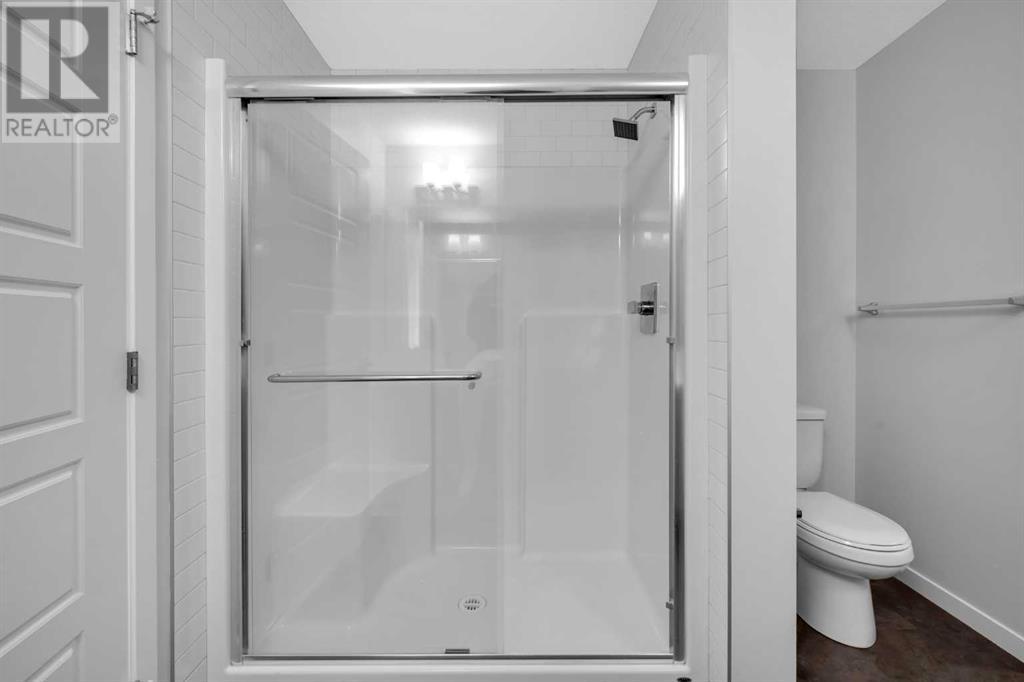412, 80 Carrington Plaza Nw Calgary, Alberta T3P 1X6
$429,000Maintenance, Common Area Maintenance, Insurance, Ground Maintenance, Property Management, Reserve Fund Contributions, Sewer, Waste Removal, Water
$434.47 Monthly
Maintenance, Common Area Maintenance, Insurance, Ground Maintenance, Property Management, Reserve Fund Contributions, Sewer, Waste Removal, Water
$434.47 MonthlyExperience the ultimate in NW Calgary, in this Corner, Top floor, Modern and conveniently located unit. Nestled in a well-maintained apartment building, this unit offers a spacious and Open floor plan, featuring a welcoming foyer, a Spacious living area opening to a great view from the Balcony. The kitchen is equipped with Modern Stainless Steel Appliances, a well sized in-unit laundry room, a Primary Bedroom with a huge walk-in closet and a 4pc ensuite bathroom is a great feature for the this Apartment Living. Another Walk in Closet, 4pc bath with Tiles up to ceiling and Secondary Bedroom are perfect for Kids or your Guests. Enjoy the convenience of two elevators, including one located near the apartment with mailboxes by the entrance. Your own designated parking spot is included, providing hassle-free parking. Nestled in a well-maintained apartment building, you'll have easy access to nearby Parks, Playgrounds, Schools, and Shopping centers, Optometrist, Physiotherapist, Kumon, Ice cream parlour, McDonald's, Gas Station etc. The unit's prime location offers a comfortable and convenient lifestyle. Take advantage of the surrounding amenities, including sidewalks, streetlights, and walking/bike paths, perfect for exploring the neighborhood. (id:52784)
Property Details
| MLS® Number | A2159351 |
| Property Type | Single Family |
| Neigbourhood | Carrington |
| Community Name | Carrington |
| AmenitiesNearBy | Park, Playground, Schools, Shopping |
| Features | Parking |
| ParkingSpaceTotal | 1 |
| Plan | 2210814 |
Building
| BathroomTotal | 2 |
| BedroomsAboveGround | 2 |
| BedroomsTotal | 2 |
| Appliances | Refrigerator, Dishwasher, Stove, Microwave Range Hood Combo, Washer & Dryer |
| ConstructedDate | 2022 |
| ConstructionMaterial | Poured Concrete, Wood Frame |
| ConstructionStyleAttachment | Attached |
| CoolingType | None, See Remarks |
| ExteriorFinish | Concrete |
| FlooringType | Vinyl Plank |
| HeatingType | Central Heating |
| StoriesTotal | 4 |
| SizeInterior | 1084.11 Sqft |
| TotalFinishedArea | 1084.11 Sqft |
| Type | Apartment |
Parking
| Underground |
Land
| Acreage | No |
| LandAmenities | Park, Playground, Schools, Shopping |
| SizeTotalText | Unknown |
| ZoningDescription | Dc |
Rooms
| Level | Type | Length | Width | Dimensions |
|---|---|---|---|---|
| Main Level | 4pc Bathroom | 8.08 Ft x 5.50 Ft | ||
| Main Level | 4pc Bathroom | 8.67 Ft x 8.25 Ft | ||
| Main Level | Bedroom | 12.17 Ft x 14.08 Ft | ||
| Main Level | Foyer | 9.50 Ft x 5.08 Ft | ||
| Main Level | Kitchen | 15.25 Ft x 15.08 Ft | ||
| Main Level | Laundry Room | 7.92 Ft x 6.75 Ft | ||
| Main Level | Living Room | 13.00 Ft x 10.50 Ft | ||
| Main Level | Primary Bedroom | 14.42 Ft x 12.08 Ft | ||
| Main Level | Other | 9.75 Ft x 6.42 Ft |
https://www.realtor.ca/real-estate/27327677/412-80-carrington-plaza-nw-calgary-carrington
Interested?
Contact us for more information






































