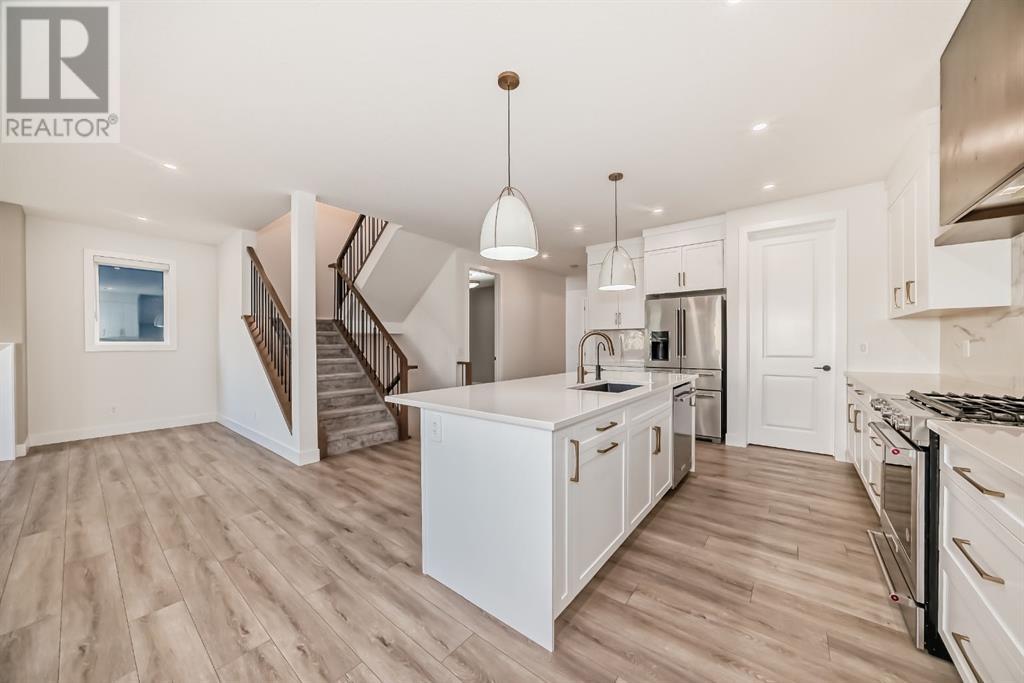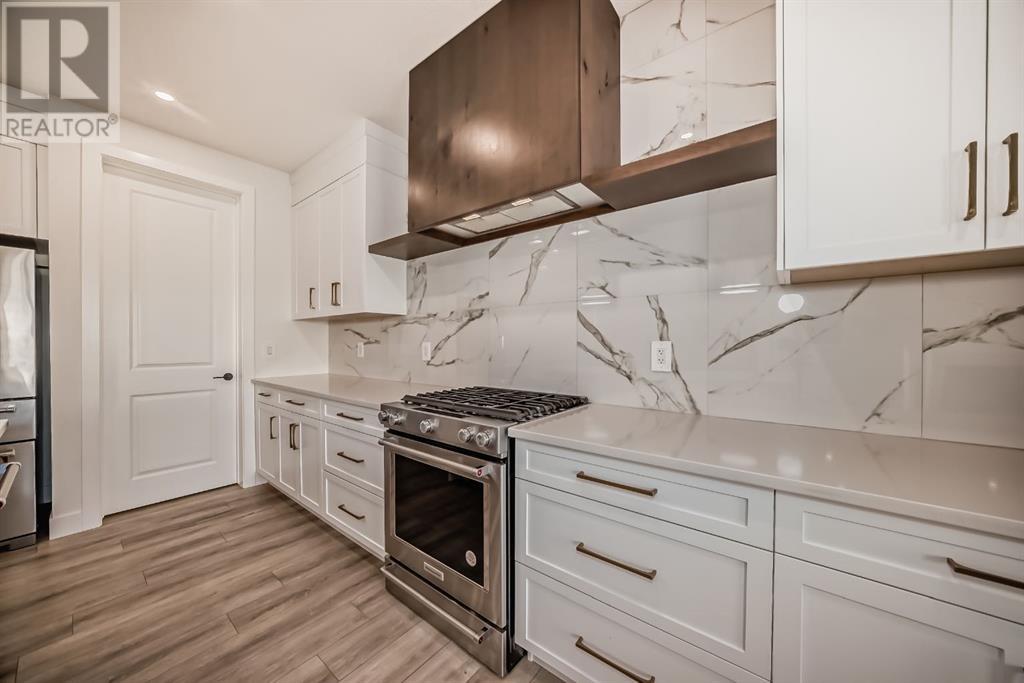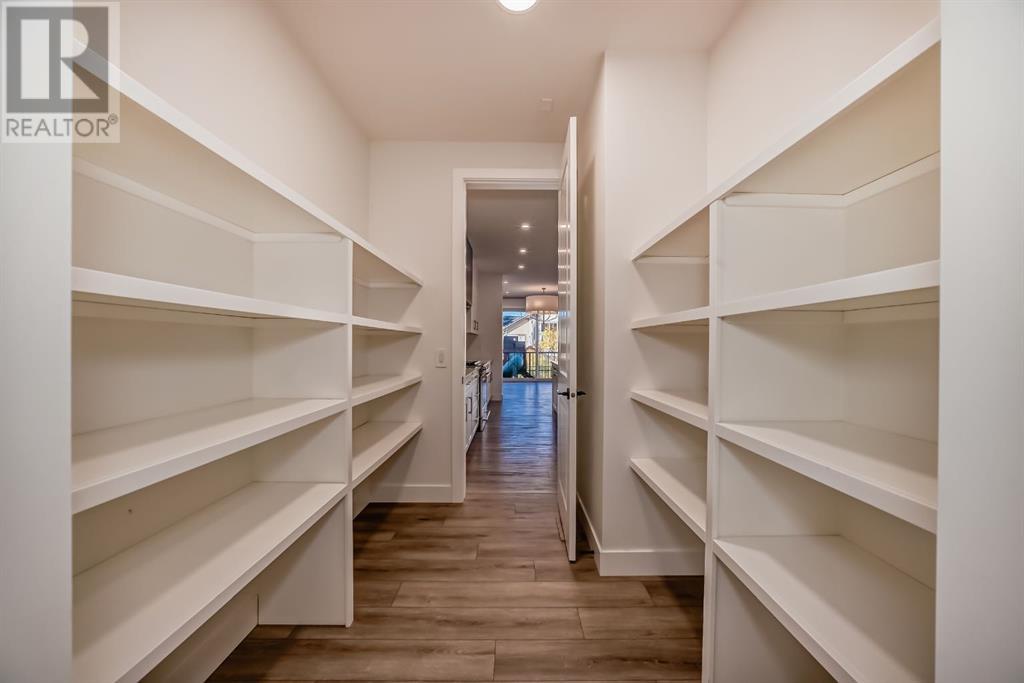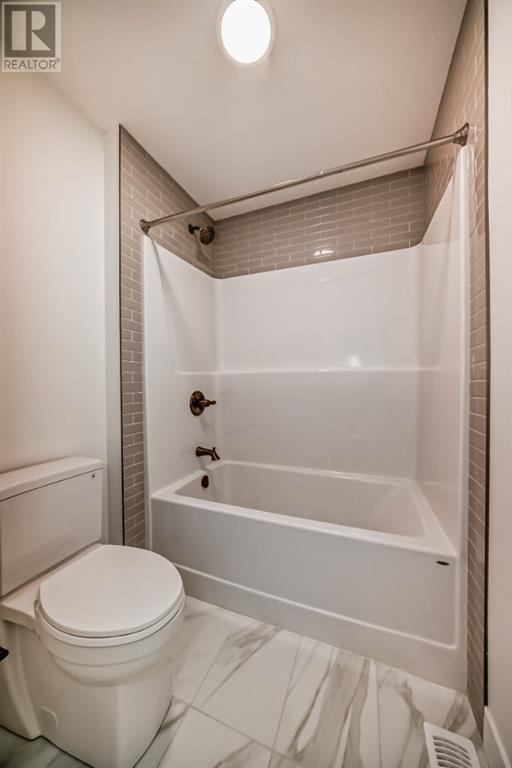412 412 Discovery Pl Sw Place Calgary, Alberta T3H 6A2
$1,368,800
Rare opportunity! Welcome to this rare and exceptional first home owner estate home in Discovery Ridge! Close to Griffith Woods Park really big and new condition with well maintained. featuring around finished 4000 sq with numerous high-end upgrades. Big primary bedroom with his and hers walk in closet bring you more space for daily life, 4 bedrooms upstairs and additional really big bonus room, another 2 bedrooms in basement and large recreation room offer lots of space satisfied all your needs. Minutes drive to West Hills shopping, and a host of other amenities, this home truly is the perfect place to call your next home. (id:52784)
Property Details
| MLS® Number | A2172490 |
| Property Type | Single Family |
| Community Name | Discovery Ridge |
| AmenitiesNearBy | Playground |
| Features | Guest Suite, Gas Bbq Hookup, Parking |
| ParkingSpaceTotal | 4 |
| Plan | 1810359 |
| Structure | Deck |
Building
| BathroomTotal | 4 |
| BedroomsAboveGround | 4 |
| BedroomsBelowGround | 2 |
| BedroomsTotal | 6 |
| Amenities | Guest Suite, Laundry Facility |
| Appliances | Range - Gas, Oven - Built-in |
| BasementDevelopment | Finished |
| BasementType | Full (finished) |
| ConstructedDate | 2021 |
| ConstructionMaterial | Wood Frame |
| ConstructionStyleAttachment | Detached |
| CoolingType | Central Air Conditioning |
| ExteriorFinish | Composite Siding, Stone |
| FireplacePresent | Yes |
| FireplaceTotal | 1 |
| FlooringType | Carpeted, Ceramic Tile, Vinyl |
| FoundationType | Poured Concrete |
| HalfBathTotal | 1 |
| HeatingType | Central Heating |
| StoriesTotal | 2 |
| SizeInterior | 3052.3 Sqft |
| TotalFinishedArea | 3052.3 Sqft |
| Type | House |
Parking
| Attached Garage | 2 |
Land
| Acreage | No |
| FenceType | Fence |
| LandAmenities | Playground |
| LandscapeFeatures | Garden Area, Landscaped |
| SizeDepth | 35.05 M |
| SizeFrontage | 11.58 M |
| SizeIrregular | 4510.00 |
| SizeTotal | 4510 Sqft|4,051 - 7,250 Sqft |
| SizeTotalText | 4510 Sqft|4,051 - 7,250 Sqft |
| ZoningDescription | City Of Calgary |
Rooms
| Level | Type | Length | Width | Dimensions |
|---|---|---|---|---|
| Basement | Recreational, Games Room | 25.42 Ft x 16.50 Ft | ||
| Basement | 4pc Bathroom | 9.75 Ft x 5.58 Ft | ||
| Basement | Bedroom | 13.42 Ft x 11.00 Ft | ||
| Basement | Bedroom | 12.92 Ft x 11.00 Ft | ||
| Basement | Other | 5.25 Ft x 4.25 Ft | ||
| Basement | Storage | 13.00 Ft x 12.08 Ft | ||
| Main Level | Other | 14.33 Ft x 7.58 Ft | ||
| Main Level | 2pc Bathroom | 4.83 Ft x 5.00 Ft | ||
| Main Level | Den | 10.25 Ft x 9.08 Ft | ||
| Main Level | Other | 12.75 Ft x 6.67 Ft | ||
| Main Level | Storage | 5.08 Ft x 4.50 Ft | ||
| Main Level | Pantry | 7.83 Ft x 7.00 Ft | ||
| Main Level | Other | 16.17 Ft x 18.33 Ft | ||
| Main Level | Dining Room | 12.67 Ft x 11.75 Ft | ||
| Main Level | Living Room | 17.25 Ft x 15.58 Ft | ||
| Upper Level | Primary Bedroom | 15.00 Ft x 14.25 Ft | ||
| Upper Level | Other | 9.75 Ft x 6.67 Ft | ||
| Upper Level | Other | 12.33 Ft x 6.83 Ft | ||
| Upper Level | 6pc Bathroom | 12.17 Ft x 10.08 Ft | ||
| Upper Level | Laundry Room | 11.08 Ft x 5.92 Ft | ||
| Upper Level | Bedroom | 13.25 Ft x 11.00 Ft | ||
| Upper Level | Bedroom | 11.00 Ft x 10.92 Ft | ||
| Upper Level | 5pc Bathroom | 11.00 Ft x 5.33 Ft | ||
| Upper Level | Bedroom | 13.00 Ft x 11.17 Ft | ||
| Upper Level | Bonus Room | 18.33 Ft x 15.92 Ft |
https://www.realtor.ca/real-estate/27534726/412-412-discovery-pl-sw-place-calgary-discovery-ridge
Interested?
Contact us for more information












































