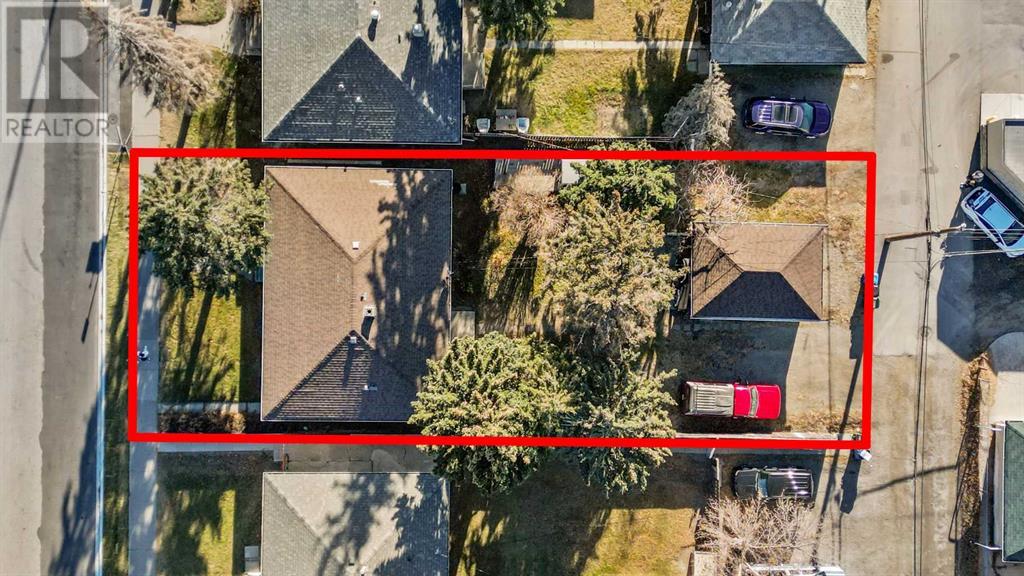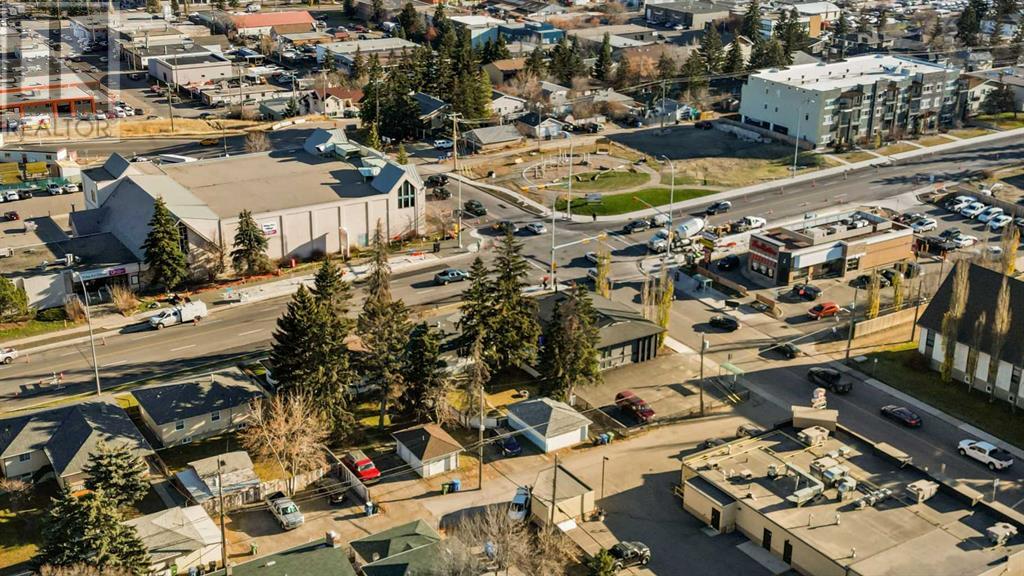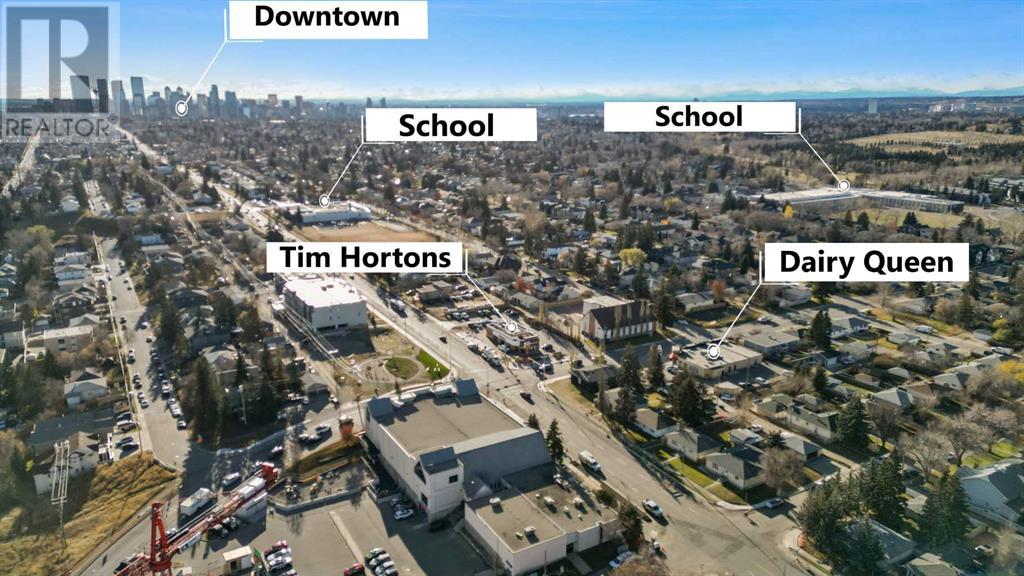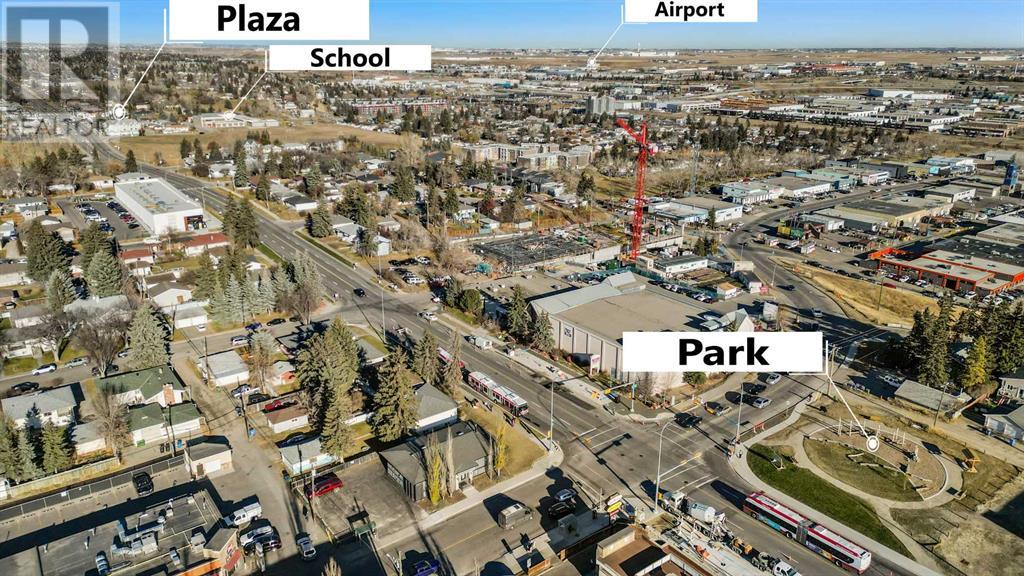4111 Centre Street Nw Calgary, Alberta T2E 2Y6
$989,500
ATTENTION ALL BUILDERS OR INVESTORS!!!! This is a prime inner city location to build a mixed use (commercial and or residential) or use as a self proprietor/owner occupied building! For sale are two lots and they must be sold together, for a combination of a hundred feet of frontage by one hundred and thirty feet deep, totaling 13,000 sqft. The allowable contextual height is 15 meters, allowing for a mixed use commercial and residential building site. Currently onsite are two great revenue properties generating $6,300/month, providing great income and or a great holding property awaiting building approvals. High visibility traffic location, offering transit at your doorstep, close to all levels of shopping, quick access to Deerfoot Trail, and a short commute to downtown. Exciting and rare inner city building opportunity, to build into the future in our busy and growing city environment!! (id:52784)
Property Details
| MLS® Number | A2178562 |
| Property Type | Single Family |
| Community Name | Highland Park |
| AmenitiesNearBy | Schools, Shopping |
| Features | See Remarks, Back Lane |
| ParkingSpaceTotal | 3 |
| Plan | 5422gk |
| Structure | None |
Building
| BathroomTotal | 2 |
| BedroomsAboveGround | 3 |
| BedroomsBelowGround | 2 |
| BedroomsTotal | 5 |
| Appliances | Refrigerator, Range - Electric |
| ArchitecturalStyle | Bungalow |
| BasementFeatures | Suite |
| BasementType | Full |
| ConstructedDate | 1953 |
| ConstructionMaterial | Wood Frame |
| ConstructionStyleAttachment | Detached |
| CoolingType | None |
| ExteriorFinish | Stucco |
| FlooringType | Other |
| FoundationType | Poured Concrete |
| HeatingFuel | Natural Gas |
| HeatingType | Forced Air |
| StoriesTotal | 1 |
| SizeInterior | 1138.83 Sqft |
| TotalFinishedArea | 1138.83 Sqft |
| Type | House |
Parking
| Detached Garage | 1 |
Land
| Acreage | No |
| FenceType | Partially Fenced |
| LandAmenities | Schools, Shopping |
| LandscapeFeatures | Landscaped |
| SizeDepth | 39.59 M |
| SizeFrontage | 15.22 M |
| SizeIrregular | 603.00 |
| SizeTotal | 603 M2|4,051 - 7,250 Sqft |
| SizeTotalText | 603 M2|4,051 - 7,250 Sqft |
| ZoningDescription | M-x1 |
Rooms
| Level | Type | Length | Width | Dimensions |
|---|---|---|---|---|
| Lower Level | 3pc Bathroom | Measurements not available | ||
| Lower Level | Bedroom | 3.40 M x 2.80 M | ||
| Lower Level | Bedroom | 3.00 M x 2.30 M | ||
| Lower Level | Living Room | 4.20 M x 3.70 M | ||
| Lower Level | Kitchen | 4.20 M x 3.70 M | ||
| Main Level | 4pc Bathroom | Measurements not available | ||
| Main Level | Living Room | 3.60 M x 3.60 M | ||
| Main Level | Dining Room | 3.10 M x 2.30 M | ||
| Main Level | Kitchen | 3.50 M x 2.90 M | ||
| Main Level | Primary Bedroom | 3.40 M x 2.90 M | ||
| Main Level | Bedroom | 3.40 M x 2.80 M | ||
| Main Level | Bedroom | 3.40 M x 2.80 M |
https://www.realtor.ca/real-estate/27647269/4111-centre-street-nw-calgary-highland-park
Interested?
Contact us for more information
















