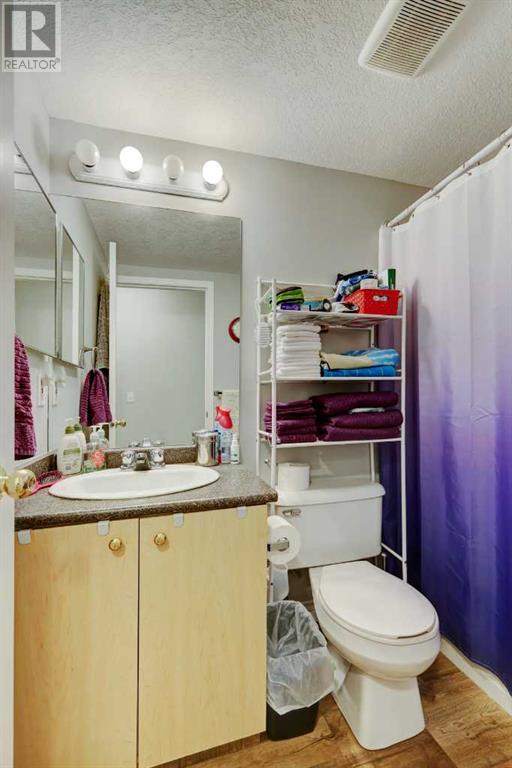4104, 604 8th Street Sw Airdrie, Alberta T4B 2W4
$274,900Maintenance, Electricity, Heat, Insurance, Ground Maintenance, Property Management, Reserve Fund Contributions, Waste Removal, Water
$544 Monthly
Maintenance, Electricity, Heat, Insurance, Ground Maintenance, Property Management, Reserve Fund Contributions, Waste Removal, Water
$544 MonthlyStep into this beautifully maintained condo—warm, inviting, and perfect for first-time home buyers, downsizers, or savvy investors!The open-concept living area is flooded with natural light, creating a cozy atmosphere that instantly feels like home. The kitchen offers ample counter space, ideal for daily meals or hosting friends. A spacious primary bedroom provides a peaceful retreat, complete with a stylish and comfortable bathroom. With plenty of in-unit storage, you can keep your home clutter-free. The versatile spare room can be used as a home office, guest room, or extra storage space.In-suite laundry makes day-to-day life easier, and your private balcony offers a serene spot for morning coffee or evening relaxation.Condo fees include all utilities (except for internet and TV), making life even more convenient.Situated close to shopping, dining, and transit, this condo offers more than just a home—it’s a lifestyle. Don’t miss this amazing opportunity. Your ideal home is waiting! (id:52784)
Property Details
| MLS® Number | A2165683 |
| Property Type | Single Family |
| Community Name | Luxstone |
| AmenitiesNearBy | Park, Schools, Shopping |
| CommunityFeatures | Pets Allowed With Restrictions |
| Features | Parking |
| ParkingSpaceTotal | 1 |
| Plan | 0214202 |
| Structure | None |
Building
| BathroomTotal | 1 |
| BedroomsAboveGround | 2 |
| BedroomsTotal | 2 |
| Appliances | Refrigerator, Dishwasher, Stove, Microwave, Hood Fan, Washer & Dryer |
| ArchitecturalStyle | Low Rise |
| ConstructedDate | 2002 |
| ConstructionMaterial | Wood Frame |
| ConstructionStyleAttachment | Attached |
| CoolingType | None |
| ExteriorFinish | Vinyl Siding |
| FlooringType | Laminate |
| HeatingType | Baseboard Heaters, Hot Water |
| StoriesTotal | 4 |
| SizeInterior | 846.84 Sqft |
| TotalFinishedArea | 846.84 Sqft |
| Type | Apartment |
Land
| Acreage | No |
| LandAmenities | Park, Schools, Shopping |
| SizeTotalText | Unknown |
| ZoningDescription | Dc-7 |
Rooms
| Level | Type | Length | Width | Dimensions |
|---|---|---|---|---|
| Main Level | 4pc Bathroom | 4.92 Ft x 7.42 Ft | ||
| Main Level | Primary Bedroom | 10.75 Ft x 13.50 Ft | ||
| Main Level | Kitchen | 8.42 Ft x 9.00 Ft | ||
| Main Level | Living Room | 12.42 Ft x 17.25 Ft | ||
| Main Level | Bedroom | 9.17 Ft x 16.33 Ft | ||
| Main Level | Dining Room | 13.67 Ft x 11.08 Ft | ||
| Main Level | Laundry Room | 5.75 Ft x 2.75 Ft | ||
| Main Level | Storage | 4.83 Ft x 7.50 Ft |
https://www.realtor.ca/real-estate/27416850/4104-604-8th-street-sw-airdrie-luxstone
Interested?
Contact us for more information


















