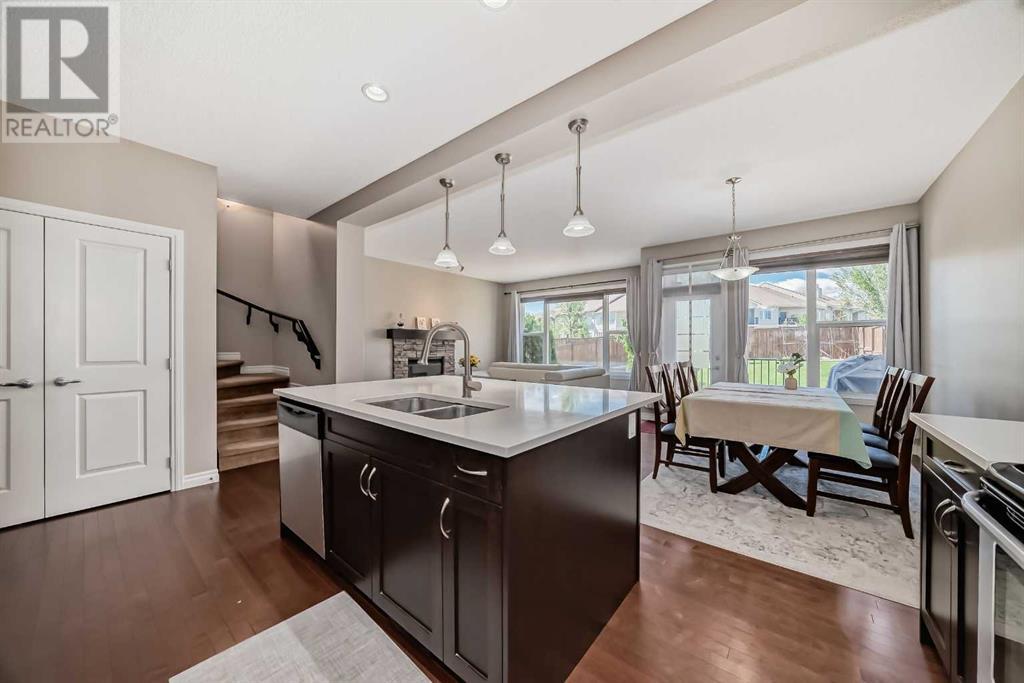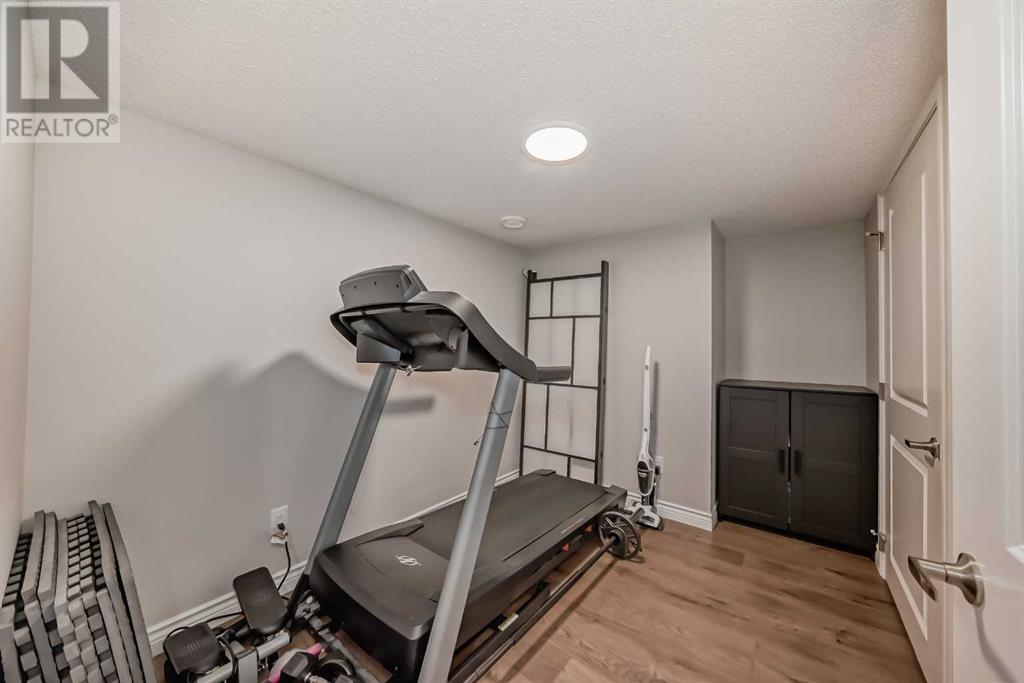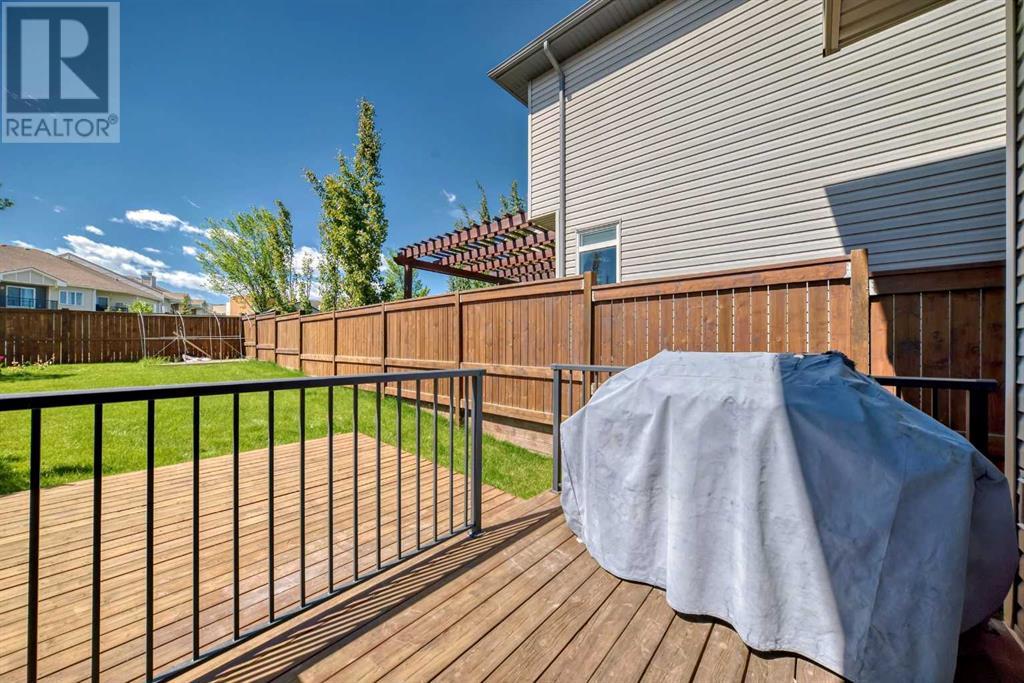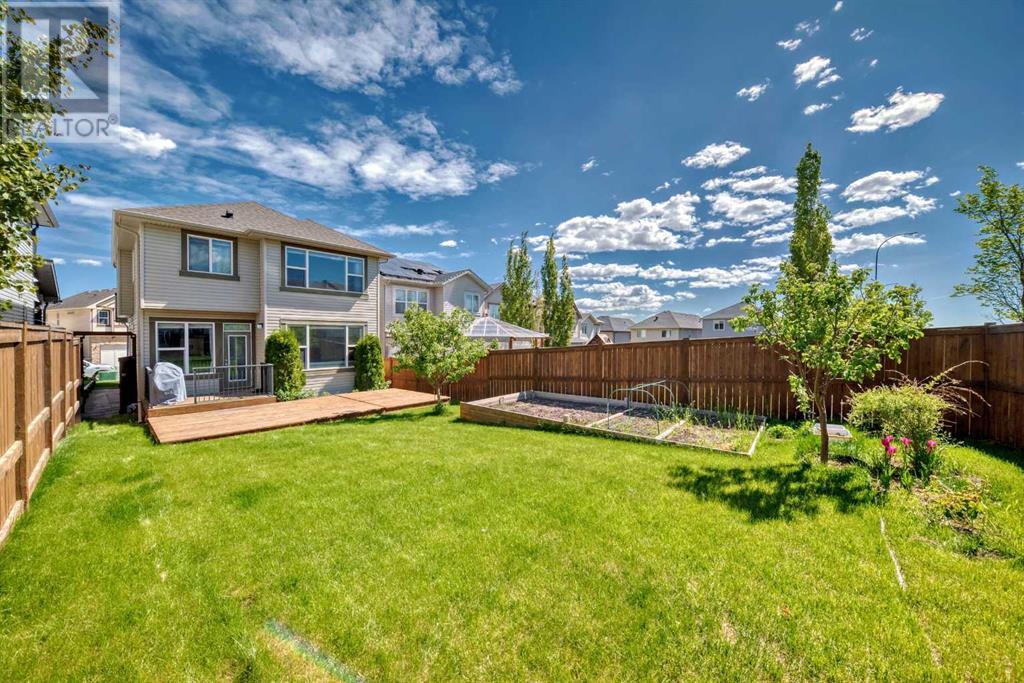4 Bedroom
3 Bathroom
2038.8 sqft
Fireplace
Central Air Conditioning
Other, Forced Air
$815,000
Hey, Welcome to this super cute, south-facing 3 bedroom, 3.5 bath home, sitting pretty in a peaceful Sherwood cul-de-sac! With 2038 sq. ft. and thoughtful upgrades, it’s the perfect spot to call home. On the main floor, you’ll find a cozy office space, ideal for working from home or studying, and a spacious living room with a dreamy fireplace for those relaxing nights in. The dining room flows right into a private, fully fenced backyard — perfect for BBQs, outdoor hangs, or even some gardening magic! The kitchen? A total chef’s paradise! High-end stainless steel appliances, gorgeous quartz countertops, chic light fixtures, and pot lights set the vibe. Plus, there’s a walk-in pantry to keep everything organized! Upstairs, there's a cozy carpeted area with a versatile bonus room, two big bedrooms, and a full bathroom. The primary suite? Total luxury, with a spa-like 5-piece ensuite and a walk-in closet you'll love! The fully finished basement is perfect for entertaining, with a spacious living area and a fab wet bar! There's also an extra bedroom and a full bath for guests or family members. Oh, and did I mention it has air conditioning? Huge win! Nestled in a quiet corner of the cul-de-sac, this place is all about privacy. And it's just 5 minutes away from Beacon Hill for all your shopping and dining needs, with easy access to Stoney Trail and Sarcee Trail for stress-free commuting. Don’t miss this rare chance to experience stylish, comfortable living in Sherwood! Schedule your viewing today and buy this beautiful home! (id:52784)
Property Details
|
MLS® Number
|
A2162202 |
|
Property Type
|
Single Family |
|
Neigbourhood
|
Sherwood |
|
Community Name
|
Sherwood |
|
AmenitiesNearBy
|
Park, Playground, Schools |
|
Features
|
Cul-de-sac |
|
ParkingSpaceTotal
|
4 |
|
Plan
|
1113368 |
|
Structure
|
None |
Building
|
BathroomTotal
|
3 |
|
BedroomsAboveGround
|
3 |
|
BedroomsBelowGround
|
1 |
|
BedroomsTotal
|
4 |
|
Appliances
|
Refrigerator, Dishwasher, Range, Microwave, Window Coverings, Garage Door Opener, Washer & Dryer, Water Heater - Gas |
|
BasementDevelopment
|
Finished |
|
BasementType
|
Full (finished) |
|
ConstructedDate
|
2014 |
|
ConstructionStyleAttachment
|
Detached |
|
CoolingType
|
Central Air Conditioning |
|
ExteriorFinish
|
Vinyl Siding |
|
FireplacePresent
|
Yes |
|
FireplaceTotal
|
2 |
|
FlooringType
|
Hardwood |
|
FoundationType
|
Poured Concrete |
|
HalfBathTotal
|
1 |
|
HeatingType
|
Other, Forced Air |
|
StoriesTotal
|
2 |
|
SizeInterior
|
2038.8 Sqft |
|
TotalFinishedArea
|
2038.8 Sqft |
|
Type
|
House |
Parking
Land
|
Acreage
|
No |
|
FenceType
|
Fence |
|
LandAmenities
|
Park, Playground, Schools |
|
SizeFrontage
|
10.2 M |
|
SizeIrregular
|
422.00 |
|
SizeTotal
|
422 M2|4,051 - 7,250 Sqft |
|
SizeTotalText
|
422 M2|4,051 - 7,250 Sqft |
|
ZoningDescription
|
R-1n |
Rooms
| Level |
Type |
Length |
Width |
Dimensions |
|
Basement |
Furnace |
|
|
10.92 Ft x 13.75 Ft |
|
Basement |
Other |
|
|
7.58 Ft x 10.92 Ft |
|
Basement |
Recreational, Games Room |
|
|
17.58 Ft x 12.92 Ft |
|
Basement |
3pc Bathroom |
|
|
7.25 Ft x 8.50 Ft |
|
Basement |
Bedroom |
|
|
12.75 Ft x 11.17 Ft |
|
Main Level |
Living Room |
|
|
12.92 Ft x 15.75 Ft |
|
Main Level |
Dining Room |
|
|
10.00 Ft x 11.75 Ft |
|
Main Level |
Other |
|
|
11.50 Ft x 9.92 Ft |
|
Main Level |
Other |
|
|
7.00 Ft x 5.00 Ft |
|
Main Level |
2pc Bathroom |
|
|
6.92 Ft x 5.00 Ft |
|
Main Level |
Den |
|
|
6.92 Ft x 6.42 Ft |
|
Main Level |
Other |
|
|
4.58 Ft x 8.58 Ft |
|
Upper Level |
5pc Bathroom |
|
|
11.92 Ft x 9.58 Ft |
|
Upper Level |
Primary Bedroom |
|
|
13.00 Ft x 11.92 Ft |
|
Upper Level |
Other |
|
|
4.08 Ft x 6.25 Ft |
|
Upper Level |
Laundry Room |
|
|
5.67 Ft x 4.08 Ft |
|
Upper Level |
Bedroom |
|
|
10.67 Ft x 10.25 Ft |
|
Upper Level |
Bedroom |
|
|
10.67 Ft x 10.00 Ft |
|
Upper Level |
Bonus Room |
|
|
18.00 Ft x 15.75 Ft |
https://www.realtor.ca/real-estate/27359639/41-sherwood-heights-nw-calgary-sherwood














































