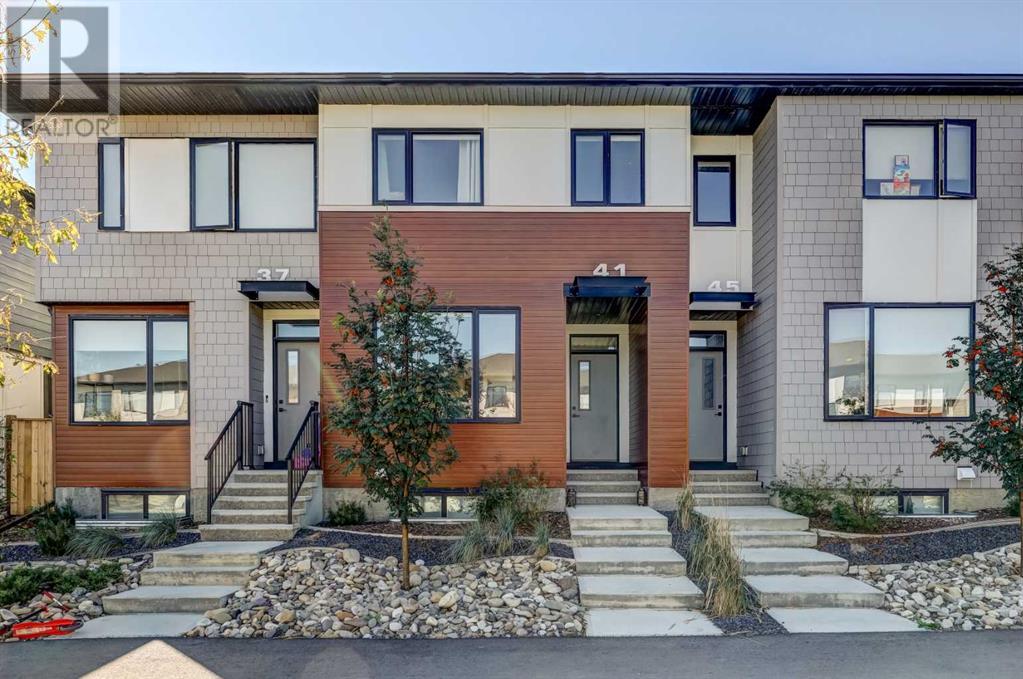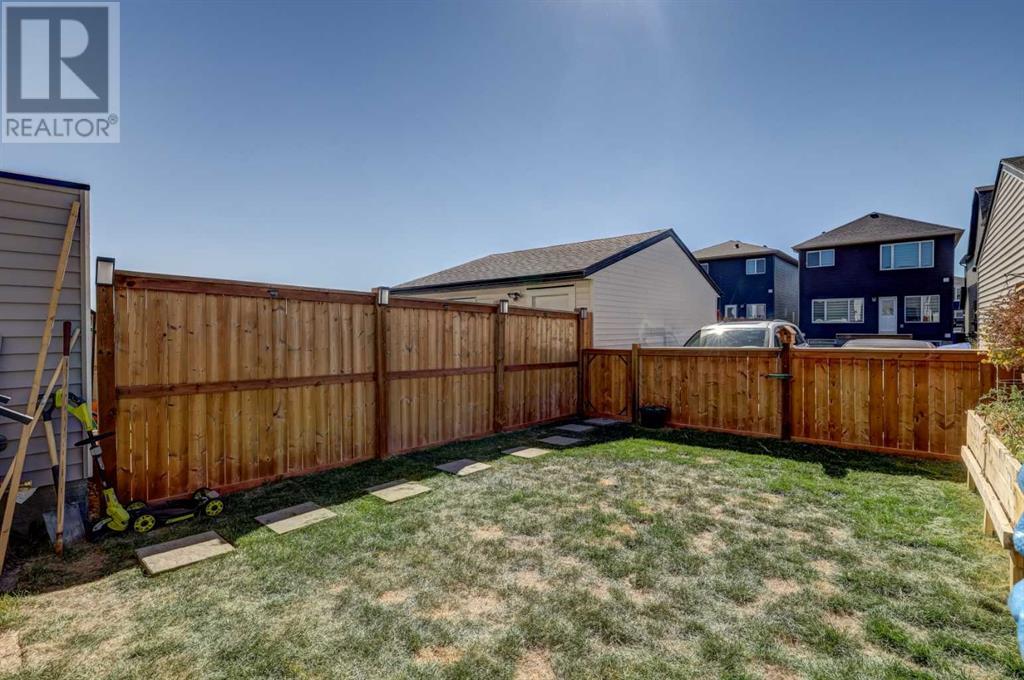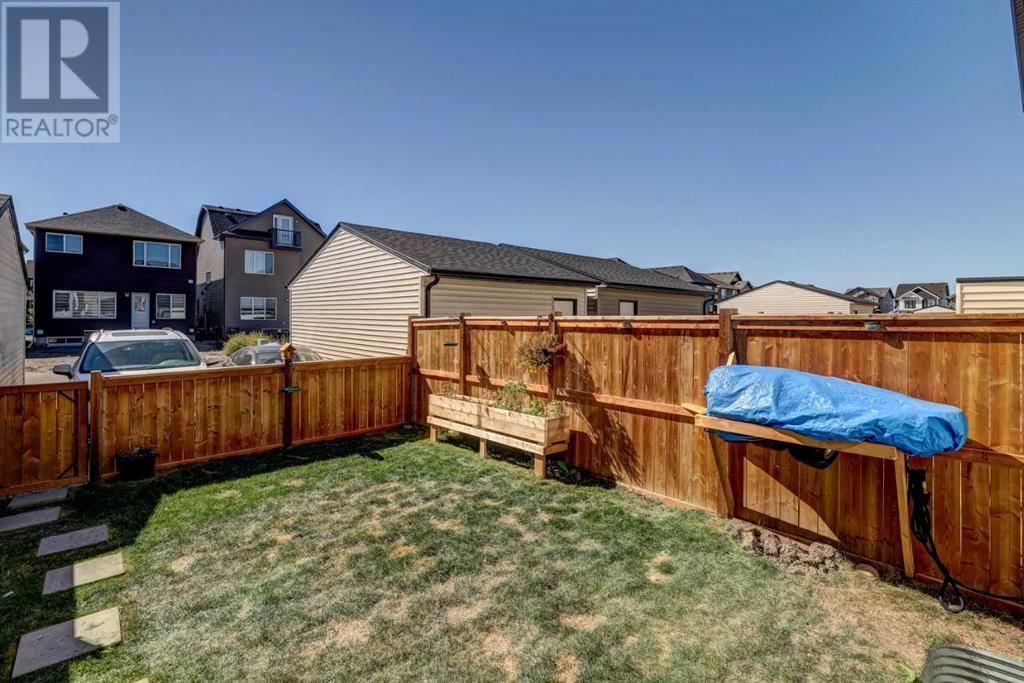41 Homestead Boulevard Ne Calgary, Alberta T3J 2H1
$575,000
Welcome to this BUILT GREEN Certified home (meaning you get to enjoy a more durable, energy & cost-efficient & comfortable dwelling). This upgraded 4 bedroom; 3.5 bath townhouse is conveniently-located in one of NE Calgary's new & fast-growing communities. The spacious foyer leads you onto a 9-ft ceiling main floor with large windows in both the living & dining areas that allow natural lighting to brighten up the entire main level. The functional lay-out on the main & upper levels, as well as the fully-finished basement, makes every space well-utilized. The primary bedroom on the upper level has a 4 piece ensuite with double sinks, a stand-up shower & a spacious walk-in closet. There are 2 more good-sized rooms, a shared full bath and a laundry room, on this level. The basement was professionally developed thru the builders. It offers a flexible living quarter with a wet bar (mini-fridge included), a bedroom and a full bath. This home is fully-fenced & has low maintenance landscaping. There's also ample space for a future double garage in the current parking pad. Either as a primary residence or investment property, this home is very ideal for a young & growing family or for down-sizers, too. Come & view to appreciate & make it your next home or an addition to your investment portfolio! (id:52784)
Property Details
| MLS® Number | A2163766 |
| Property Type | Single Family |
| Neigbourhood | Homestead |
| Community Name | Homestead |
| AmenitiesNearBy | Playground |
| Features | See Remarks, Back Lane, Wet Bar, No Smoking Home |
| ParkingSpaceTotal | 2 |
| Plan | 2012035 |
| Structure | None |
Building
| BathroomTotal | 4 |
| BedroomsAboveGround | 3 |
| BedroomsBelowGround | 1 |
| BedroomsTotal | 4 |
| Appliances | Refrigerator, Dishwasher, Stove, Microwave, Hood Fan, Window Coverings, Washer/dryer Stack-up, Water Heater - Tankless |
| BasementDevelopment | Finished |
| BasementType | Full (finished) |
| ConstructedDate | 2021 |
| ConstructionMaterial | Wood Frame |
| ConstructionStyleAttachment | Attached |
| CoolingType | None |
| ExteriorFinish | Vinyl Siding |
| FlooringType | Carpeted, Laminate, Tile |
| FoundationType | Poured Concrete |
| HalfBathTotal | 1 |
| HeatingFuel | Natural Gas |
| HeatingType | Forced Air |
| StoriesTotal | 2 |
| SizeInterior | 1240.76 Sqft |
| TotalFinishedArea | 1240.76 Sqft |
| Type | Row / Townhouse |
Parking
| Parking Pad |
Land
| Acreage | No |
| FenceType | Fence |
| LandAmenities | Playground |
| SizeFrontage | 30 M |
| SizeIrregular | 181.00 |
| SizeTotal | 181 M2|0-4,050 Sqft |
| SizeTotalText | 181 M2|0-4,050 Sqft |
| ZoningDescription | R-gm |
Rooms
| Level | Type | Length | Width | Dimensions |
|---|---|---|---|---|
| Second Level | 4pc Bathroom | 7.92 Ft x 4.92 Ft | ||
| Second Level | 4pc Bathroom | 7.92 Ft x 7.92 Ft | ||
| Second Level | Bedroom | 8.33 Ft x 10.83 Ft | ||
| Second Level | Bedroom | 8.33 Ft x 9.67 Ft | ||
| Second Level | Primary Bedroom | 11.50 Ft x 11.58 Ft | ||
| Second Level | Other | 5.17 Ft x 7.58 Ft | ||
| Basement | 4pc Bathroom | 5.42 Ft x 8.42 Ft | ||
| Basement | Bedroom | 10.58 Ft x 11.50 Ft | ||
| Basement | Recreational, Games Room | 10.83 Ft x 17.08 Ft | ||
| Main Level | 2pc Bathroom | 7.83 Ft x 5.25 Ft | ||
| Main Level | Dining Room | 111.58 Ft x 8.17 Ft | ||
| Main Level | Foyer | 5.67 Ft x 5.17 Ft | ||
| Main Level | Kitchen | 13.25 Ft x 12.00 Ft | ||
| Main Level | Living Room | 11.58 Ft x 12.25 Ft |
https://www.realtor.ca/real-estate/27383296/41-homestead-boulevard-ne-calgary-homestead
Interested?
Contact us for more information




























