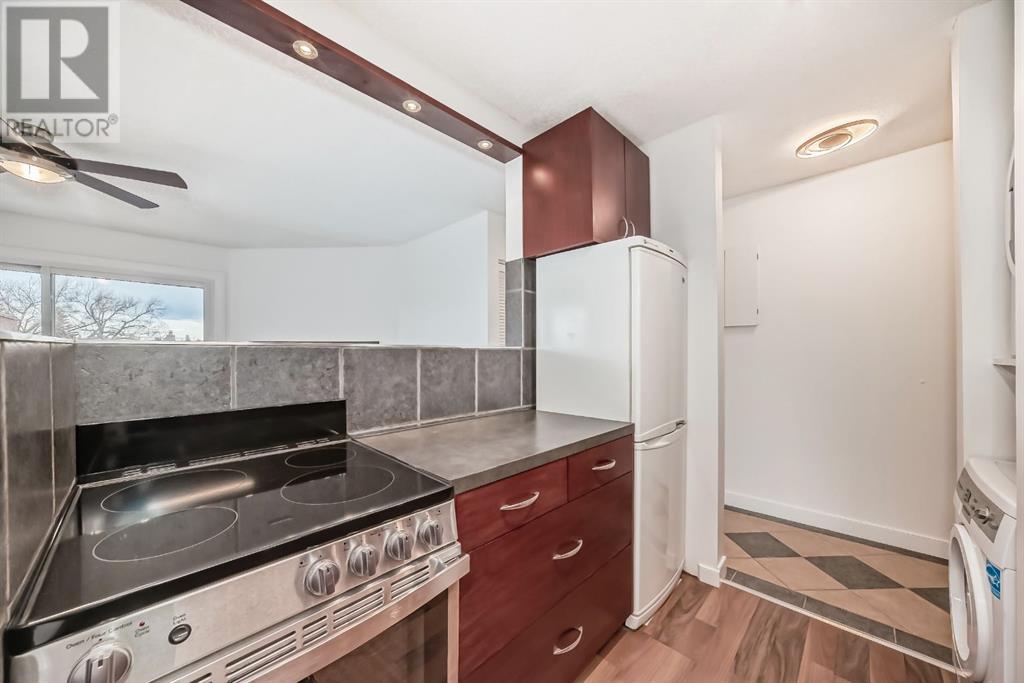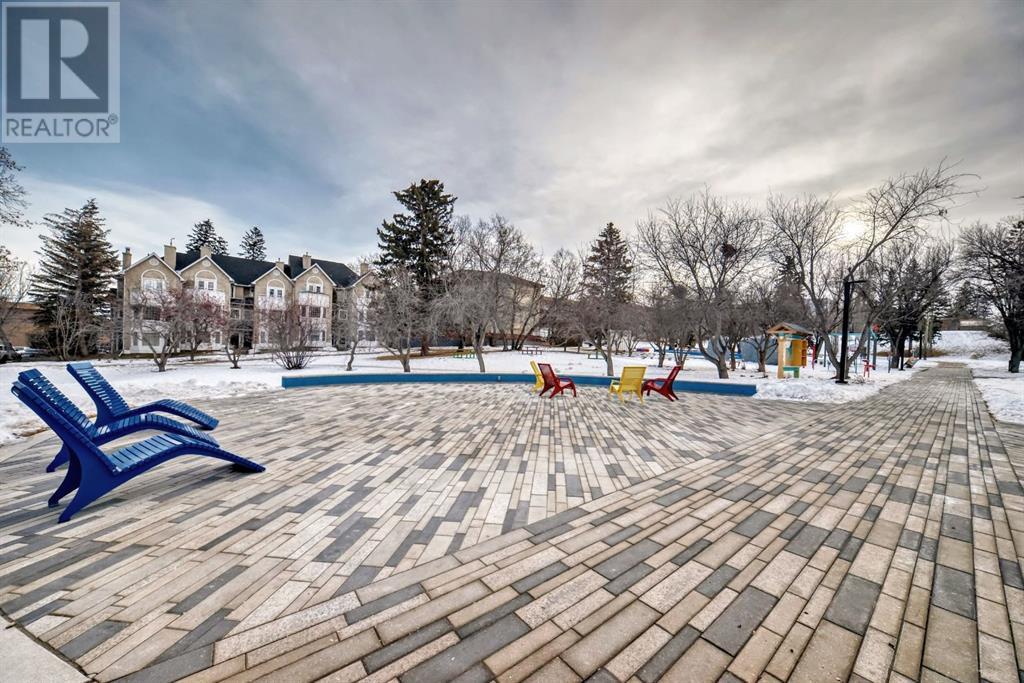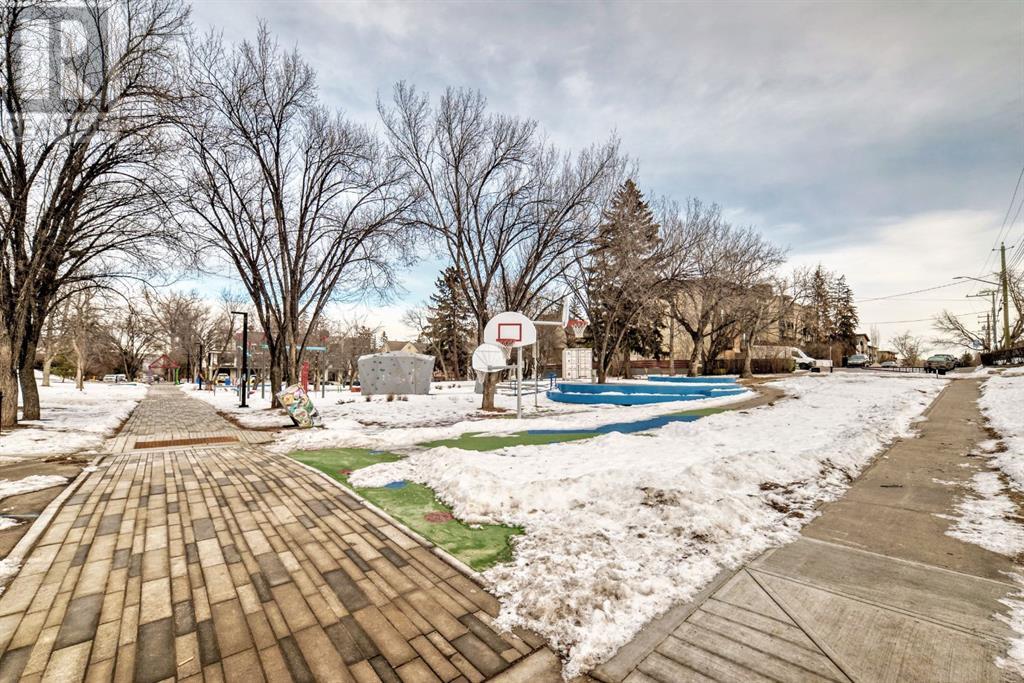41, 2414 14a Street Sw Calgary, Alberta T2T 3X3
$319,900Maintenance, Common Area Maintenance, Insurance, Ground Maintenance, Parking, Reserve Fund Contributions, Sewer, Waste Removal, Water
$450 Monthly
Maintenance, Common Area Maintenance, Insurance, Ground Maintenance, Parking, Reserve Fund Contributions, Sewer, Waste Removal, Water
$450 MonthlyThis is YOUR rare opportunity to own a remarkable two bedroom condo with low and stable condo fees in a cozy, well-managed building just steps away from parks, shops and local amenities! With almost 750 square feet of living space, there's lots of room to live and even work. Ownership costs are enviable as the small but engaged board has kept the building well-maintained PLUS have proactively invested into the building’s future by replacing windows, siding and roofing - all while keeping the condo fees extremely affordable. Most importantly, the amazing west-facing TOP FLOOR location makes for amazing views - still with enviable privacy - ensuring you can live life while enjoying the sunset at the end of your day. The appliances are either new or newer, including the glass-cooktop range, microwave, a bidet-toilet combo with heated seat, and a stackable washer/dryer set. USB charging ports are right in the wall, plus modern LED lighting adds a nice touch. PLUS the NEST thermostat makes for easy temperature control from your phone! The list of features goes on and on - come see for yourself! You’ll be impressed with the extra cabinetry, the frosted-glass doors, the under-cabinet lights, and the fantastically functional floor-plan. It's well worth the visit.There are many important things you won't find anywhere else... Because there are only two condo units per floor, air movement is fantastic. This unit benefits from cross-breezes due to windows on three sides of the building. Plus, for those wintery-feeling nights, the wood-burning fireplace makes for cheery coziness (a hard-to-find feature in condos!) In-unit storage & laundry also mean that everything you need is right there for your convenience. Plus, the value of having low condo fees simply cannot be understated with the low fees being the result of active-self-management and pragmatic stewardship; something that can only happen with a small and committed ownership group. Everything you want is here! P arking is secure from back-alley vandalism due to street-only access, major transit routes are only a block away, parks, tennis and outdoor pathways are within a few minutes’s walk, and the downtown core is a brisk 15 minute bike ride (made easier with the bike storage room downstairs). DON’T MISS OUT! (id:52784)
Property Details
| MLS® Number | A2185399 |
| Property Type | Single Family |
| Neigbourhood | Bankview |
| Community Name | Bankview |
| Amenities Near By | Park, Playground, Recreation Nearby, Schools, Shopping |
| Community Features | Pets Allowed With Restrictions |
| Features | See Remarks, Pvc Window, Closet Organizers, No Animal Home, No Smoking Home, Parking |
| Parking Space Total | 1 |
| Plan | 7911216 |
| Structure | See Remarks |
Building
| Bathroom Total | 1 |
| Bedrooms Above Ground | 2 |
| Bedrooms Total | 2 |
| Appliances | Refrigerator, Range - Electric, Dishwasher, See Remarks, Window Coverings, Washer/dryer Stack-up |
| Architectural Style | Low Rise |
| Constructed Date | 1978 |
| Construction Material | Wood Frame |
| Construction Style Attachment | Attached |
| Cooling Type | None |
| Exterior Finish | Stucco, Vinyl Siding |
| Fireplace Present | Yes |
| Fireplace Total | 1 |
| Flooring Type | Carpeted, Ceramic Tile, Laminate |
| Foundation Type | Poured Concrete |
| Heating Fuel | Natural Gas |
| Heating Type | Baseboard Heaters, Other, Radiant Heat |
| Stories Total | 3 |
| Size Interior | 744 Ft2 |
| Total Finished Area | 744 Sqft |
| Type | Apartment |
Parking
| Other |
Land
| Acreage | No |
| Land Amenities | Park, Playground, Recreation Nearby, Schools, Shopping |
| Size Total Text | Unknown |
| Zoning Description | M-c2 |
Rooms
| Level | Type | Length | Width | Dimensions |
|---|---|---|---|---|
| Main Level | Other | 8.08 Ft x 3.50 Ft | ||
| Main Level | 4pc Bathroom | 6.75 Ft x 5.00 Ft | ||
| Main Level | Bedroom | 10.00 Ft x 8.67 Ft | ||
| Main Level | Primary Bedroom | 14.67 Ft x 10.08 Ft | ||
| Main Level | Storage | 6.83 Ft x 3.00 Ft | ||
| Main Level | Laundry Room | 2.50 Ft x 2.08 Ft | ||
| Main Level | Kitchen | 7.58 Ft x 7.08 Ft | ||
| Main Level | Dining Room | 9.25 Ft x 7.92 Ft | ||
| Main Level | Living Room | 15.50 Ft x 9.67 Ft | ||
| Main Level | Other | 14.17 Ft x 3.58 Ft |
https://www.realtor.ca/real-estate/27772928/41-2414-14a-street-sw-calgary-bankview
Contact Us
Contact us for more information






































