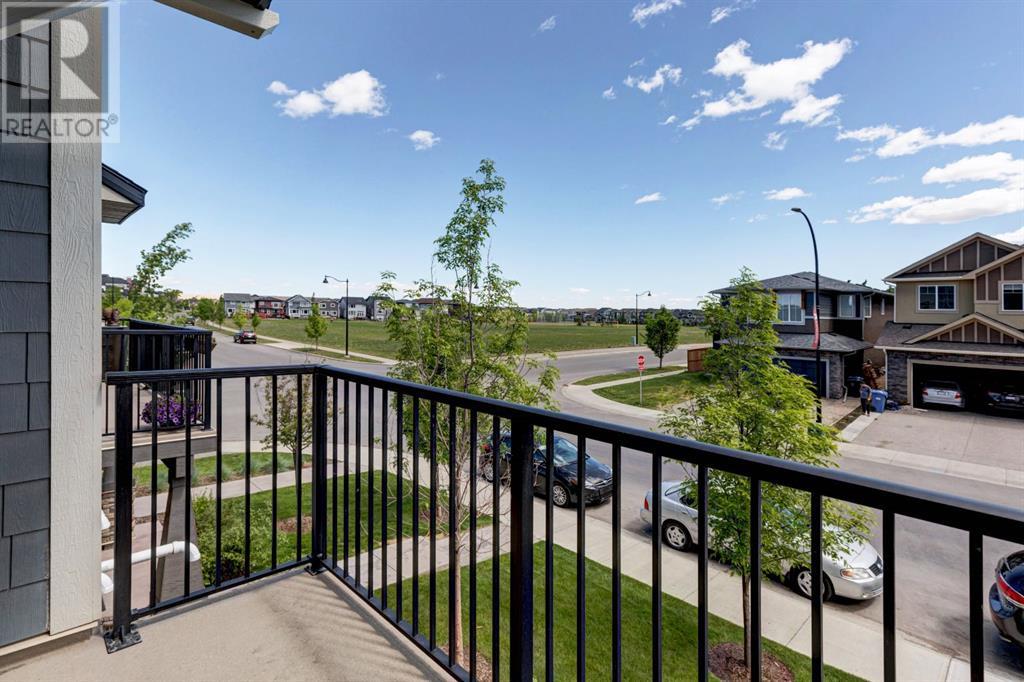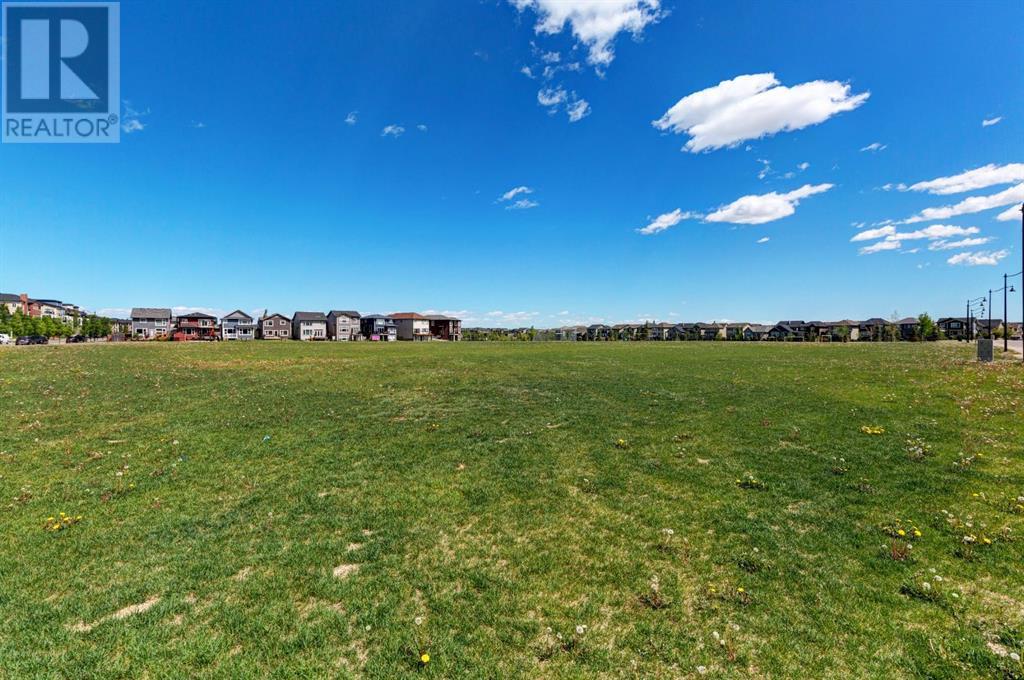409 Legacy Boulevard Calgary, Alberta T3x 3z3
$550,000Maintenance, Insurance, Property Management, Reserve Fund Contributions, Waste Removal
$370.81 Monthly
Maintenance, Insurance, Property Management, Reserve Fund Contributions, Waste Removal
$370.81 MonthlyLocated in the desirable community of Legacy. Welcome to 409 Legacy Blvd SE! This townhome was built by the award winning builder Aldebaran Homes! This townhome has lots to offer, Super spacious open floor plan provides lots of natural light. Perfect home for entertaining with a built in gas line for barbecuing 2 balconies it doesn't get much better than this! Beautiful stainless steel appliances with quartz counter tops, large island and lots of storage space. Upstairs features a Large master bed room with a huge size walk in closet and 3 piece ensuite bathroom. 2 additional bedrooms with nice size closet space. The double garage is insulated and has lots of room for storage. This townhouse is located close to all amenities nearby, including shopping, schools, pathways, transit. Enjoy a low-maintenance lifestyle and low condo fees. Don't miss out on this Next to new townhouse, it won't last! book your showings today! (id:52784)
Property Details
| MLS® Number | A2162864 |
| Property Type | Single Family |
| Neigbourhood | Legacy |
| Community Name | Legacy |
| AmenitiesNearBy | Playground, Schools, Shopping |
| CommunityFeatures | Pets Allowed |
| Features | Gas Bbq Hookup |
| ParkingSpaceTotal | 2 |
| Plan | 1611559;15 |
Building
| BathroomTotal | 3 |
| BedroomsAboveGround | 3 |
| BedroomsTotal | 3 |
| Appliances | Refrigerator, Oven - Electric, Dishwasher, Stove, Microwave, Washer & Dryer |
| BasementType | None |
| ConstructedDate | 2017 |
| ConstructionMaterial | Poured Concrete |
| ConstructionStyleAttachment | Attached |
| CoolingType | None |
| ExteriorFinish | Composite Siding, Concrete, Vinyl Siding |
| FlooringType | Carpeted |
| FoundationType | Poured Concrete |
| HalfBathTotal | 1 |
| StoriesTotal | 3 |
| SizeInterior | 1597.79 Sqft |
| TotalFinishedArea | 1597.79 Sqft |
| Type | Row / Townhouse |
Parking
| Attached Garage | 2 |
Land
| Acreage | No |
| FenceType | Not Fenced |
| LandAmenities | Playground, Schools, Shopping |
| SizeFrontage | 6.16 M |
| SizeIrregular | 114.00 |
| SizeTotal | 114 M2|0-4,050 Sqft |
| SizeTotalText | 114 M2|0-4,050 Sqft |
| ZoningDescription | M-1 |
Rooms
| Level | Type | Length | Width | Dimensions |
|---|---|---|---|---|
| Second Level | Dining Room | 12.58 Ft x 9.33 Ft | ||
| Second Level | Living Room | 19.50 Ft x 13.75 Ft | ||
| Second Level | Kitchen | 15.67 Ft x 12.17 Ft | ||
| Second Level | 2pc Bathroom | 6.33 Ft x 5.25 Ft | ||
| Third Level | Bedroom | 9.42 Ft x 8.83 Ft | ||
| Third Level | Bedroom | 9.83 Ft x 12.75 Ft | ||
| Third Level | Primary Bedroom | 15.67 Ft x 15.17 Ft | ||
| Third Level | 4pc Bathroom | 4.92 Ft x 8.33 Ft | ||
| Third Level | 4pc Bathroom | 4.83 Ft x 8.33 Ft | ||
| Third Level | Other | 7.25 Ft x 9.17 Ft | ||
| Lower Level | Den | 10.92 Ft x 8.58 Ft | ||
| Lower Level | Furnace | 8.58 Ft x 4.33 Ft |
https://www.realtor.ca/real-estate/27396061/409-legacy-boulevard-calgary-legacy
Interested?
Contact us for more information



































