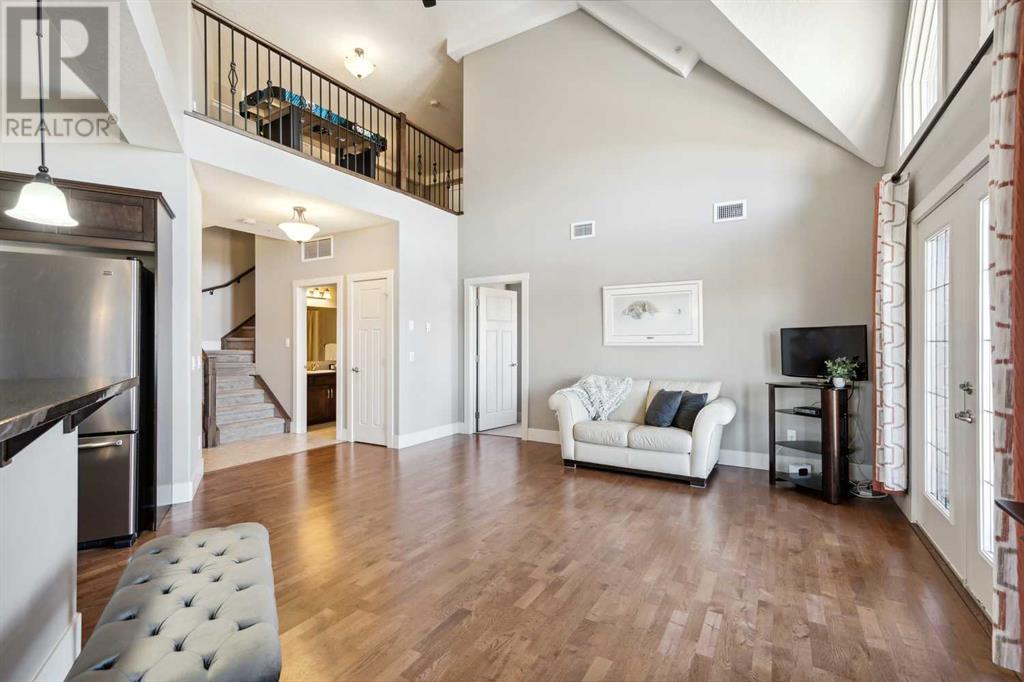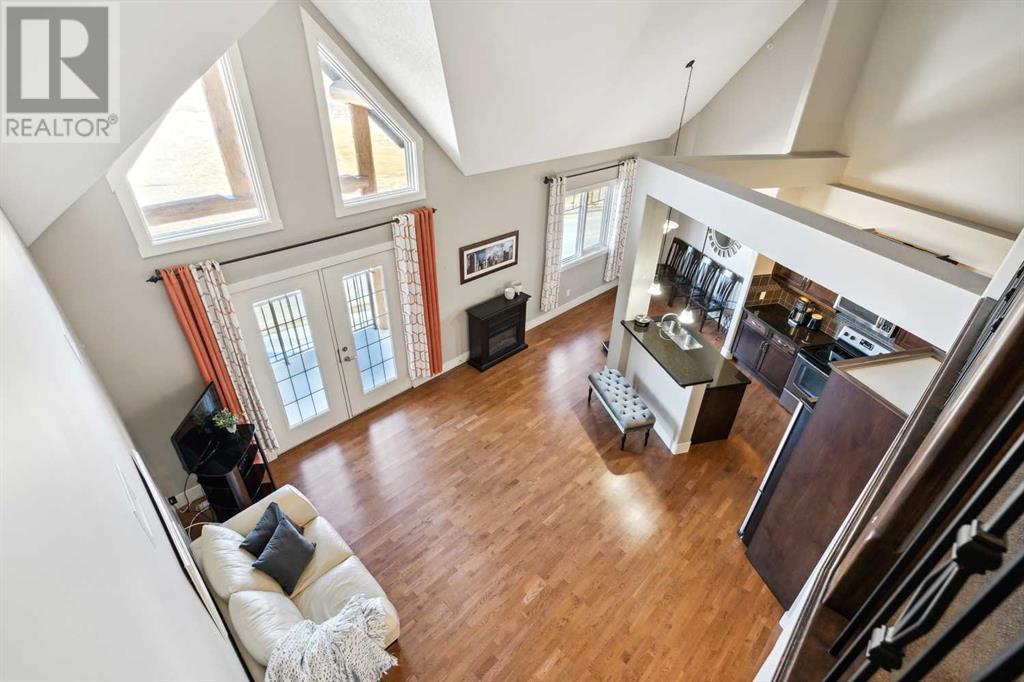409, 77 George Fox Trail Cochrane, Alberta T4C 0N1
$475,000Maintenance, Common Area Maintenance, Heat, Insurance, Ground Maintenance, Parking, Property Management, Reserve Fund Contributions, Sewer, Waste Removal, Water
$696.41 Monthly
Maintenance, Common Area Maintenance, Heat, Insurance, Ground Maintenance, Parking, Property Management, Reserve Fund Contributions, Sewer, Waste Removal, Water
$696.41 MonthlyWelcome to this exceptional top floor unit located in the esteemed Lofts on the Bow, Cochrane's most coveted 55+ adult living community. Positioned against a backdrop of serene natural beauty, this residence offers a lifestyle of tranquility and sophistication. As you enter the home, you will notice vaulted ceilings and expansive windows that flood the space with natural light, showcasing stunning views of the nearby Bow River and luscious greenery. Thoughtfully designed, the unit features one bedroom plus an upper loft area, perfect for accommodating guests or pursuing hobbies. With two full bathrooms, a gourmet kitchen boasting granite counters and stainless steel appliances, and a lavish primary bedroom complete with a spacious walk-in closet and deluxe ensuite bathroom, every aspect of comfort and convenience has been considered. Benefit from additional perks including a storage locker off the balcony as well as in the parkade, natural gas BBQ hook up on the balcony and a titled underground parking stall. The Lofts on the Bow complex offers an unparalleled array ofamenities, including a peaceful central courtyard, inviting library, sewing room, and billiards area, as well as a fully equipped exercise room. The commercial kitchen, complemented by a banquet room accommodating up to 60 guests, provides the perfect setting for hosting gatherings, while two private guest suites cater to overnight visitors. Residents also have access to a heated parkade with a convenient carwash facility. Enjoy a vibrant social calendar filled with regularly organized events. Common sitting areas on each floor encourage neighbourly interaction, fostering a strong sense of community among residents. Indulge in a lifestyle of luxury, comfort, and camaraderie at Lofts on the Bow. Whether unwinding in the tranquility of your beautifully designed home, socializing with neighbours, or taking advantage of the vast array of amenities, every moment promises to be exceptional. (id:52784)
Property Details
| MLS® Number | A2166731 |
| Property Type | Single Family |
| Neigbourhood | Bow Meadows |
| Community Name | Bow Meadows |
| AmenitiesNearBy | Park, Shopping |
| CommunityFeatures | Pets Allowed With Restrictions |
| Features | No Animal Home, No Smoking Home, Guest Suite, Gas Bbq Hookup, Parking |
| ParkingSpaceTotal | 1 |
| Plan | 1012460 |
Building
| BathroomTotal | 2 |
| BedroomsAboveGround | 1 |
| BedroomsTotal | 1 |
| Amenities | Car Wash, Exercise Centre, Guest Suite, Party Room, Recreation Centre |
| Appliances | Refrigerator, Range - Electric, Dishwasher, Microwave Range Hood Combo, Window Coverings, Washer & Dryer |
| ArchitecturalStyle | Low Rise |
| ConstructedDate | 2009 |
| ConstructionMaterial | Log |
| ConstructionStyleAttachment | Attached |
| CoolingType | None |
| ExteriorFinish | Log, Stone, Stucco |
| FlooringType | Carpeted, Ceramic Tile, Laminate |
| HeatingType | In Floor Heating |
| StoriesTotal | 4 |
| SizeInterior | 1253.33 Sqft |
| TotalFinishedArea | 1253.33 Sqft |
| Type | Apartment |
Parking
| Underground |
Land
| Acreage | No |
| LandAmenities | Park, Shopping |
| SizeIrregular | 110.90 |
| SizeTotal | 110.9 M2|0-4,050 Sqft |
| SizeTotalText | 110.9 M2|0-4,050 Sqft |
| ZoningDescription | R-md |
Rooms
| Level | Type | Length | Width | Dimensions |
|---|---|---|---|---|
| Main Level | 4pc Bathroom | Measurements not available | ||
| Main Level | 4pc Bathroom | Measurements not available | ||
| Main Level | Primary Bedroom | 4.34 M x 3.73 M | ||
| Main Level | Living Room | 4.72 M x 4.52 M | ||
| Main Level | Dining Room | 2.74 M x 2.51 M | ||
| Main Level | Kitchen | 3.61 M x 2.72 M | ||
| Upper Level | Loft | 4.80 M x 4.06 M |
https://www.realtor.ca/real-estate/27434649/409-77-george-fox-trail-cochrane-bow-meadows
Interested?
Contact us for more information

































