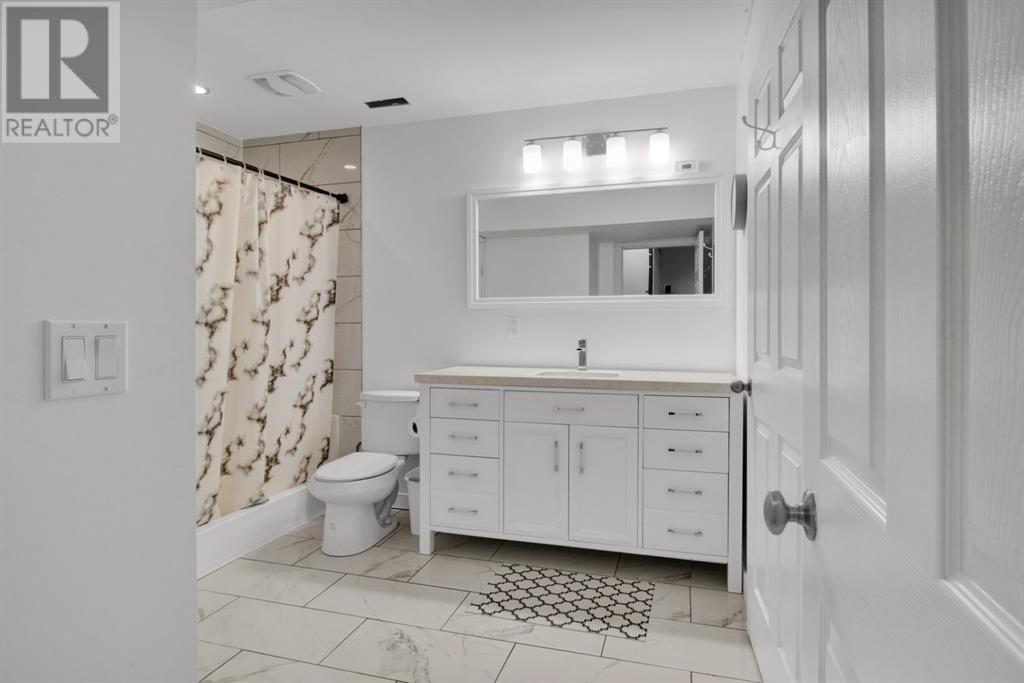408 Cimarron Boulevard Okotoks, Alberta T1S 0A8
$699,999
**OPEN HOUSE Sunday September 21st , 2-4pm!** Welcome to your dream home! This stunning, updated 2-story property with a walk-out basement offers 2,770 sqft of fully developed living space. The main floor greets you with an open and inviting layout, featuring brand-new flooring that flows seamlessly throughout the living areas. As well as a beautiful half bath located on the main floor. The kitchen also renovated in January 2024. Upstairs, you will find 3 spacious bedrooms. The master suite includes a private ensuite bathroom, creating your own personal retreat. The fully developed walk-out basement adds versatility to this home with an extra bedroom, ideal for guests or a home office, along with a full bathroom. This space opens up to the backyard, making it a fantastic spot for outdoor entertaining, barbecues, or simply enjoying quiet evenings. Stay cool in the summer with Newley installed air conditioning, ensuring year-round comfort. The double attached garage provides ample storage, while the brand-new concrete pad offers extra parking for multiple vehicles. This home is truly-move in ready, combining modern style with functional living. Whether you're looking for a spacious family home or a place to entertain, this property delivers on every level. Come see for yourself and imagine all the possibilities! (id:52784)
Open House
This property has open houses!
2:00 pm
Ends at:4:00 pm
Property Details
| MLS® Number | A2166068 |
| Property Type | Single Family |
| Neigbourhood | Cimarron Park |
| Community Name | Cimarron |
| AmenitiesNearBy | Park, Playground, Schools, Shopping |
| ParkingSpaceTotal | 4 |
| Plan | 0613605 |
| Structure | None |
Building
| BathroomTotal | 4 |
| BedroomsAboveGround | 3 |
| BedroomsBelowGround | 1 |
| BedroomsTotal | 4 |
| Appliances | Refrigerator, Dishwasher, Stove, Microwave Range Hood Combo, Window Coverings, Washer & Dryer |
| BasementDevelopment | Finished |
| BasementFeatures | Separate Entrance, Walk Out |
| BasementType | Full (finished) |
| ConstructedDate | 2007 |
| ConstructionStyleAttachment | Detached |
| CoolingType | Central Air Conditioning |
| ExteriorFinish | Vinyl Siding |
| FireplacePresent | Yes |
| FireplaceTotal | 1 |
| FlooringType | Linoleum, Tile, Vinyl Plank |
| FoundationType | Poured Concrete |
| HalfBathTotal | 1 |
| HeatingType | Forced Air |
| StoriesTotal | 2 |
| SizeInterior | 1971.78 Sqft |
| TotalFinishedArea | 1971.78 Sqft |
| Type | House |
Parking
| Attached Garage | 2 |
| Parking Pad |
Land
| Acreage | No |
| FenceType | Fence |
| LandAmenities | Park, Playground, Schools, Shopping |
| SizeDepth | 30 M |
| SizeFrontage | 11 M |
| SizeIrregular | 4975.00 |
| SizeTotal | 4975 Sqft|4,051 - 7,250 Sqft |
| SizeTotalText | 4975 Sqft|4,051 - 7,250 Sqft |
| ZoningDescription | Tn |
Rooms
| Level | Type | Length | Width | Dimensions |
|---|---|---|---|---|
| Second Level | 4pc Bathroom | 9.30 M x 4.11 M | ||
| Second Level | 4pc Bathroom | 15.00 M x 9.80 M | ||
| Second Level | Bedroom | 11.11 M x 11.60 M | ||
| Second Level | Bedroom | 11.60 M x 9.11 M | ||
| Second Level | Family Room | 15.00 M x 15.80 M | ||
| Second Level | Hall | 4.11 M x 17.40 M | ||
| Second Level | Laundry Room | 7.10 M x 5.80 M | ||
| Second Level | Primary Bedroom | 13.60 M x 14.50 M | ||
| Basement | 3pc Bathroom | 10.30 M x 9.80 M | ||
| Basement | Bedroom | 10.11 M x 12.11 M | ||
| Basement | Hall | 3.30 M x 6.90 M | ||
| Basement | Recreational, Games Room | 21.50 M x 20.60 M | ||
| Basement | Storage | 11.90 M x 6.70 M | ||
| Basement | Furnace | 5.60 M x 9.80 M | ||
| Main Level | 2pc Bathroom | 5.10 M x 4.10 M | ||
| Main Level | Dining Room | 13.50 M x 8.60 M | ||
| Main Level | Foyer | 8.11 M x 9.50 M | ||
| Main Level | Hall | 8.60 M x 4.10 M | ||
| Main Level | Kitchen | 11.40 M x 12.00 M | ||
| Main Level | Living Room | 20.80 M x 13.11 M | ||
| Main Level | Pantry | 4.00 M x 4.10 M |
https://www.realtor.ca/real-estate/27419478/408-cimarron-boulevard-okotoks-cimarron
Interested?
Contact us for more information













































