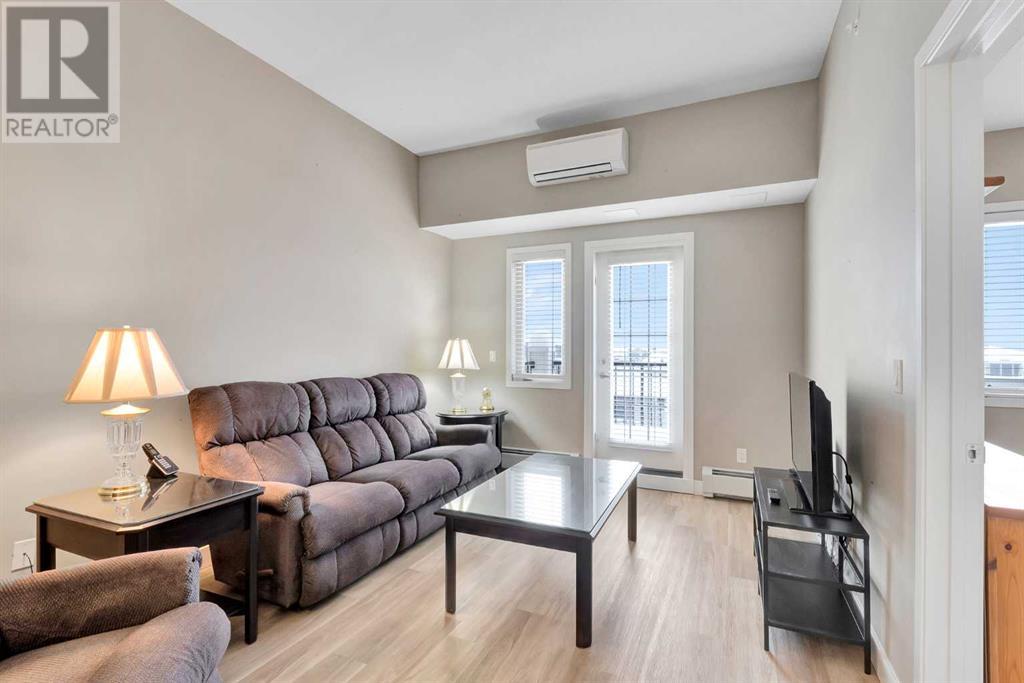408, 10 Mahogany Mews Se Calgary, Alberta T3M 2R1
$299,900Maintenance, Common Area Maintenance, Heat, Insurance, Property Management, Reserve Fund Contributions, Sewer, Water
$351.56 Monthly
Maintenance, Common Area Maintenance, Heat, Insurance, Property Management, Reserve Fund Contributions, Sewer, Water
$351.56 MonthlyWelcome to Sandgate of Mahogany Lake! This stunning condo offers a perfect blend of comfort, style, and convenience. Nestled just steps away from the beautiful Mahogany Lake, you'll enjoy full lake access and the vibrant lifestyle of Westman Village with its shops and restaurants. This West facing apartment is soaked in natural light complementing the stone countertops and stainless steel appliances. The kitchen island features an eat-at bar and a perfect layout for all your culinary adventures. Laminate flooring runs throughout the apartment, creating a seamless flow from room to room. Inside the primary bedroom, you’ll easily find enough room for a King-sized bedroom set, and from the bedroom window, you’ll enjoy the beautiful mountain view. A generous walk-through closet connects the bedroom to the four-piece jack & jill ensuite bathroom, which features a full tub surround and a stone countertop vanity leading back into the kitchen/living room. Near the front door, you will find your laundry and additional storage hidden out of the way. In the parkade, there is also a storage cage in front of the large, titled parking space. The Sandgate also has numerous amenities, featuring guest suites, fitness center, a library & reading nook; the location can’t be beaten, being next to Mahogany Village Commons. The grocery, shops, restaurants, parks and green space are right at your fingertips, with the lake only a few blocks away. The Mahogany Beach Club features indoor and outdoor facilities in addition to the beaches, fire pits, lake and gymnasium, which you have full access to when you’re a community member. The South Health Campus is only a few minutes away, with easy access to all the major roads, including 52nd Street, Stoney Trail, and Deerfoot. Come see why Mahogany is one of the best neighbourhoods in Calgary. If you have been waiting for your chance to get into the Sandgate building, here it is. Call today. (id:52784)
Property Details
| MLS® Number | A2184982 |
| Property Type | Single Family |
| Neigbourhood | Mahogany |
| Community Name | Mahogany |
| Amenities Near By | Playground, Recreation Nearby, Schools, Shopping, Water Nearby |
| Community Features | Lake Privileges, Fishing, Pets Allowed With Restrictions |
| Features | No Animal Home, No Smoking Home, Guest Suite |
| Parking Space Total | 1 |
| Plan | 1710290 |
Building
| Bathroom Total | 1 |
| Bedrooms Above Ground | 1 |
| Bedrooms Total | 1 |
| Amenities | Exercise Centre, Guest Suite, Recreation Centre |
| Appliances | Refrigerator, Dishwasher, Stove, Microwave Range Hood Combo, Window Coverings, Washer/dryer Stack-up |
| Constructed Date | 2016 |
| Construction Material | Wood Frame |
| Construction Style Attachment | Attached |
| Cooling Type | Wall Unit |
| Exterior Finish | Stucco |
| Flooring Type | Tile, Vinyl |
| Heating Type | Baseboard Heaters |
| Stories Total | 4 |
| Size Interior | 619 Ft2 |
| Total Finished Area | 619 Sqft |
| Type | Apartment |
Parking
| Underground |
Land
| Acreage | No |
| Land Amenities | Playground, Recreation Nearby, Schools, Shopping, Water Nearby |
| Size Total Text | Unknown |
| Zoning Description | M-h2 |
Rooms
| Level | Type | Length | Width | Dimensions |
|---|---|---|---|---|
| Main Level | Living Room | 11.75 Ft x 10.50 Ft | ||
| Main Level | Kitchen | 9.08 Ft x 9.00 Ft | ||
| Main Level | Dining Room | 8.58 Ft x 8.58 Ft | ||
| Main Level | Primary Bedroom | 11.33 Ft x 10.25 Ft | ||
| Main Level | 4pc Bathroom | 7.75 Ft x 4.92 Ft | ||
| Main Level | Other | 6.25 Ft x 5.50 Ft |
https://www.realtor.ca/real-estate/27769249/408-10-mahogany-mews-se-calgary-mahogany
Contact Us
Contact us for more information


























