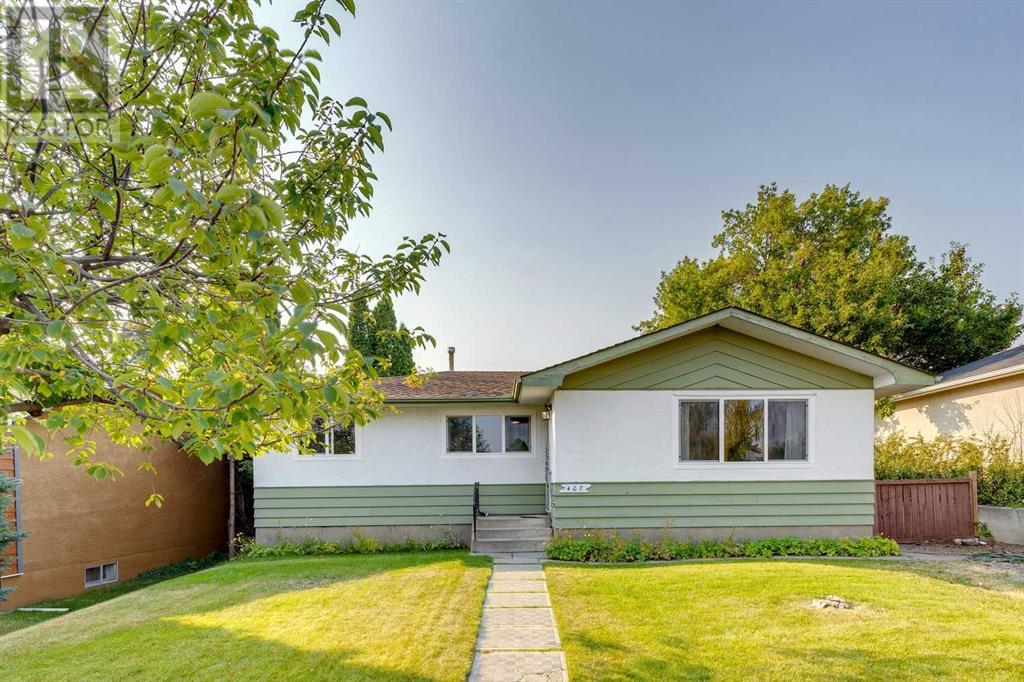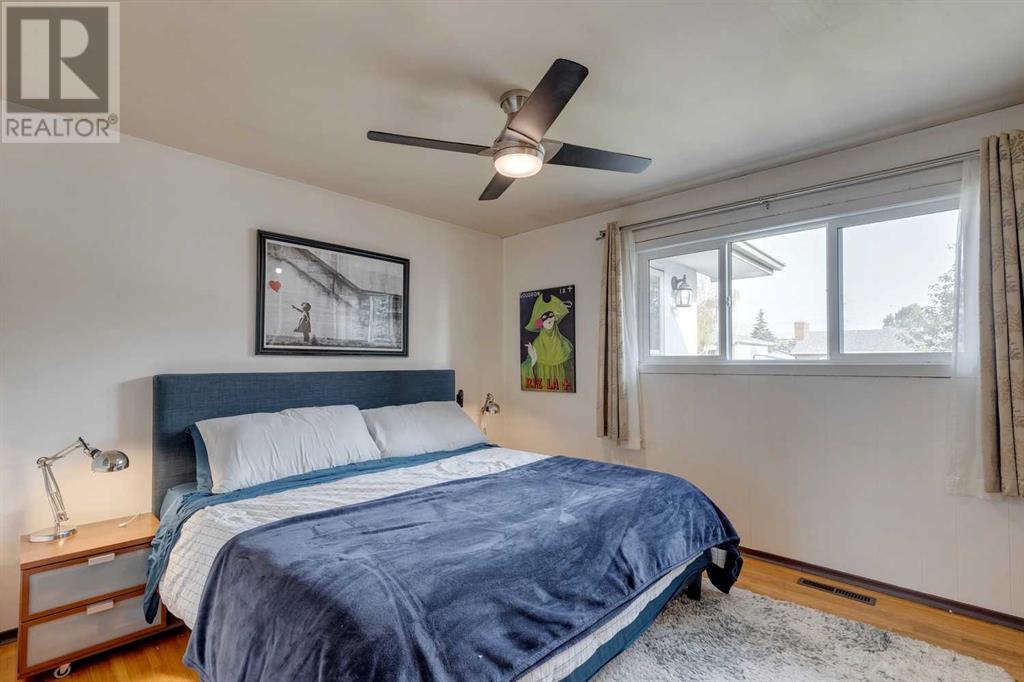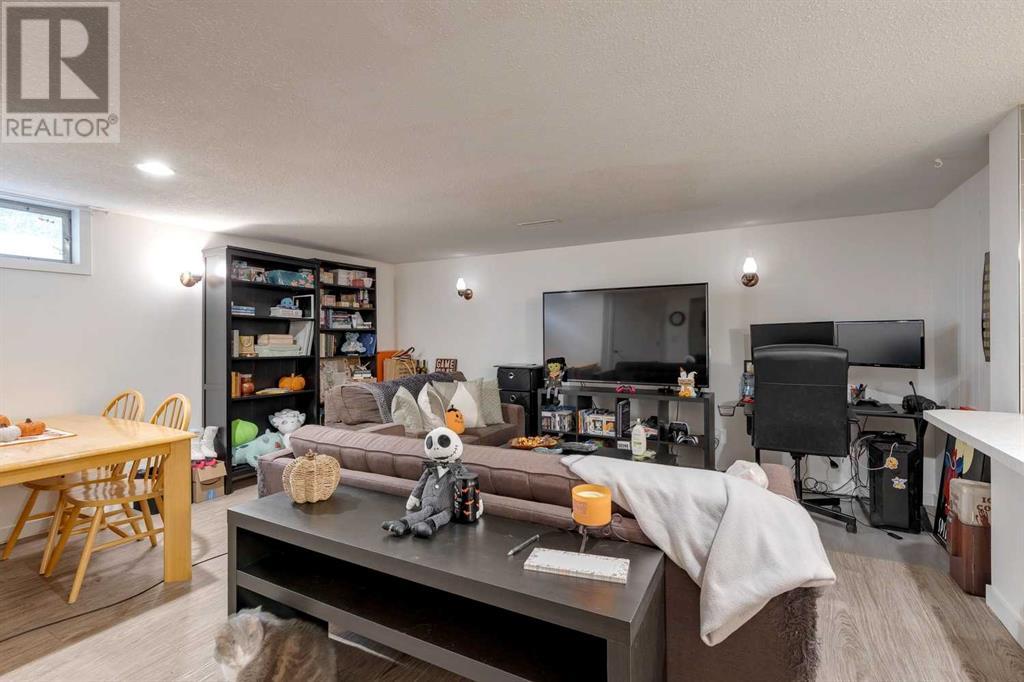407 Tache Avenue Nw Calgary, Alberta T2K 3R6
$599,800
This is the one you've been waiting for an oversized lot with a Suited (illegal) detached inner NW property. This property has 3 oversized bedrooms upstairs a fully renovated bathroom, and an easy renovation can open up the kitchen. The completely renovated basement has a 2 bedroom illegal suite with an open concept kitchen, large windows and a large living room. The Basement tenants would love to stay and are paying good rent. You'll love the south facing backyard which gets an abundance of sunlight and has plenty of room for an oversized garage. Many upgrades over the years with most windows replaced, hot water tank, and bathrooms. Call your favorite Realtor to set up a private showing today. (id:52784)
Property Details
| MLS® Number | A2164495 |
| Property Type | Single Family |
| Neigbourhood | Thorncliffe |
| Community Name | Thorncliffe |
| AmenitiesNearBy | Park, Playground, Recreation Nearby, Schools, Shopping |
| Features | Back Lane, Pvc Window |
| ParkingSpaceTotal | 3 |
| Plan | 841jk |
Building
| BathroomTotal | 2 |
| BedroomsAboveGround | 3 |
| BedroomsBelowGround | 2 |
| BedroomsTotal | 5 |
| Appliances | Washer, Range - Electric, Dishwasher, Stove, Dryer, Microwave Range Hood Combo, Window Coverings |
| ArchitecturalStyle | Bungalow |
| BasementDevelopment | Finished |
| BasementFeatures | Suite |
| BasementType | Full (finished) |
| ConstructedDate | 1962 |
| ConstructionMaterial | Wood Frame |
| ConstructionStyleAttachment | Detached |
| CoolingType | None |
| ExteriorFinish | Stucco |
| FlooringType | Ceramic Tile, Hardwood, Tile, Vinyl Plank |
| FoundationType | Poured Concrete |
| HeatingType | Forced Air |
| StoriesTotal | 1 |
| SizeInterior | 1050 Sqft |
| TotalFinishedArea | 1050 Sqft |
| Type | House |
Parking
| Other | |
| Parking Pad |
Land
| Acreage | No |
| FenceType | Fence |
| LandAmenities | Park, Playground, Recreation Nearby, Schools, Shopping |
| SizeFrontage | 16.76 M |
| SizeIrregular | 566.00 |
| SizeTotal | 566 M2|4,051 - 7,250 Sqft |
| SizeTotalText | 566 M2|4,051 - 7,250 Sqft |
| ZoningDescription | R-c1 |
Rooms
| Level | Type | Length | Width | Dimensions |
|---|---|---|---|---|
| Basement | Bedroom | 10.42 Ft x 10.33 Ft | ||
| Basement | Bedroom | 10.17 Ft x 8.58 Ft | ||
| Basement | 3pc Bathroom | 8.50 Ft x 4.92 Ft | ||
| Basement | Kitchen | 11.83 Ft x 10.33 Ft | ||
| Main Level | Primary Bedroom | 11.25 Ft x 10.83 Ft | ||
| Main Level | Bedroom | 9.58 Ft x 9.00 Ft | ||
| Main Level | Bedroom | 12.00 Ft x 8.58 Ft | ||
| Main Level | Kitchen | 16.67 Ft x 12.00 Ft | ||
| Main Level | Living Room | 16.67 Ft x 14.75 Ft | ||
| Main Level | 4pc Bathroom | 8.50 Ft x 4.92 Ft |
https://www.realtor.ca/real-estate/27397552/407-tache-avenue-nw-calgary-thorncliffe
Interested?
Contact us for more information































