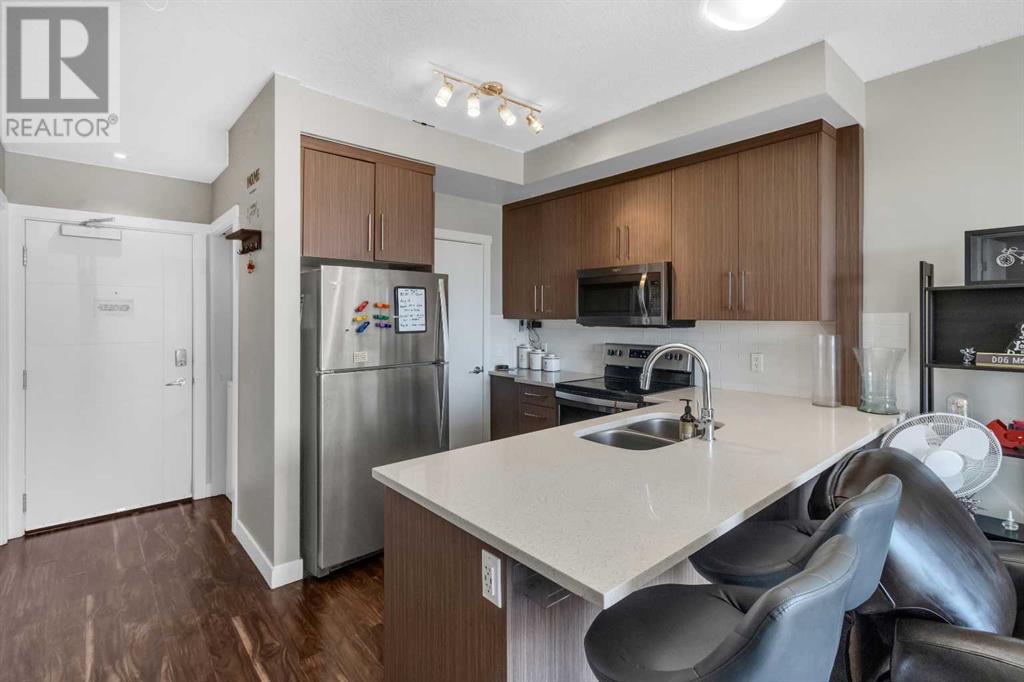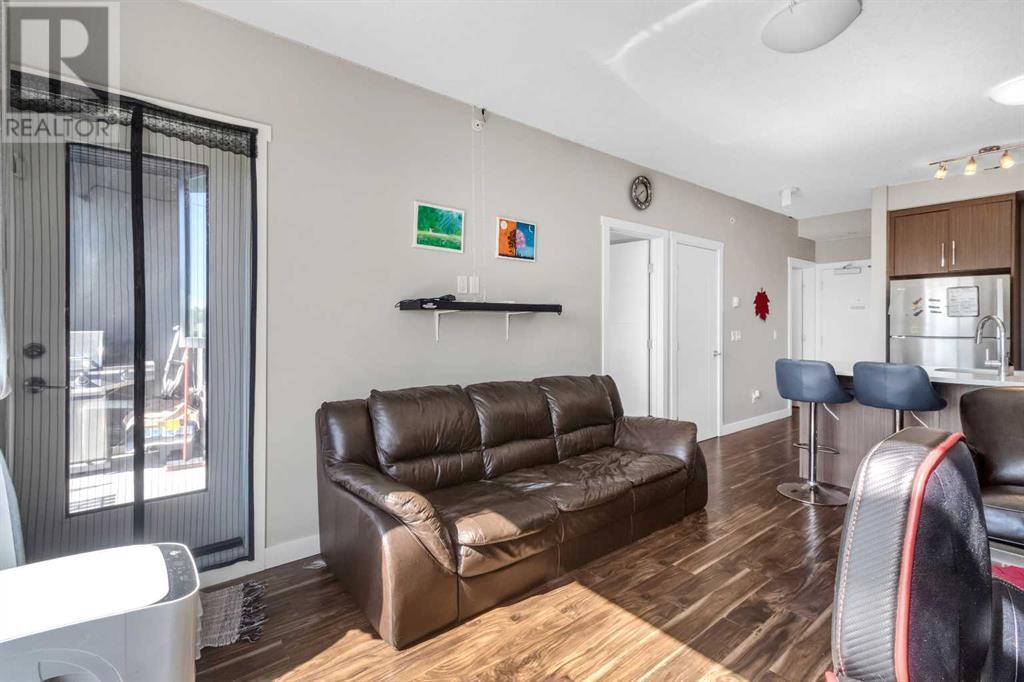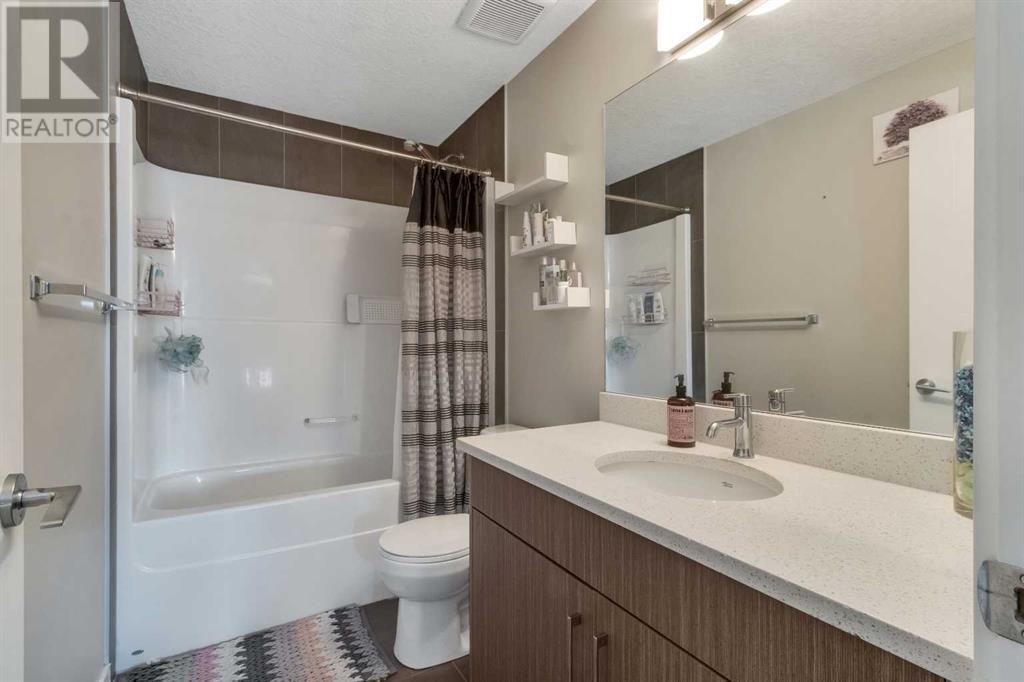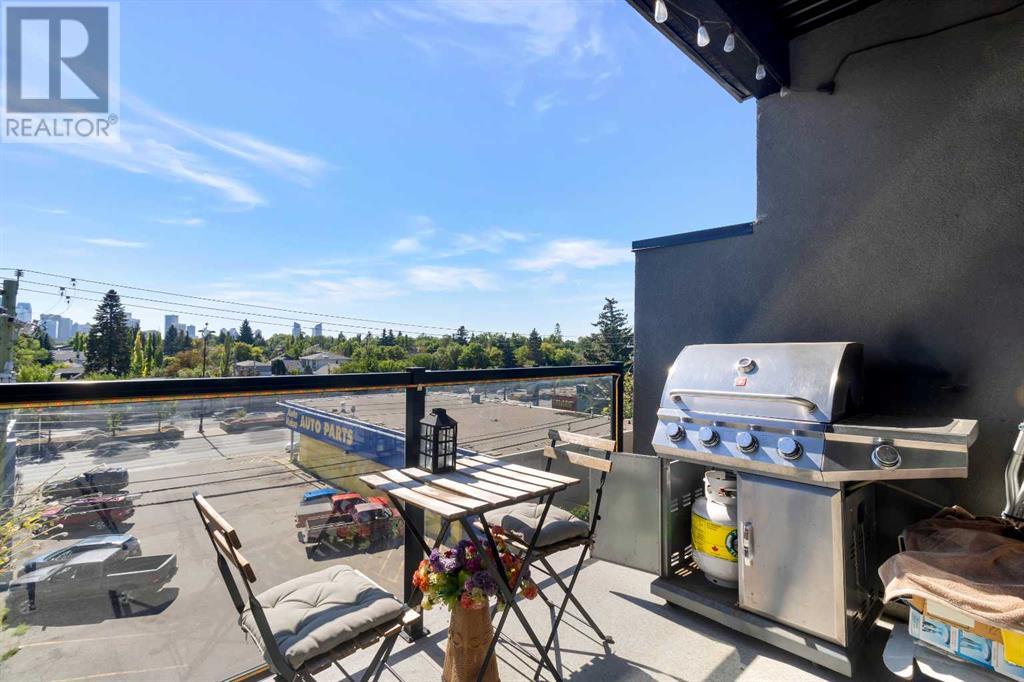407, 605 17 Avenue Nw Calgary, Alberta T2M 0N6
$299,990Maintenance, Common Area Maintenance, Heat, Insurance, Ground Maintenance, Parking, Property Management, Reserve Fund Contributions, Waste Removal, Water
$403.46 Monthly
Maintenance, Common Area Maintenance, Heat, Insurance, Ground Maintenance, Parking, Property Management, Reserve Fund Contributions, Waste Removal, Water
$403.46 MonthlyWelcome to this stylish, modern condo in the highly desirable community of Mount Pleasant, Calgary! This beautifully maintained one-bedroom unit boasts a bright, open-concept layout with a spacious living area and a sleek kitchen featuring high-end stainless steel appliances, ample cabinetry, and a large island, perfect for entertaining or casual dining.The bedroom is a private retreat, complete with a full ensuite bath for a touch of luxury. An additional powder room off the main living area adds extra convenience, making it easy to host guests without compromising privacy. Additional highlights include in-suite laundry, secure underground parking, extra storage space, and the potential for Airbnb, offering fantastic flexibility and investment opportunities.Situated close to Confederation Park, SAIT, local dining, shopping, and public transit, this condo offers the ideal blend of urban living and community charm. Ideal for professionals, first-time buyers, or savvy investors, this home is a must-see. Book your viewing today and experience the best of Mount Pleasant living! (id:52784)
Property Details
| MLS® Number | A2158975 |
| Property Type | Single Family |
| Neigbourhood | Balmoral |
| Community Name | Mount Pleasant |
| Amenities Near By | Park, Playground, Schools, Shopping |
| Community Features | Pets Allowed With Restrictions |
| Features | Gas Bbq Hookup, Parking |
| Parking Space Total | 1 |
| Plan | 1810086 |
| Structure | None |
Building
| Bathroom Total | 2 |
| Bedrooms Above Ground | 1 |
| Bedrooms Total | 1 |
| Appliances | Refrigerator, Range - Electric, Dishwasher, Washer/dryer Stack-up |
| Constructed Date | 2015 |
| Construction Material | Poured Concrete, Wood Frame |
| Construction Style Attachment | Attached |
| Cooling Type | None |
| Exterior Finish | Concrete, Stucco |
| Flooring Type | Laminate, Tile |
| Half Bath Total | 1 |
| Heating Type | Baseboard Heaters |
| Stories Total | 4 |
| Size Interior | 576 Ft2 |
| Total Finished Area | 576.14 Sqft |
| Type | Apartment |
Parking
| Garage | |
| Heated Garage | |
| Underground |
Land
| Acreage | No |
| Land Amenities | Park, Playground, Schools, Shopping |
| Size Total Text | Unknown |
| Zoning Description | M-c2 |
Rooms
| Level | Type | Length | Width | Dimensions |
|---|---|---|---|---|
| Main Level | Foyer | 4.00 Ft x 4.00 Ft | ||
| Main Level | Laundry Room | 2.08 Ft x 3.17 Ft | ||
| Main Level | 2pc Bathroom | 6.25 Ft x 4.75 Ft | ||
| Main Level | Kitchen | 9.08 Ft x 10.92 Ft | ||
| Main Level | Pantry | 3.33 Ft x 4.17 Ft | ||
| Main Level | Storage | 2.92 Ft x 2.25 Ft | ||
| Main Level | Living Room | 12.08 Ft x 15.17 Ft | ||
| Main Level | Primary Bedroom | 10.75 Ft x 12.50 Ft | ||
| Main Level | Other | 5.00 Ft x 7.83 Ft | ||
| Main Level | 4pc Bathroom | 9.33 Ft x 6.83 Ft |
https://www.realtor.ca/real-estate/27646072/407-605-17-avenue-nw-calgary-mount-pleasant
Contact Us
Contact us for more information






















