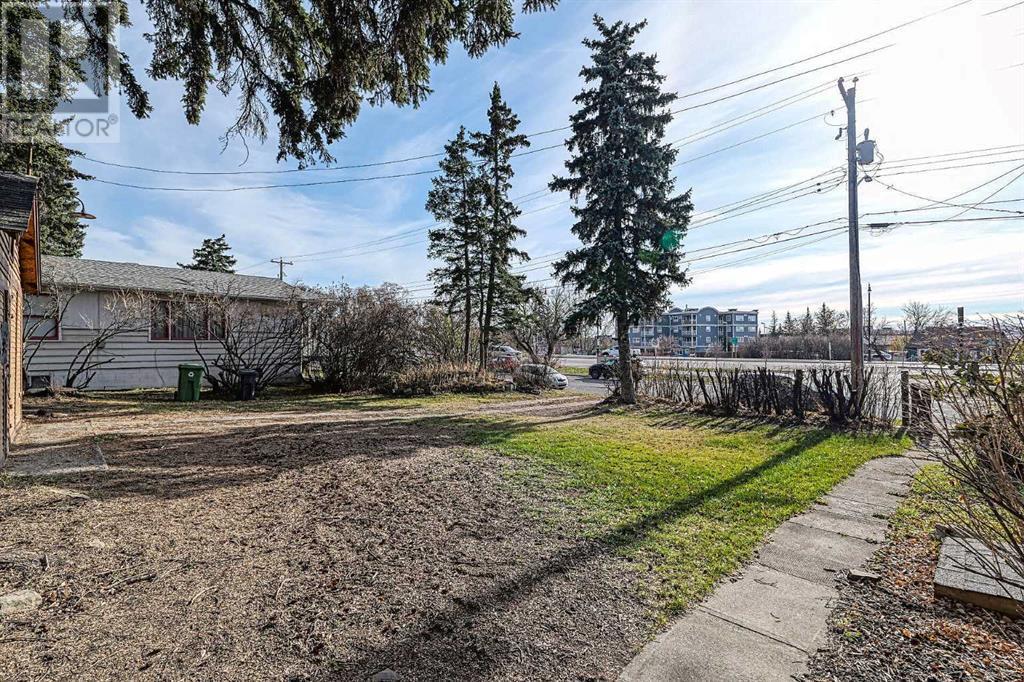404 Third Street W Cochrane, Alberta T4C 1Z6
1 Bedroom
1 Bathroom
1282 sqft
Fireplace
None
Forced Air
Landscaped
$575,000
Historical Downtown District with a Double lot! See the attachments for potential business opportunities and RPR. The home on the property was moved to this location in 1975. Tis property is being sold for potential development. The house currently has no appliances, and flooring would need to be replaced. (id:52784)
Property Details
| MLS® Number | A2175541 |
| Property Type | Single Family |
| Community Name | Downtown |
| Features | See Remarks |
| ParkingSpaceTotal | 4 |
| Plan | 2033r |
| Structure | None |
Building
| BathroomTotal | 1 |
| BedroomsAboveGround | 1 |
| BedroomsTotal | 1 |
| Appliances | None |
| BasementDevelopment | Unfinished |
| BasementType | Partial (unfinished) |
| ConstructedDate | 1975 |
| ConstructionStyleAttachment | Detached |
| CoolingType | None |
| FireplacePresent | Yes |
| FireplaceTotal | 1 |
| FlooringType | Other |
| FoundationType | Poured Concrete |
| HeatingFuel | Natural Gas |
| HeatingType | Forced Air |
| StoriesTotal | 1 |
| SizeInterior | 1282 Sqft |
| TotalFinishedArea | 1282 Sqft |
| Type | House |
Parking
| Detached Garage | 2 |
Land
| Acreage | No |
| FenceType | Not Fenced |
| LandscapeFeatures | Landscaped |
| SizeDepth | 97.9 M |
| SizeFrontage | 29.8 M |
| SizeIrregular | 6500.00 |
| SizeTotal | 6500 Sqft|4,051 - 7,250 Sqft |
| SizeTotalText | 6500 Sqft|4,051 - 7,250 Sqft |
| ZoningDescription | C-hd |
Rooms
| Level | Type | Length | Width | Dimensions |
|---|---|---|---|---|
| Second Level | Loft | 23.17 Ft x 12.58 Ft | ||
| Main Level | Kitchen | 11.75 Ft x 7.83 Ft | ||
| Main Level | Dining Room | 10.00 Ft x 10.50 Ft | ||
| Main Level | Laundry Room | 6.08 Ft x 15.83 Ft | ||
| Main Level | 3pc Bathroom | 7.67 Ft x 6.75 Ft | ||
| Main Level | Bedroom | 11.25 Ft x 10.17 Ft | ||
| Main Level | Living Room | 23.17 Ft x 12.50 Ft |
https://www.realtor.ca/real-estate/27597731/404-third-street-w-cochrane-downtown
Interested?
Contact us for more information













