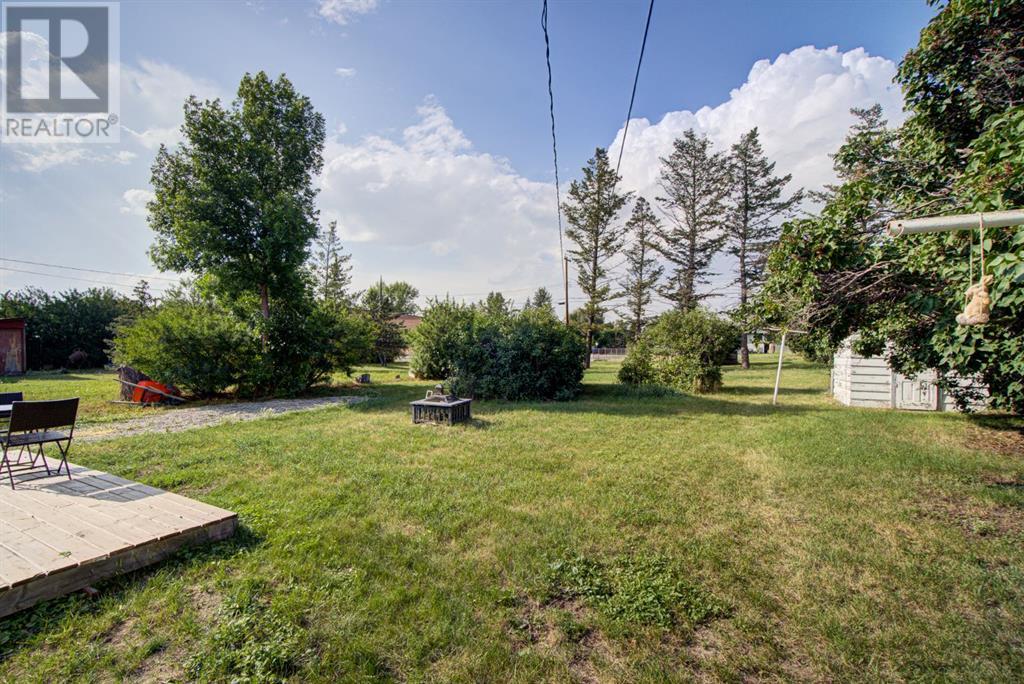404 49 Avenue E Claresholm, Alberta T0L 0T0
$205,000
Don’t miss your chance to own this charming and affordable home, perfectly situated on a massive lot with back alley access, mature trees, and plenty of privacy. Recently updated, this adorable home features new flooring, fresh paint throughout, and most of the windows have been replaced, making it move-in ready. The home offers original hardwood floors throughout most of the home, two cozy bedrooms, an updated 4-piece bathroom, and a quaint corner kitchen with a breakfast nook. The convenience of main-floor laundry and direct access to your ground-level deck adds to the home’s appeal. The large living room is bathed in natural light, thanks to a south-facing picture window, creating a warm and inviting space for relaxation. The expansive lot provides endless possibilities, with plenty of room for all your toys, RV, a future garage, garden space, and more. Whether you're a first-time buyer or an investor looking for a great opportunity, this home is a must-see! (id:52784)
Property Details
| MLS® Number | A2157839 |
| Property Type | Single Family |
| AmenitiesNearBy | Golf Course, Park, Playground, Recreation Nearby, Schools, Shopping |
| CommunityFeatures | Golf Course Development |
| Features | See Remarks, Other, Back Lane |
| ParkingSpaceTotal | 3 |
| Plan | 147n |
| Structure | None |
Building
| BathroomTotal | 1 |
| BedroomsAboveGround | 2 |
| BedroomsTotal | 2 |
| Appliances | Washer, Refrigerator, Stove, Dryer |
| ArchitecturalStyle | Bungalow |
| BasementDevelopment | Unfinished |
| BasementType | Partial (unfinished) |
| ConstructedDate | 1951 |
| ConstructionMaterial | Wood Frame |
| ConstructionStyleAttachment | Detached |
| CoolingType | None |
| FlooringType | Hardwood, Linoleum |
| FoundationType | See Remarks |
| HeatingType | Forced Air |
| StoriesTotal | 1 |
| SizeInterior | 741 Sqft |
| TotalFinishedArea | 741 Sqft |
| Type | House |
Parking
| Other |
Land
| Acreage | No |
| FenceType | Not Fenced |
| LandAmenities | Golf Course, Park, Playground, Recreation Nearby, Schools, Shopping |
| SizeDepth | 15.74 M |
| SizeFrontage | 6.11 M |
| SizeIrregular | 996.48 |
| SizeTotal | 996.48 M2|7,251 - 10,889 Sqft |
| SizeTotalText | 996.48 M2|7,251 - 10,889 Sqft |
| ZoningDescription | R1 |
Rooms
| Level | Type | Length | Width | Dimensions |
|---|---|---|---|---|
| Main Level | Kitchen | 8.17 Ft x 10.92 Ft | ||
| Main Level | Dining Room | 9.75 Ft x 6.42 Ft | ||
| Main Level | Living Room | 16.83 Ft x 11.33 Ft | ||
| Main Level | Primary Bedroom | 11.42 Ft x 10.67 Ft | ||
| Main Level | Bedroom | 7.50 Ft x 10.67 Ft | ||
| Main Level | 4pc Bathroom | .00 Ft x .00 Ft |
https://www.realtor.ca/real-estate/27304710/404-49-avenue-e-claresholm
Interested?
Contact us for more information





































