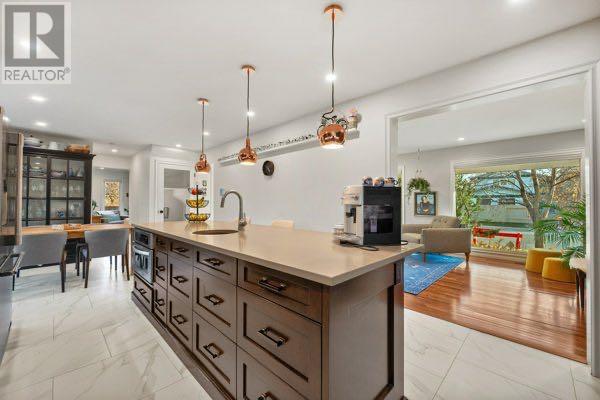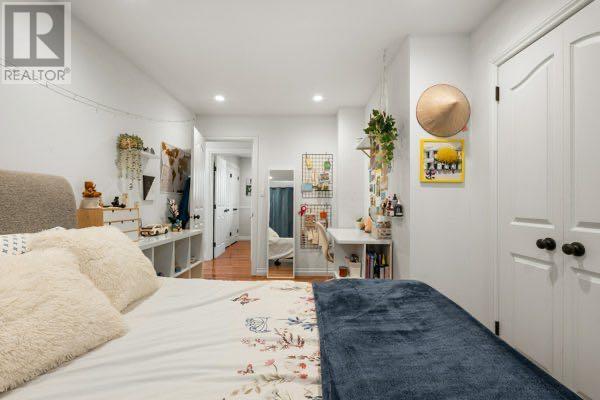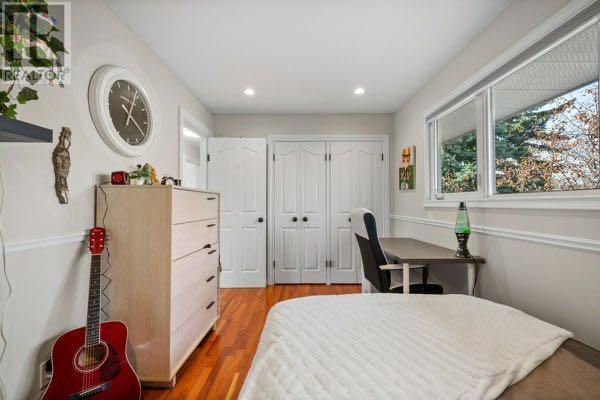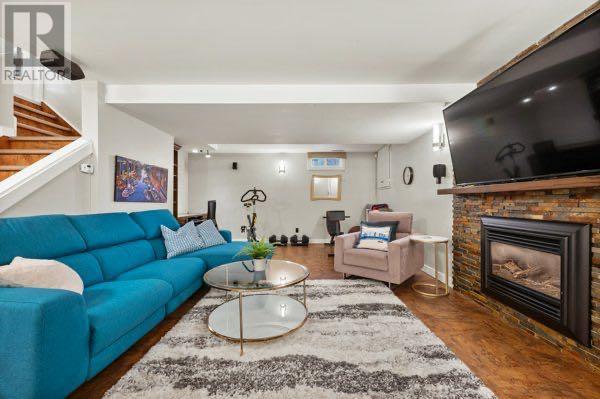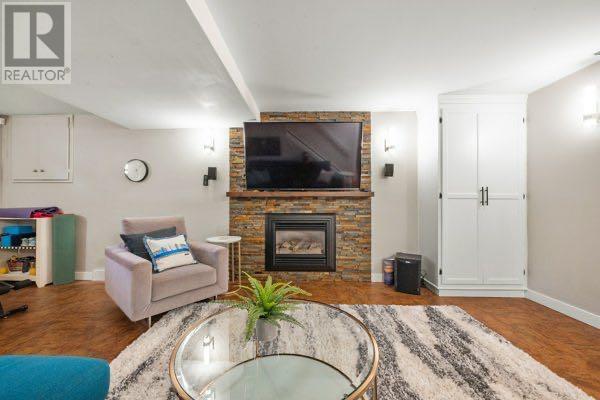4 Bedroom
4 Bathroom
2014 sqft
Fireplace
Central Air Conditioning
Forced Air
Landscaped
$1,195,000
Welcome to Lake Bonavista Estates, this renovated executive home offers over 3000 sq ft of luxurious living space in one of Calgary’s most sought-after neighbourhoods. It is perfect for both established and growing families, featuring FOUR SPACIOUS BEDROOMS UPSTAIRS and an ADDITIONAL GUEST SUITE AND OFFICE space in the basement with its own ensuite. Designed with ample room for family living, it includes THREE separate gathering/entertaining areas—each providing its own distinct space. You’ll immediately be impressed with the FULLY UPDATED main floor boasting tons of NATURAL LIGHT with THREE large picture windows, beautiful CHERRY HARDWOOD floors & modern white tile. The family room comes with built in speakers and a modern VALOR GAS FIREPLACE framed by textured stone. A stunning luxury kitchen features QUARTZ countertops, high-end stainless-steel appliances, CUSTOM CABINETRY, full-sized pull-out pantries, soft-close drawers & cabinets, LARGE ISLAND with EXTRA PREP SINK & a second garburator, and comfortably seats four. Bosch silent dishwasher, newer Frigidaire Professional GAS RANGE and extra deep fridge w/ice & water dispenser. KitchenAid convection microwave oven, which bakes, steams & more. The main level includes a 2-piece powder room, spacious LAUNDRY ROOM / MUDROOM with built-in cabinets and ample storage space, keeping everything organized. The PRIMARY BEDROOM offers has lots of natural light, 2 California closets with custom organizers, and an ensuite featuring, a glass-enclosed shower with rain shower plus surround premium jets system & fixtures. Upstairs there are THREE generously sized additional bedrooms with LARGE closets. A 4-piece main bathroom with rain shower and quality finishes completes this level. The FULLY DEVELOPED LOWER-LEVEL offers a family room with custom-built shelving, another gas fireplace, High Definition speakers with receiver, and a FLEX SPACE for home gym or kids play space. A home office which also acts as a guest suite - ideal f or older children or guests. The downstairs bathroom has been recently developed with a huge WALK IN SHOWER, heated tile floor and Bluetooth mirror. A spacious storage room with water softener, DUAL furnaces, a newer XL HOT WATER TANK and oversized second fridge. The backyard is an OUTDOOR OASIS featuring TWO PATIO spaces on two sides of the house with an EAST/WEST FACING yard that was professionally developed, yearly pruned and lush landscaping for added privacy with an underground irrigation system on a timer. BONUS FEATURES include 2 AC units (1 for the main floor and 1 for the upstairs) which saves money on utilities. This home boasts updated HARDIE BOARD siding, UPDATED WINDOWS THROUGHOUT, metal soffits, fascia, eavestroughs, a BRAND-NEW FRONT DOOR with digital keypad, a fully fenced yard and two LARGE sheds. This home is in a prime location, within walking distance to community schools and easy access to public transit As a resident of Lake Bonavista, you have year-round access to the Lake! (id:52784)
Property Details
|
MLS® Number
|
A2176832 |
|
Property Type
|
Single Family |
|
Neigbourhood
|
Lake Bonavista |
|
Community Name
|
Lake Bonavista |
|
AmenitiesNearBy
|
Water Nearby |
|
CommunityFeatures
|
Lake Privileges, Fishing |
|
ParkingSpaceTotal
|
4 |
|
Plan
|
7410508 |
Building
|
BathroomTotal
|
4 |
|
BedroomsAboveGround
|
4 |
|
BedroomsTotal
|
4 |
|
Appliances
|
Washer, Refrigerator, Range - Gas, Dishwasher, Dryer, Microwave, Garburator |
|
BasementDevelopment
|
Finished |
|
BasementType
|
Full (finished) |
|
ConstructedDate
|
1974 |
|
ConstructionMaterial
|
Wood Frame |
|
ConstructionStyleAttachment
|
Detached |
|
CoolingType
|
Central Air Conditioning |
|
ExteriorFinish
|
Brick, Composite Siding |
|
FireplacePresent
|
Yes |
|
FireplaceTotal
|
2 |
|
FlooringType
|
Hardwood, Tile |
|
FoundationType
|
Poured Concrete |
|
HalfBathTotal
|
1 |
|
HeatingFuel
|
Natural Gas |
|
HeatingType
|
Forced Air |
|
StoriesTotal
|
2 |
|
SizeInterior
|
2014 Sqft |
|
TotalFinishedArea
|
2014 Sqft |
|
Type
|
House |
Parking
Land
|
Acreage
|
No |
|
FenceType
|
Fence |
|
LandAmenities
|
Water Nearby |
|
LandscapeFeatures
|
Landscaped |
|
SizeDepth
|
36.58 M |
|
SizeFrontage
|
23.83 M |
|
SizeIrregular
|
792.00 |
|
SizeTotal
|
792 M2|7,251 - 10,889 Sqft |
|
SizeTotalText
|
792 M2|7,251 - 10,889 Sqft |
|
ZoningDescription
|
R-cg |
Rooms
| Level |
Type |
Length |
Width |
Dimensions |
|
Basement |
Recreational, Games Room |
|
|
22.92 Ft x 16.58 Ft |
|
Basement |
Recreational, Games Room |
|
|
9.75 Ft x 25.50 Ft |
|
Basement |
Furnace |
|
|
13.25 Ft x 19.50 Ft |
|
Basement |
3pc Bathroom |
|
|
Measurements not available |
|
Main Level |
Foyer |
|
|
11.83 Ft x 9.17 Ft |
|
Main Level |
Living Room |
|
|
11.75 Ft x 20.50 Ft |
|
Main Level |
Laundry Room |
|
|
5.00 Ft x 13.58 Ft |
|
Main Level |
Kitchen |
|
|
11.92 Ft x 14.92 Ft |
|
Main Level |
Family Room |
|
|
17.92 Ft x 13.58 Ft |
|
Main Level |
Dining Room |
|
|
11.92 Ft x 15.25 Ft |
|
Main Level |
2pc Bathroom |
|
|
Measurements not available |
|
Upper Level |
Primary Bedroom |
|
|
14.75 Ft x 12.50 Ft |
|
Upper Level |
Bedroom |
|
|
9.58 Ft x 12.42 Ft |
|
Upper Level |
Bedroom |
|
|
8.42 Ft x 12.75 Ft |
|
Upper Level |
Bedroom |
|
|
14.83 Ft x 9.50 Ft |
|
Upper Level |
3pc Bathroom |
|
|
Measurements not available |
|
Upper Level |
4pc Bathroom |
|
|
Measurements not available |
https://www.realtor.ca/real-estate/27610293/404-129-avenue-se-calgary-lake-bonavista















