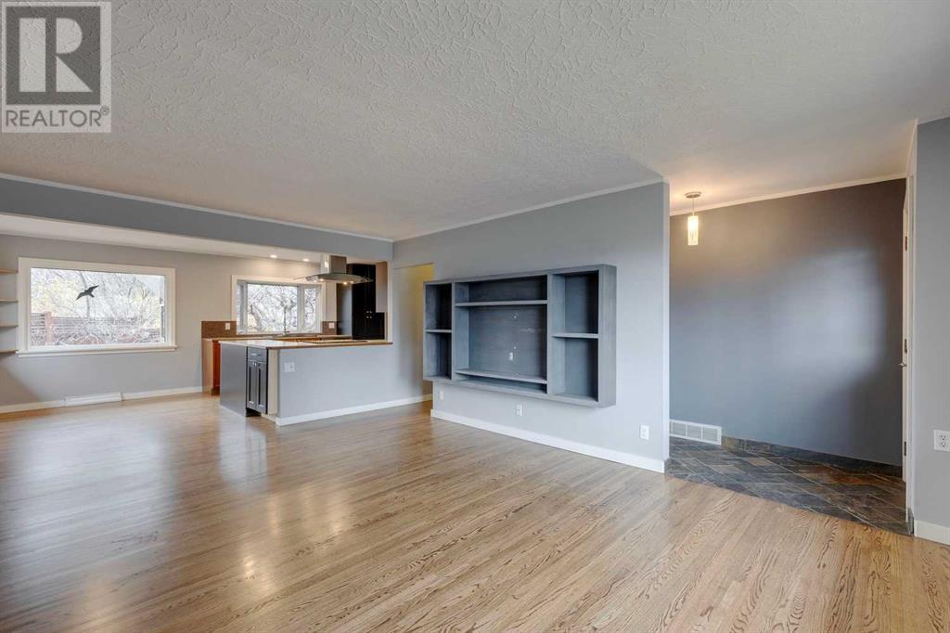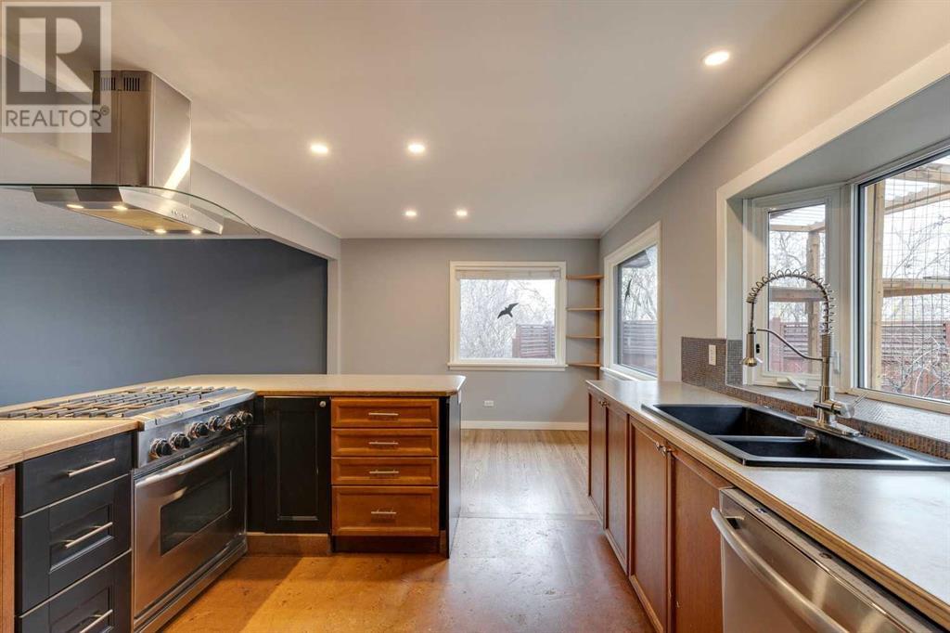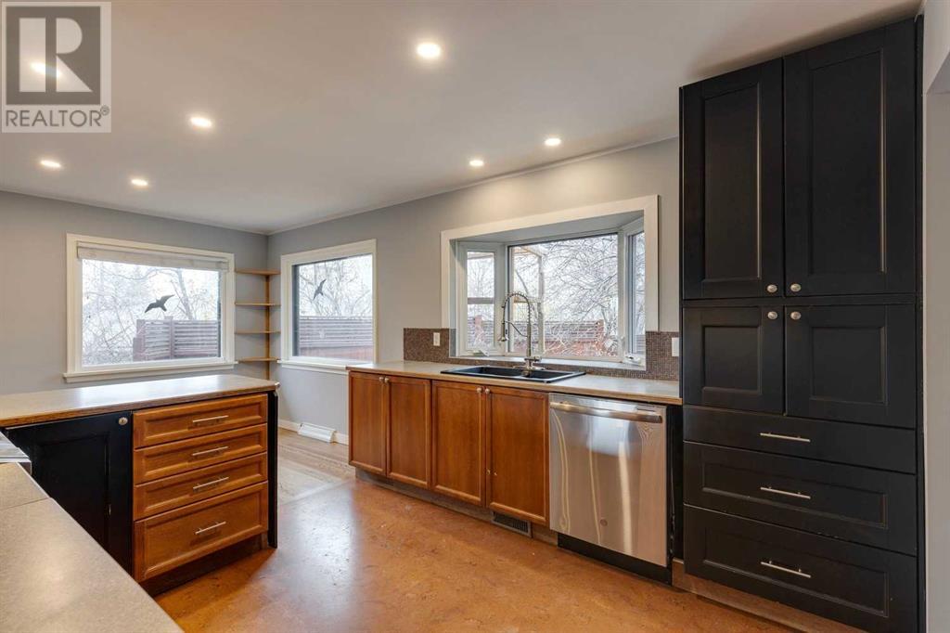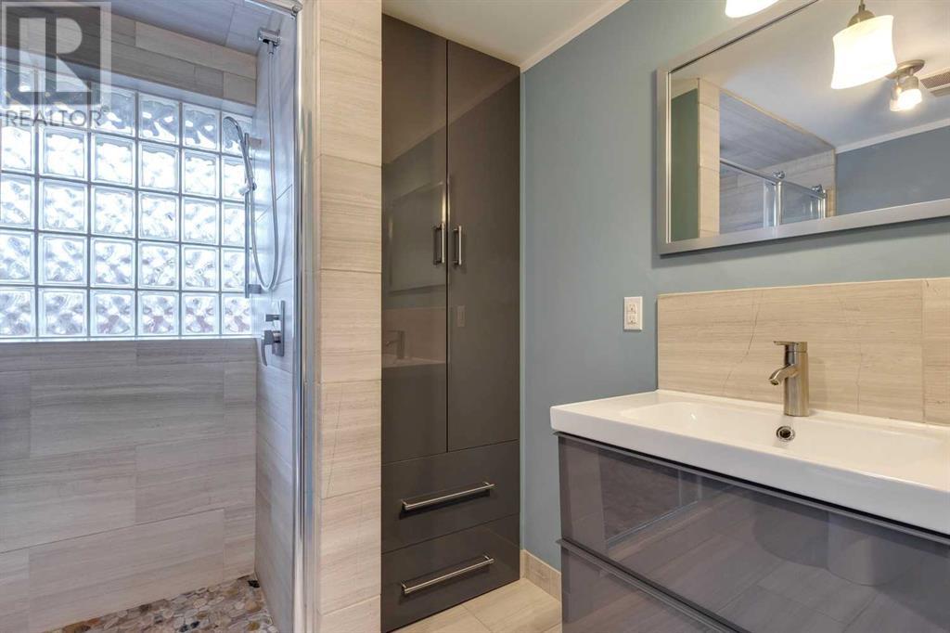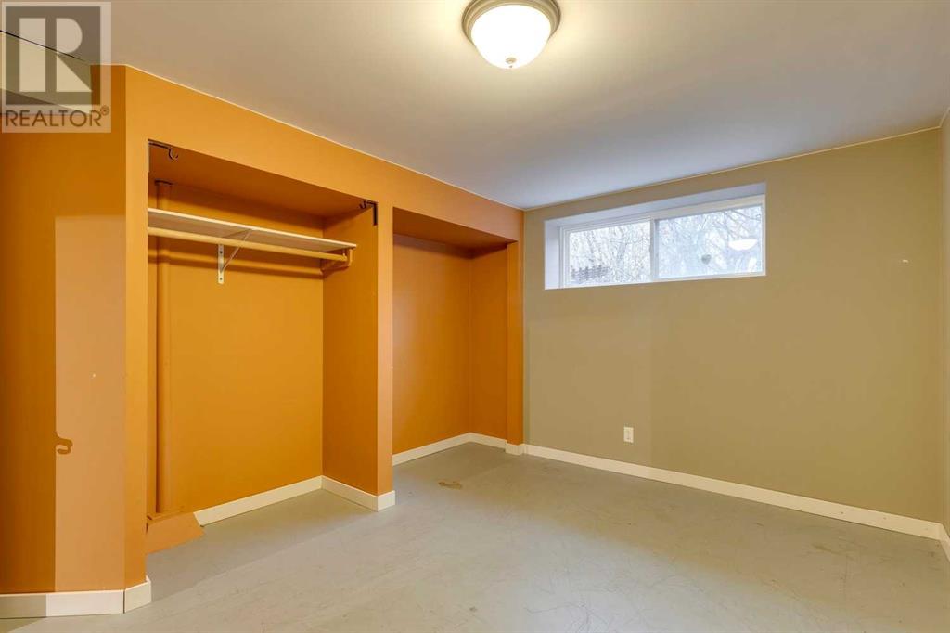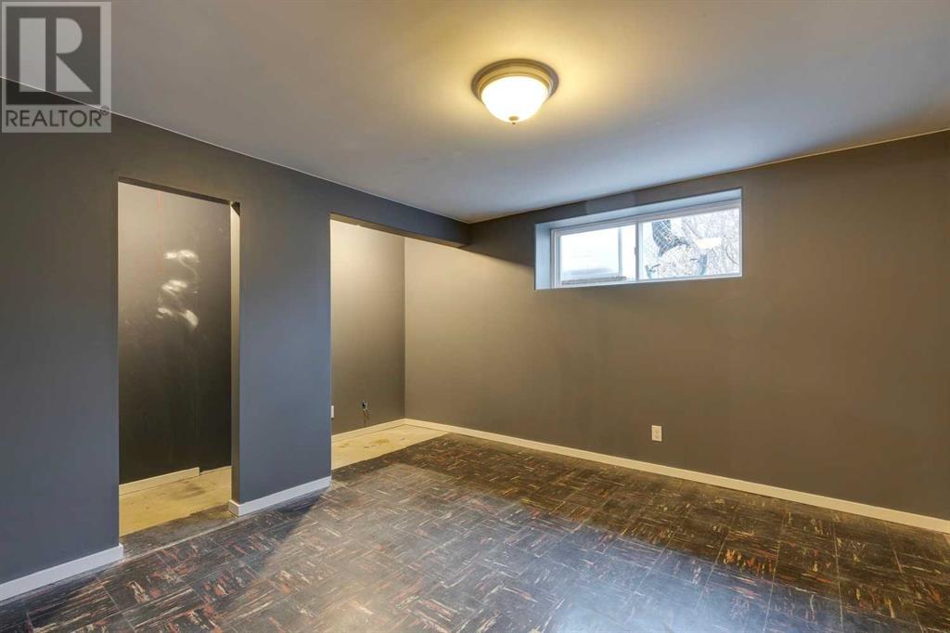4 Bedroom
3 Bathroom
1209.45 sqft
Bungalow
None
Forced Air
$674,900
Thorncliffe - 403 Hawthorn Drive NW: Welcome to this 1,209 sq ft bungalow situated on a corner lot in the desirable community of Thorncliffe. This home features 2 + 2 bedrooms and 3 full bathrooms, a single attached garage, and a driveway. The open main floor has an entry with hooks, a bench, and storage; the living room has a large window allowing plenty of natural light; the updated island kitchen has cork floors, a refrigerator, hood fan, dishwasher, and high-end Kitchen-Aid gas range, a built-in pantry and a bright, south-facing bay window over the kitchen sink and a separate dining area. The spacious primary bedroom has a walk-through closet and a renovated 3 pc ensuite with a large glass shower, heated floors and linen storage; an additional large bedroom, and a 3 pc bathroom with a soaker tub. The lower level has a spacious rec room, family room, 2 additional bedrooms, and laundry with sink. The large, beautiful pie lot is fully landscaped with mature trees and gardens and a gorgeous, private backyard with a large stone patio. Many upgrades and improvements over the years including R-24 insulation in the basement, R-60 insulation in the attic, roof and hot water tank. Situated in northwest Thorncliffe, this home is close to plenty of amenities including transit, schools, shopping, green spaces, playgrounds, and parks including an off-leash dog park. The community of Thorncliffe provides easy access to major roadways such as 14th Street, McKnight Boulevard, and Centre Street. Call for more info! (id:52784)
Property Details
|
MLS® Number
|
A2177245 |
|
Property Type
|
Single Family |
|
Neigbourhood
|
Thorncliffe |
|
Community Name
|
Thorncliffe |
|
AmenitiesNearBy
|
Park, Playground, Schools, Shopping |
|
Features
|
See Remarks, Back Lane |
|
ParkingSpaceTotal
|
2 |
|
Plan
|
1943gv |
|
Structure
|
Porch, Porch, Porch |
Building
|
BathroomTotal
|
3 |
|
BedroomsAboveGround
|
2 |
|
BedroomsBelowGround
|
2 |
|
BedroomsTotal
|
4 |
|
Appliances
|
Refrigerator, Range - Gas, Dishwasher, Hood Fan, Window Coverings |
|
ArchitecturalStyle
|
Bungalow |
|
BasementDevelopment
|
Finished |
|
BasementType
|
Full (finished) |
|
ConstructedDate
|
1955 |
|
ConstructionMaterial
|
Wood Frame |
|
ConstructionStyleAttachment
|
Detached |
|
CoolingType
|
None |
|
FlooringType
|
Cork, Hardwood, Tile |
|
FoundationType
|
Poured Concrete |
|
HeatingType
|
Forced Air |
|
StoriesTotal
|
1 |
|
SizeInterior
|
1209.45 Sqft |
|
TotalFinishedArea
|
1209.45 Sqft |
|
Type
|
House |
Parking
Land
|
Acreage
|
No |
|
FenceType
|
Fence |
|
LandAmenities
|
Park, Playground, Schools, Shopping |
|
SizeDepth
|
30.5 M |
|
SizeFrontage
|
33.6 M |
|
SizeIrregular
|
666.00 |
|
SizeTotal
|
666 M2|4,051 - 7,250 Sqft |
|
SizeTotalText
|
666 M2|4,051 - 7,250 Sqft |
|
ZoningDescription
|
R-cg |
Rooms
| Level |
Type |
Length |
Width |
Dimensions |
|
Basement |
Family Room |
|
|
18.92 Ft x 10.42 Ft |
|
Basement |
Recreational, Games Room |
|
|
10.50 Ft x 6.42 Ft |
|
Basement |
Bedroom |
|
|
14.42 Ft x 11.42 Ft |
|
Basement |
Bedroom |
|
|
10.75 Ft x 13.42 Ft |
|
Basement |
Laundry Room |
|
|
10.58 Ft x 6.42 Ft |
|
Basement |
3pc Bathroom |
|
|
Measurements not available |
|
Main Level |
Kitchen |
|
|
14.25 Ft x 11.17 Ft |
|
Main Level |
Dining Room |
|
|
10.67 Ft x 7.58 Ft |
|
Main Level |
Living Room |
|
|
18.17 Ft x 13.25 Ft |
|
Main Level |
Primary Bedroom |
|
|
14.33 Ft x 11.58 Ft |
|
Main Level |
Bedroom |
|
|
16.75 Ft x 9.58 Ft |
|
Main Level |
3pc Bathroom |
|
|
Measurements not available |
|
Main Level |
3pc Bathroom |
|
|
Measurements not available |
https://www.realtor.ca/real-estate/27627115/403-hawthorn-drive-nw-calgary-thorncliffe



