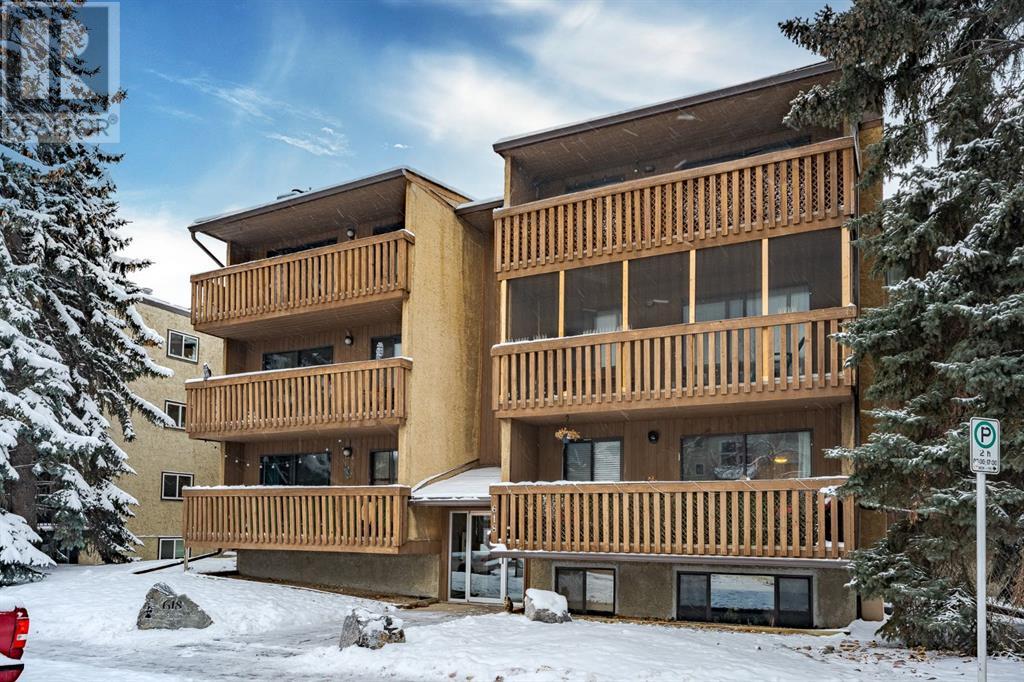403, 618 2 Avenue Nw Calgary, Alberta T2M 0E1
$349,900Maintenance, Common Area Maintenance, Heat, Insurance, Ground Maintenance, Parking, Property Management, Reserve Fund Contributions, Sewer, Waste Removal, Water
$652.69 Monthly
Maintenance, Common Area Maintenance, Heat, Insurance, Ground Maintenance, Parking, Property Management, Reserve Fund Contributions, Sewer, Waste Removal, Water
$652.69 MonthlyTOP FLOOR UNIT!!! Awesome Quiet Location in the heart of Sunnyside. Excellent Open Concept Floor Plan perfect for entertaining. This bright large two bedroom unit is in move in ready condition. The spacious Kitchen has been updated with granite countertops, dark rich cabinetry, soft close draws and Stainless Steel Appliances. The kitchen has ample room for an eat-in table. After dinner relax in front of your wood burning fireplace in your large living room with patio doors that lead to a covered balcony with South Exposures and Downtown Views. Both bedrooms are a good size one featuring an extra deep closet The 4pce bath has been renovated with granite countertops, newer vanity and a beautiful tub surround. Separate laundry room in unit with full size washer & dryer, extra cabinets and some storage. This location is within easy walking distance to the Downtown(Peace Bridge), Sunnyside LRT, Trendy Kensington shopping district and the Bow River Walking/Cycling Pathways. Pets are allowed with board approval. Bike storage and one parking stall # 15. This condo is an exceptional choice for those seeking modern living and convenience. (id:52784)
Property Details
| MLS® Number | A2179027 |
| Property Type | Single Family |
| Community Name | Sunnyside |
| AmenitiesNearBy | Park, Playground, Recreation Nearby, Schools, Shopping |
| CommunityFeatures | Pets Allowed With Restrictions |
| Features | Parking |
| ParkingSpaceTotal | 1 |
| Plan | 7810987 |
| Structure | Deck |
Building
| BathroomTotal | 1 |
| BedroomsAboveGround | 2 |
| BedroomsTotal | 2 |
| Appliances | Washer, Refrigerator, Dishwasher, Stove, Dryer, Microwave Range Hood Combo, Window Coverings |
| ArchitecturalStyle | Low Rise |
| ConstructedDate | 1978 |
| ConstructionMaterial | Wood Frame |
| ConstructionStyleAttachment | Attached |
| CoolingType | None |
| FireplacePresent | Yes |
| FireplaceTotal | 1 |
| FlooringType | Carpeted, Laminate, Tile |
| HeatingType | Baseboard Heaters |
| StoriesTotal | 4 |
| SizeInterior | 930.01 Sqft |
| TotalFinishedArea | 930.01 Sqft |
| Type | Apartment |
Land
| Acreage | No |
| LandAmenities | Park, Playground, Recreation Nearby, Schools, Shopping |
| SizeTotalText | Unknown |
| ZoningDescription | M-cg |
Rooms
| Level | Type | Length | Width | Dimensions |
|---|---|---|---|---|
| Main Level | Living Room | 4.78 M x 3.89 M | ||
| Main Level | Dining Room | 3.06 M x 2.74 M | ||
| Main Level | Kitchen | 3.56 M x 2.80 M | ||
| Main Level | Primary Bedroom | 3.99 M x 2.90 M | ||
| Main Level | Bedroom | 3.71 M x 2.74 M | ||
| Main Level | Laundry Room | 2.59 M x 1.47 M | ||
| Main Level | 4pc Bathroom | 1.55 M x 3.06 M |
https://www.realtor.ca/real-estate/27680107/403-618-2-avenue-nw-calgary-sunnyside
Interested?
Contact us for more information



































