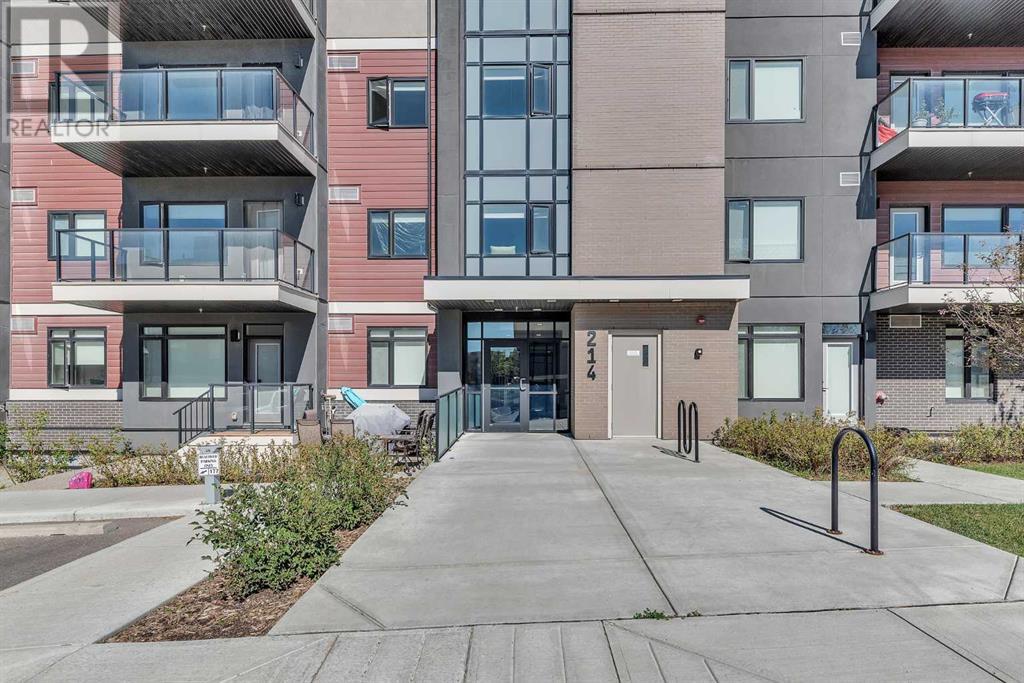403, 214 Sherwood Square Nw Calgary, Alberta T3R 1M9
$339,900Maintenance, Common Area Maintenance, Heat, Insurance, Ground Maintenance, Property Management, Reserve Fund Contributions, Sewer, Waste Removal, Water
$364.50 Monthly
Maintenance, Common Area Maintenance, Heat, Insurance, Ground Maintenance, Property Management, Reserve Fund Contributions, Sewer, Waste Removal, Water
$364.50 MonthlyDiscover this upgraded 1-bedroom + den (with windows!) apartment in Sherwood's sought-after Diseno complex. Perched on the top floor, enjoy unobstructed, spacious open layout with 9’ ceilings, modern kitchen equipped with stainless steel appliances, quartz countertops, and an island with bar seating. The living space extends to a large balcony with a gas hook-up, perfect for relaxation.Enhanced with an upgraded lighting package including LED pot lights and custom closet built-ins, the unit combines functionality with style. The large bedroom includes a walk-through closet leading to a contemporary 4-piece bathroom with a cheater door. There is a large den with windows perfect for the work-from-home professional! This is one of the largest 1 bedroom units in the building. Amenities such as visitor parking, a picnic area, landscaped courtyard, underground titled parking, an elevator, and bike storage add convenience and value. Located steps from schools, parks, and extensive shopping and dining options, with easy access to major roadways, this apartment offers an ideal blend of comfort and urban living. (id:52784)
Property Details
| MLS® Number | A2161878 |
| Property Type | Single Family |
| Community Name | Sherwood |
| AmenitiesNearBy | Park, Playground, Schools, Shopping |
| CommunityFeatures | Pets Allowed With Restrictions |
| Features | No Smoking Home, Parking |
| ParkingSpaceTotal | 1 |
| Plan | 1612251 |
Building
| BathroomTotal | 1 |
| BedroomsAboveGround | 1 |
| BedroomsTotal | 1 |
| Appliances | Refrigerator, Stove, Microwave, Microwave Range Hood Combo, Window Coverings, Washer/dryer Stack-up |
| ArchitecturalStyle | Low Rise |
| ConstructedDate | 2017 |
| ConstructionMaterial | Wood Frame |
| ConstructionStyleAttachment | Attached |
| CoolingType | None |
| ExteriorFinish | Stucco |
| FlooringType | Carpeted, Tile, Vinyl Plank |
| FoundationType | Poured Concrete |
| HeatingType | Baseboard Heaters, Radiant Heat |
| StoriesTotal | 4 |
| SizeInterior | 755 Sqft |
| TotalFinishedArea | 755 Sqft |
| Type | Apartment |
Parking
| Underground |
Land
| Acreage | No |
| LandAmenities | Park, Playground, Schools, Shopping |
| SizeTotalText | Unknown |
| ZoningDescription | M-1 D125 |
Rooms
| Level | Type | Length | Width | Dimensions |
|---|---|---|---|---|
| Main Level | Living Room | 13.67 Ft x 11.17 Ft | ||
| Main Level | Kitchen | 10.67 Ft x 9.25 Ft | ||
| Main Level | Dining Room | 8.08 Ft x 6.92 Ft | ||
| Main Level | Bedroom | 10.42 Ft x 10.17 Ft | ||
| Main Level | Other | 7.00 Ft x 5.17 Ft | ||
| Main Level | Den | 8.75 Ft x 6.42 Ft | ||
| Main Level | 4pc Bathroom | 8.83 Ft x 4.83 Ft | ||
| Main Level | Laundry Room | 8.75 Ft x 4.83 Ft | ||
| Main Level | Other | 14.25 Ft x 5.58 Ft |
https://www.realtor.ca/real-estate/27352166/403-214-sherwood-square-nw-calgary-sherwood
Interested?
Contact us for more information





































