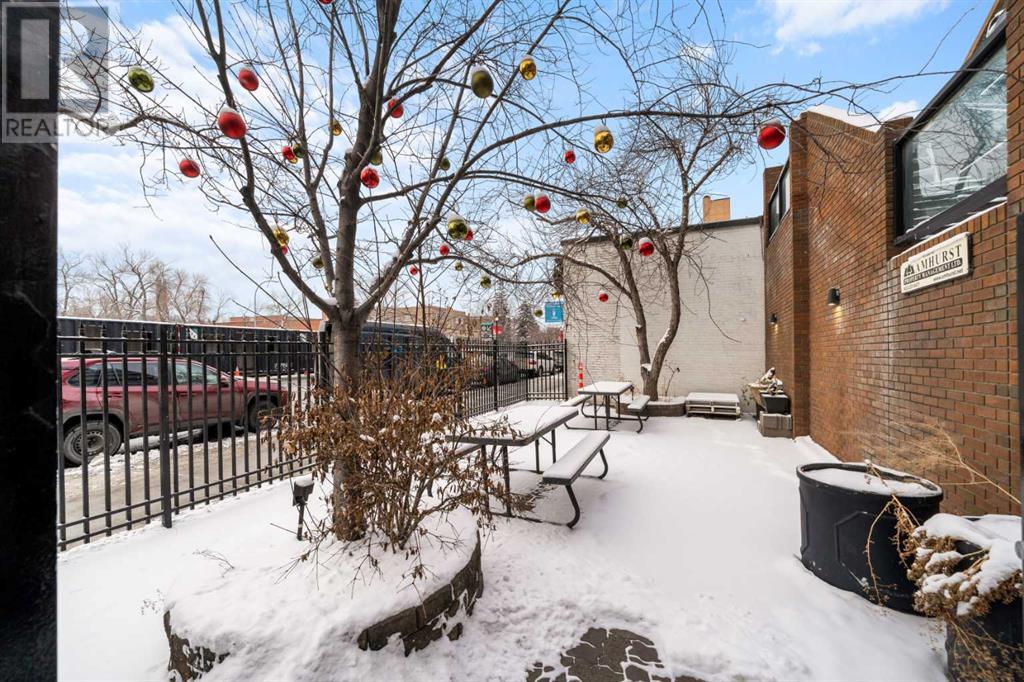402, 610 17 Avenue Sw Calgary, Alberta T2S 0B4
$299,000Maintenance, Common Area Maintenance, Electricity, Heat, Ground Maintenance, Property Management, Reserve Fund Contributions, Waste Removal, Water
$1,106 Monthly
Maintenance, Common Area Maintenance, Electricity, Heat, Ground Maintenance, Property Management, Reserve Fund Contributions, Waste Removal, Water
$1,106 MonthlyLive in the Heart of Vibrancy at The Lofts on 17th.Step into Unit #402, where industrial decadence meets urban convenience. This rarely available, fully renovated one-bedroom condo is more than a home—it’s a lifestyle.Situated at the corner of iconic 17th Avenue and 5th Street SW, this unit places you in the most sought-after location in the city. Just a short walk to work downtown, this trendy loft offers unbeatable walkability to all the best restaurants, bars, boutiques, and nightlife, making it perfect for a single professional, artist, or urban couple. Your vibrant social life is just steps from your door.Highlights of this 4th Floor Loft:Spacious Living: Over 990 sq. ft. of bright, open-concept space with soaring 15 ft. ceilings, hardwood and tile floors, and freshly painted white. Enjoy downtown views through a stunning wall of windows.Gourmet Kitchen: Stainless steel appliances, an exotic granite waterfall countertop, counter-to-ceiling glass mosaic tile backsplash, and a center island make this kitchen a chef's dream.Entertainer’s Paradise: The living and dining areas offer stylish built-in storage, a contemporary drop-down ceiling, and room to host unforgettable gatherings.Private Bedroom Suite: Features a custom walk-through closet leading to a luxurious 5-piece spa bathroom with a jetted soaker tub, oversized tile-and-glass shower, double vanities, and ample storage.Convenience Galore: In-suite laundry, Hunter Douglas blinds, and heated underground parking with a private storage locker.This concrete building (no post-tension cables!) ensures safety, quiet, and durability. Condo fees include heat, water, electricity, and maintenance—everything you need for a hassle-free lifestyle.Why You’ll Love It Here:From sipping morning coffee on the shared front patio to enjoying a night out just steps from your door, this condo checks every box for urban living. Move into this secure, high-end home and experience the energy of 17th Avenue while maintaini ng the serenity of your private oasis.Priced to sell, cleaned, staged, and ready to impress—come see it for yourself and feel the magic of this incredible space! (id:52784)
Property Details
| MLS® Number | A2185395 |
| Property Type | Single Family |
| Neigbourhood | Mission |
| Community Name | Beltline |
| Amenities Near By | Schools, Shopping |
| Community Features | Pets Allowed With Restrictions |
| Features | Elevator, No Smoking Home, Parking |
| Parking Space Total | 1 |
| Plan | 9511228 |
Building
| Bathroom Total | 1 |
| Bedrooms Above Ground | 1 |
| Bedrooms Total | 1 |
| Appliances | Refrigerator, Dishwasher, Stove, Oven, Microwave Range Hood Combo, Washer & Dryer |
| Constructed Date | 1979 |
| Construction Material | Poured Concrete |
| Construction Style Attachment | Attached |
| Cooling Type | None |
| Exterior Finish | Concrete |
| Flooring Type | Tile, Wood |
| Heating Type | Forced Air |
| Stories Total | 5 |
| Size Interior | 989 Ft2 |
| Total Finished Area | 989 Sqft |
| Type | Apartment |
Parking
| Underground |
Land
| Acreage | No |
| Land Amenities | Schools, Shopping |
| Size Total Text | Unknown |
| Zoning Description | Dc |
Rooms
| Level | Type | Length | Width | Dimensions |
|---|---|---|---|---|
| Main Level | 5pc Bathroom | 9.33 Ft x 13.83 Ft | ||
| Main Level | Primary Bedroom | 12.33 Ft x 13.33 Ft | ||
| Main Level | Dining Room | 11.42 Ft x 17.33 Ft | ||
| Main Level | Kitchen | 12.25 Ft x 12.92 Ft | ||
| Main Level | Laundry Room | 5.08 Ft x 2.67 Ft | ||
| Main Level | Living Room | 12.25 Ft x 23.17 Ft | ||
| Main Level | Other | 4.92 Ft x 10.92 Ft |
https://www.realtor.ca/real-estate/27766736/402-610-17-avenue-sw-calgary-beltline
Contact Us
Contact us for more information



























