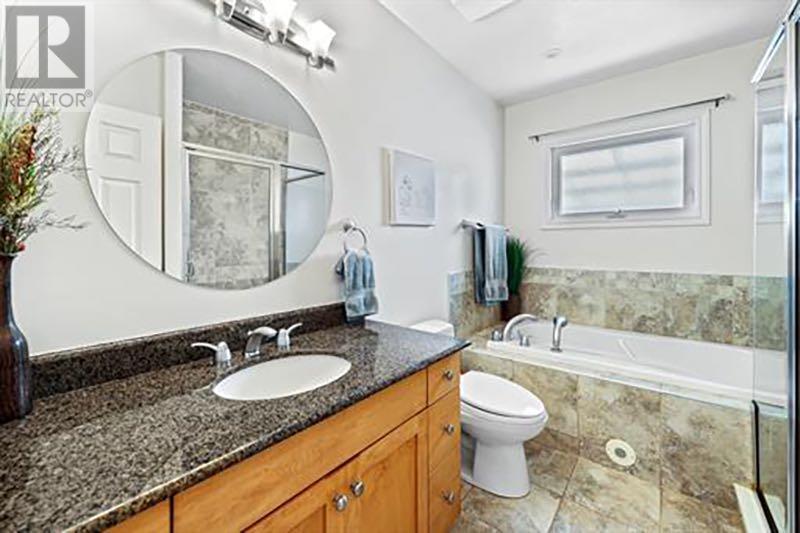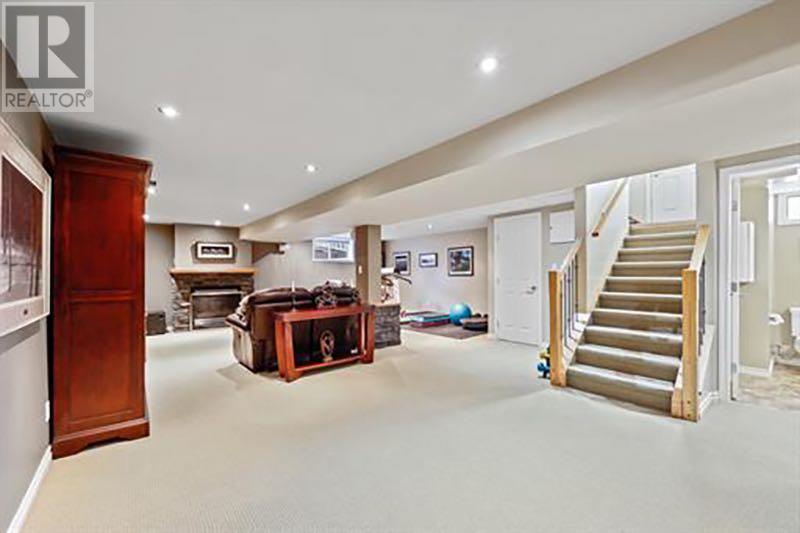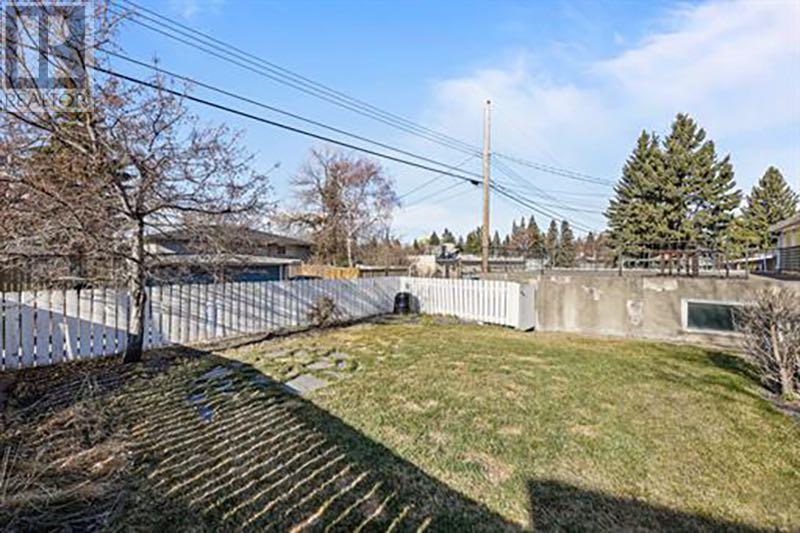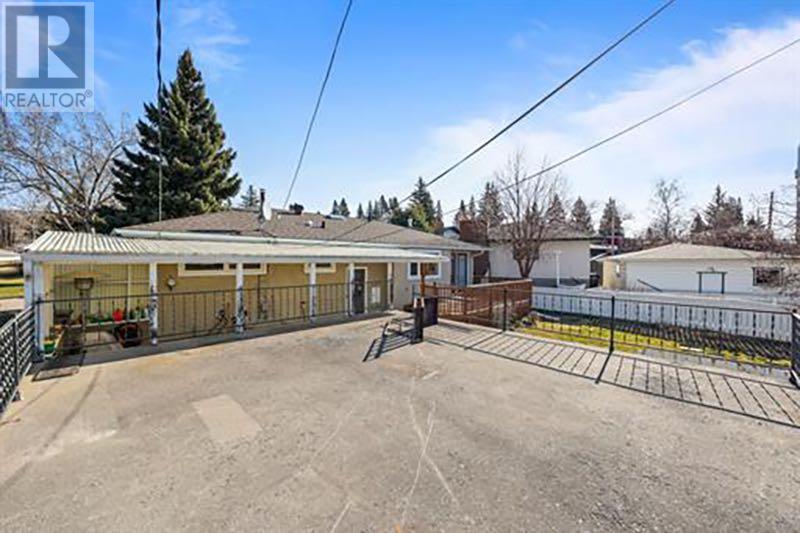4012 Chatham Place Nw Calgary, Alberta T2L 0Z6
$754,999
Beautiful turn-key bungalow in coveted Charleswood! NUMEROUS UPGRADES throughout - Including a CHEF'S KITCHEN with a GRANITE ISLAND, an induction cook top (gas hook ups are in place as an option too), a STAINLESS STEAL PACKAGE, and an abundance of cabinet space! The DINNING AREA is SHOWERED WITH NATURAL LIGHT and has balcony sliding doors that open up to a South Facing Deck! HARDWOOD FLOORS are found throughout the main floor and the CEILINGS have been FLATTENED to include pot-lights for a fresh contemporary feel. The BASEMENT was COMPLETELY REDEVELOPED for functionality and offers a wide OPEN LIVING SPACE featuring a beautiful gas burning FIREPLACE. Plush high-end carpeting completes the space! The balance of the basement includes a large bedroom, bathroom, an organized laundry area, and plenty of space for storage. OTHER UPGRADES include newer and ENLARGED WINDOWS on both levels (many TRIPLE PANED) a HIGH EFFICIENCY FURNACE, upgraded plumbing including a RINNAI TANKLESS INSTANT HOT WATER system, and extra roof insulation for energy conservation! (Please note: the sewer line was completely replaced - an important consideration when shopping and purchasing in the Triwood area!) The SOUTH-FACING BACK YARD is SUN DRENCHED and the roof-top of the DOUBLE GARAGE could be used as a perfect Green House space. Finally, this home is found in a perfect little CUL-DA-SAC location: Across from and SURROUNDED by GREEN SPACES (including Nosehill Park), minutes to schools (all levels and various programs), LRT, shopping, restaurants, all the entertainment and amenities of the UNIVERSITY DISTRICT, and so much more! All offered in the mid 700's. Exceptionally rare for Charleswood! (id:52784)
Property Details
| MLS® Number | A2162008 |
| Property Type | Single Family |
| Neigbourhood | Charleswood |
| Community Name | Charleswood |
| AmenitiesNearBy | Park, Playground, Schools, Shopping |
| Features | See Remarks, Back Lane, Gas Bbq Hookup |
| ParkingSpaceTotal | 2 |
| Plan | 1129hu |
| Structure | Deck |
Building
| BathroomTotal | 2 |
| BedroomsAboveGround | 3 |
| BedroomsBelowGround | 1 |
| BedroomsTotal | 4 |
| Appliances | Water Purifier, Water Softener, Microwave, Oven - Built-in, Window Coverings, Cooktop - Induction |
| ArchitecturalStyle | Bungalow |
| BasementDevelopment | Finished |
| BasementType | Full (finished) |
| ConstructedDate | 1960 |
| ConstructionMaterial | Wood Frame |
| ConstructionStyleAttachment | Detached |
| CoolingType | None |
| ExteriorFinish | Brick |
| FireplacePresent | Yes |
| FireplaceTotal | 1 |
| FlooringType | Carpeted, Hardwood, Linoleum |
| FoundationType | Poured Concrete |
| HeatingFuel | Natural Gas |
| HeatingType | Forced Air |
| StoriesTotal | 1 |
| SizeInterior | 1173 Sqft |
| TotalFinishedArea | 1173 Sqft |
| Type | House |
Parking
| Detached Garage | 2 |
Land
| Acreage | No |
| FenceType | Fence |
| LandAmenities | Park, Playground, Schools, Shopping |
| LandscapeFeatures | Landscaped, Lawn |
| SizeFrontage | 17.5 M |
| SizeIrregular | 5070.00 |
| SizeTotal | 5070 Sqft|4,051 - 7,250 Sqft |
| SizeTotalText | 5070 Sqft|4,051 - 7,250 Sqft |
| ZoningDescription | R-c1 |
Rooms
| Level | Type | Length | Width | Dimensions |
|---|---|---|---|---|
| Basement | Recreational, Games Room | 21.92 Ft x 15.75 Ft | ||
| Basement | Bedroom | 12.50 Ft x 11.42 Ft | ||
| Basement | Laundry Room | 10.83 Ft x 9.17 Ft | ||
| Basement | 3pc Bathroom | 6.75 Ft x 6.58 Ft | ||
| Basement | Furnace | 12.50 Ft x 3.00 Ft | ||
| Main Level | Living Room | 21.08 Ft x 12.58 Ft | ||
| Main Level | Dining Room | 10.08 Ft x 9.00 Ft | ||
| Main Level | Primary Bedroom | 12.67 Ft x 11.08 Ft | ||
| Main Level | Bedroom | 10.17 Ft x 9.67 Ft | ||
| Main Level | Bedroom | 10.08 Ft x 9.17 Ft | ||
| Main Level | Kitchen | 12.08 Ft x 10.75 Ft | ||
| Main Level | 4pc Bathroom | 10.17 Ft x 7.17 Ft |
https://www.realtor.ca/real-estate/27383031/4012-chatham-place-nw-calgary-charleswood
Interested?
Contact us for more information











































