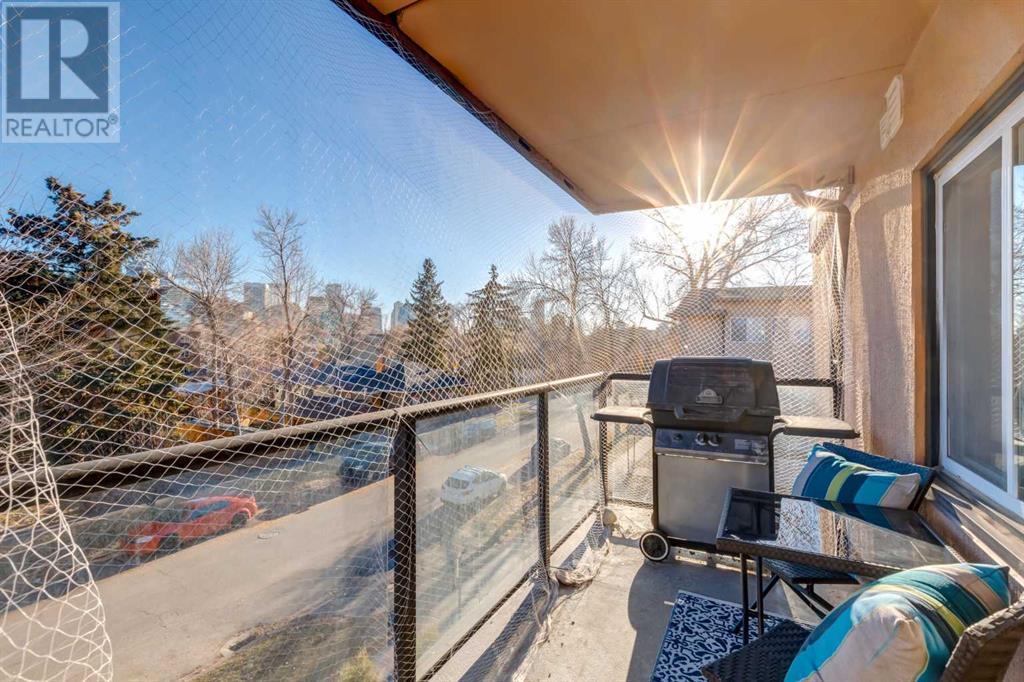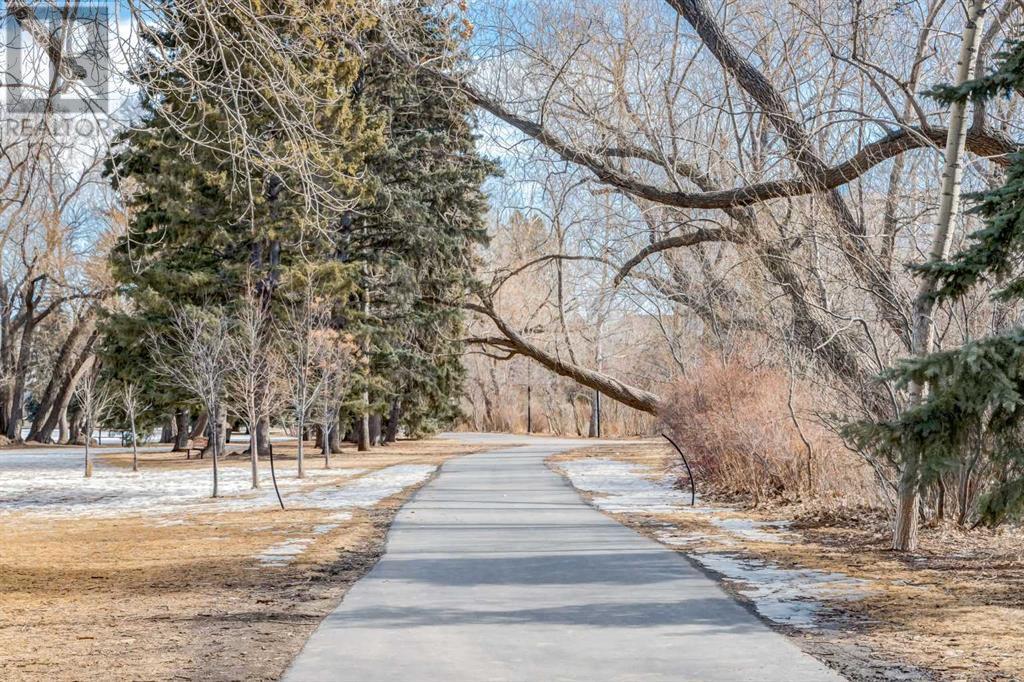401, 728 3 Avenue Nw Calgary, Alberta T2N 0J1
$314,900Maintenance, Common Area Maintenance, Heat, Insurance, Ground Maintenance, Parking, Property Management, Reserve Fund Contributions, Sewer, Waste Removal, Water
$767.12 Monthly
Maintenance, Common Area Maintenance, Heat, Insurance, Ground Maintenance, Parking, Property Management, Reserve Fund Contributions, Sewer, Waste Removal, Water
$767.12 MonthlyExperience all the amazing, charming community of Sunnyside has to offer in this move-in ready, 2 bedroom, TOP FLOOR suite in Seasons of Sunnyside! Bathed in sunlight, you’ll love the south exposure living room and second bedroom windows, plus it’s a corner suite, so there are two sunny west windows in the primary bedroom, too! Warm hardwood floors welcome you in to the spacious living and dining rooms. Enjoy warm relaxing moments on the south facing balcony, showcasing VIEWS of downtown. The kitchen offers granite counters, stainless steel appliances, and a handy pantry for great storage. Primary bedroom is very spacious, with room for a work station and features a walk in closet. Second bedroom, 4 pc bath with granite counter, soaker tub and additional storage, in-suite laundry complete the very functional floor plan. Building has an elevator – this is not a walk up building – so convenient! Situated on a quiet side street in Sunnyside, the location is what you have been dreaming of! Walking distance to great amenities that include: Sunnyside C-train station - Sunnyside Natural Market - Safeway - Multiple coffee shops - Great pubs and a diversity of restaurants - Two off-leash dog areas - Parks and playgrounds - River pathways. Capture this opportunity today – book your viewing now! (id:52784)
Property Details
| MLS® Number | A2177970 |
| Property Type | Single Family |
| Community Name | Sunnyside |
| AmenitiesNearBy | Park, Playground, Schools, Shopping |
| CommunityFeatures | Pets Allowed, Pets Allowed With Restrictions |
| Features | Pvc Window |
| ParkingSpaceTotal | 1 |
| Plan | 0414017 |
Building
| BathroomTotal | 1 |
| BedroomsAboveGround | 2 |
| BedroomsTotal | 2 |
| Appliances | Washer, Refrigerator, Dishwasher, Stove, Dryer, Microwave Range Hood Combo, Window Coverings |
| ArchitecturalStyle | High Rise |
| ConstructedDate | 1969 |
| ConstructionMaterial | Poured Concrete |
| ConstructionStyleAttachment | Attached |
| CoolingType | None |
| ExteriorFinish | Brick, Concrete, Stucco |
| FlooringType | Ceramic Tile, Hardwood |
| HeatingType | Baseboard Heaters |
| StoriesTotal | 5 |
| SizeInterior | 838 Sqft |
| TotalFinishedArea | 838 Sqft |
| Type | Apartment |
Land
| Acreage | No |
| LandAmenities | Park, Playground, Schools, Shopping |
| SizeTotalText | Unknown |
| ZoningDescription | M-cg |
Rooms
| Level | Type | Length | Width | Dimensions |
|---|---|---|---|---|
| Main Level | Other | 8.58 Ft x 3.33 Ft | ||
| Main Level | Kitchen | 8.08 Ft x 6.83 Ft | ||
| Main Level | Living Room | 12.92 Ft x 11.25 Ft | ||
| Main Level | Dining Room | 6.58 Ft x 5.50 Ft | ||
| Main Level | Primary Bedroom | 19.00 Ft x 10.08 Ft | ||
| Main Level | Other | 9.33 Ft x 5.58 Ft | ||
| Main Level | Bedroom | 9.50 Ft x 9.42 Ft | ||
| Main Level | 4pc Bathroom | 8.08 Ft x 8.92 Ft | ||
| Main Level | Laundry Room | 3.00 Ft x 2.83 Ft |
https://www.realtor.ca/real-estate/27627946/401-728-3-avenue-nw-calgary-sunnyside
Interested?
Contact us for more information
































